4701 Victoria Beach Way, Las Vegas, NV 89130
Local realty services provided by:ERA Brokers Consolidated
Listed by: daniel merrill(805) 315-1898
Office: coldwell banker premier
MLS#:2735885
Source:GLVAR
Price summary
- Price:$424,990
- Price per sq. ft.:$270.69
- Monthly HOA dues:$15
About this home
Beautiful 3-bedroom, 2-bath single-story home with an upgraded kitchen, fresh interior paint, and solar panels on a PPA. The open layout offers vaulted ceilings and large windows that fill the space with natural light and overlook the spacious yard.
The updated kitchen features white cabinetry, stainless steel appliances, and generous counter space. The primary suite includes vaulted ceilings, dual vanities, and a walk-in double shower with designer tile and waterfall detail.
Both the front and backyard offer low-maintenance living with new synthetic turf, mature landscaping, a covered patio, and a private spa.
Ideal for military buyers or anyone needing quick access across the valley: 15 minutes to Nellis AFB or the VA Hospital, 20–25 minutes to Summerlin or the Las Vegas Strip, and 35–40 minutes to Creech AFB.
Low HOA and a quiet neighborhood make this home a must-see. It won’t last!
Contact an agent
Home facts
- Year built:1994
- Listing ID #:2735885
- Added:46 day(s) ago
- Updated:December 24, 2025 at 11:59 AM
Rooms and interior
- Bedrooms:3
- Total bathrooms:2
- Full bathrooms:2
- Living area:1,570 sq. ft.
Heating and cooling
- Cooling:Central Air, Electric
- Heating:Central, Gas
Structure and exterior
- Roof:Pitched, Tile
- Year built:1994
- Building area:1,570 sq. ft.
- Lot area:0.16 Acres
Schools
- High school:Cheyenne
- Middle school:Swainston Theron
- Elementary school:May, Ernest,May, Ernest
Utilities
- Water:Public
Finances and disclosures
- Price:$424,990
- Price per sq. ft.:$270.69
- Tax amount:$1,602
New listings near 4701 Victoria Beach Way
- New
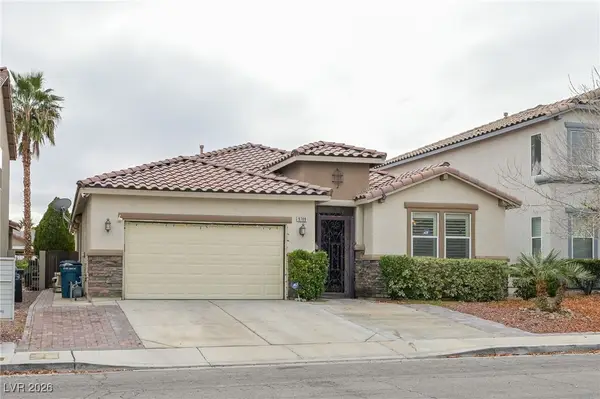 $529,900Active4 beds 2 baths2,036 sq. ft.
$529,900Active4 beds 2 baths2,036 sq. ft.9709 Hawk Cliff Avenue, Las Vegas, NV 89148
MLS# 2744546Listed by: SOS REALTY GROUP LLC - New
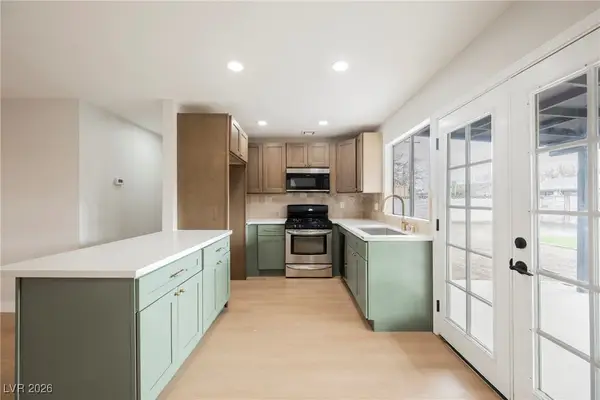 $369,995Active4 beds 2 baths1,182 sq. ft.
$369,995Active4 beds 2 baths1,182 sq. ft.4609 Mark Avenue, Las Vegas, NV 89108
MLS# 2743082Listed by: INFINITY BROKERAGE - New
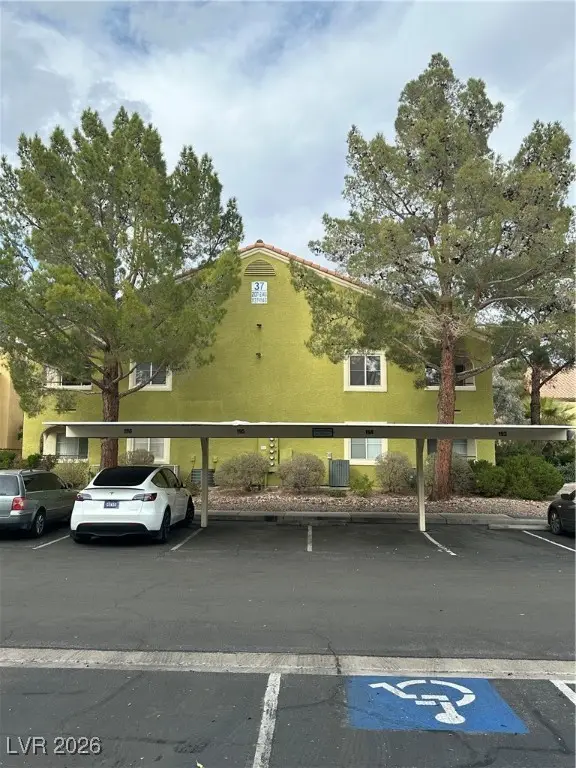 $236,000Active2 beds 2 baths1,023 sq. ft.
$236,000Active2 beds 2 baths1,023 sq. ft.7950 W Flamingo Road #1138, Las Vegas, NV 89147
MLS# 2744608Listed by: BHHS NEVADA PROPERTIES - New
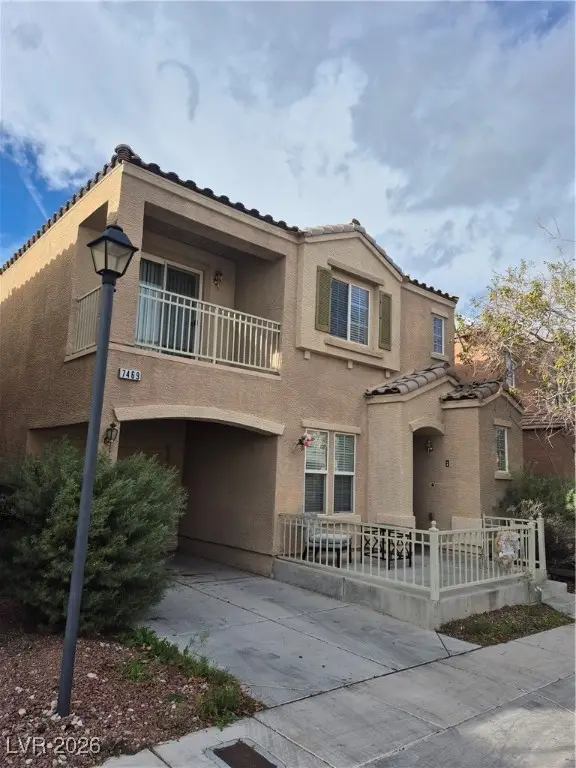 $408,888Active3 beds 3 baths1,316 sq. ft.
$408,888Active3 beds 3 baths1,316 sq. ft.7469 Margollini Street, Las Vegas, NV 89148
MLS# 2744920Listed by: AHP REALTY LLC - New
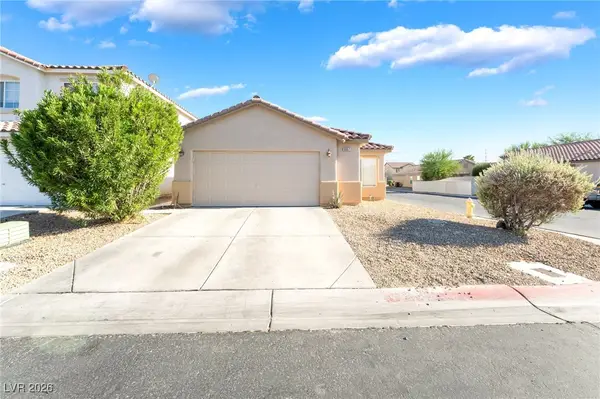 $359,900Active3 beds 2 baths1,334 sq. ft.
$359,900Active3 beds 2 baths1,334 sq. ft.5857 Rainbow Bridge Drive, Las Vegas, NV 89142
MLS# 2744926Listed by: UNITED REALTY GROUP - New
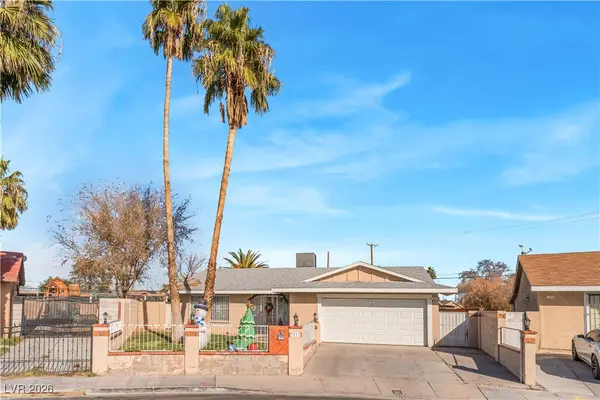 $385,000Active4 beds 3 baths1,449 sq. ft.
$385,000Active4 beds 3 baths1,449 sq. ft.3213 El Morro Avenue, Las Vegas, NV 89101
MLS# 2744797Listed by: LPT REALTY, LLC - New
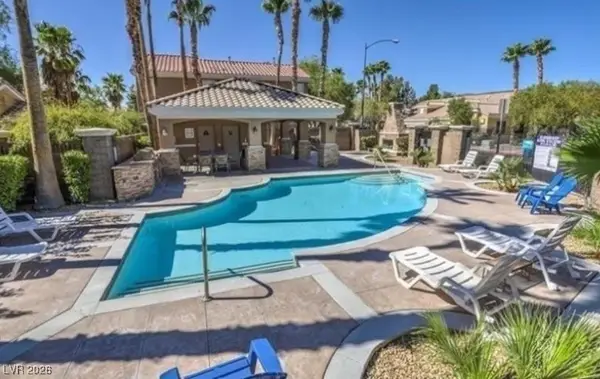 $484,500Active3 beds 3 baths2,018 sq. ft.
$484,500Active3 beds 3 baths2,018 sq. ft.6788 Rose Mallow Street, Las Vegas, NV 89148
MLS# 2744898Listed by: LUXE INTERNATIONAL REALTY - New
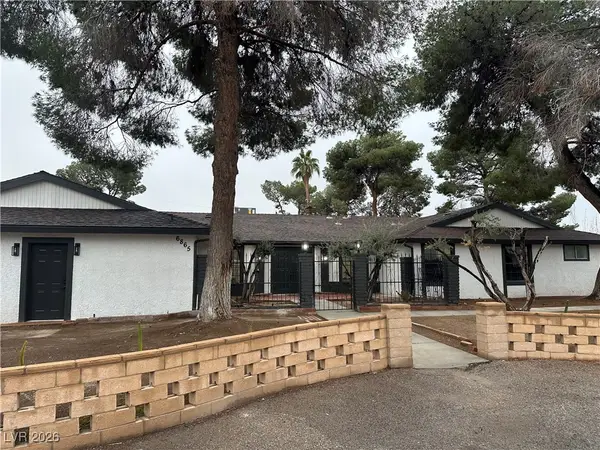 $1,350,000Active6 beds 4 baths3,310 sq. ft.
$1,350,000Active6 beds 4 baths3,310 sq. ft.6865 Coley Avenue, Las Vegas, NV 89146
MLS# 2744146Listed by: GALINDO GROUP REAL ESTATE - New
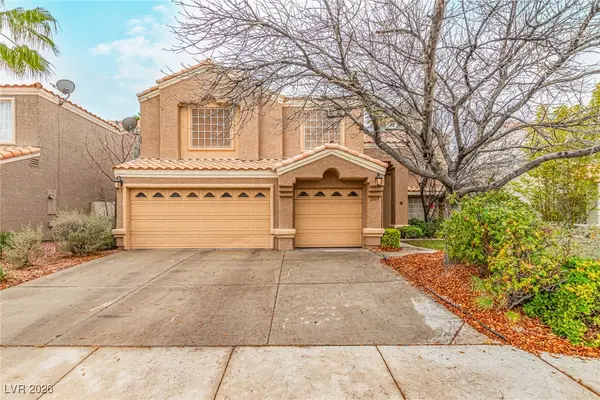 $900,000Active5 beds 4 baths3,432 sq. ft.
$900,000Active5 beds 4 baths3,432 sq. ft.2109 Golden Lotus Drive, Las Vegas, NV 89134
MLS# 2744202Listed by: KELLER WILLIAMS VIP - New
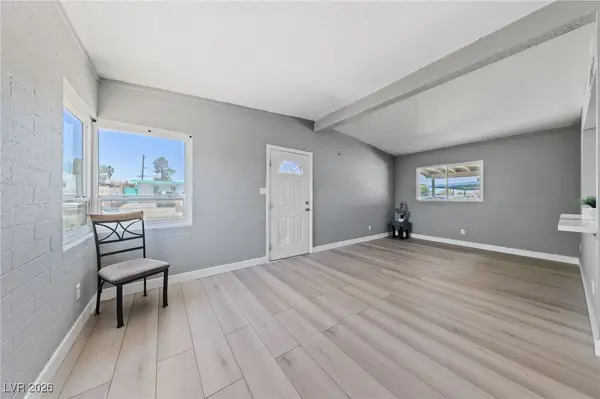 $315,000Active3 beds 1 baths1,022 sq. ft.
$315,000Active3 beds 1 baths1,022 sq. ft.104 Stanford Street, Las Vegas, NV 89107
MLS# 2744861Listed by: LOCAL REALTY
