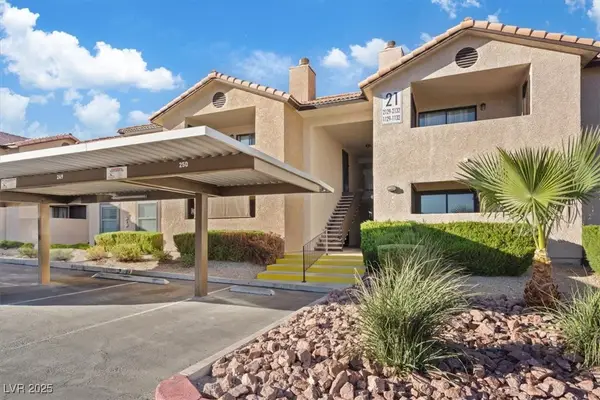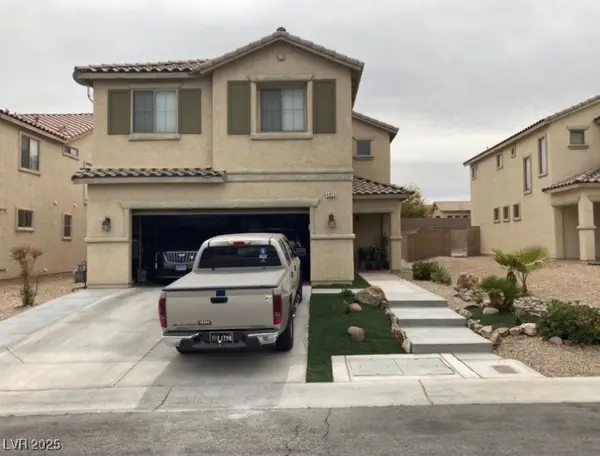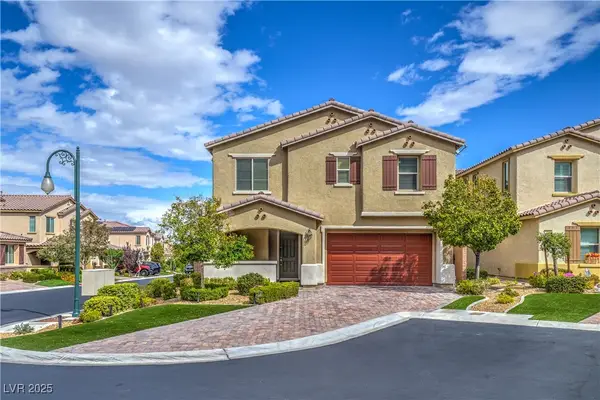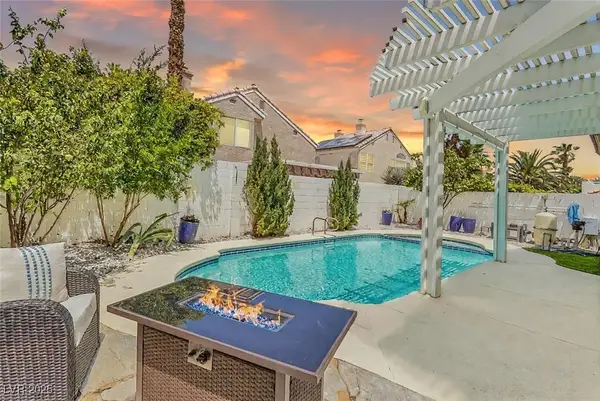472 Windstone Crest Avenue, Las Vegas, NV 89138
Local realty services provided by:ERA Brokers Consolidated
Listed by:jill m. alegre(702) 321-6718
Office:coldwell banker premier
MLS#:2670761
Source:GLVAR
Price summary
- Price:$1,755,000
- Price per sq. ft.:$476.26
- Monthly HOA dues:$68
About this home
This stunning luxury home offers 5 bedrooms, a 4 CAR garage, Loft & Office +breathtaking city and mountain views that will leave you in awe. As you step inside, you’re greeted by soaring grand ceilings that highlight the elegant design and open, airy feel of the home. The gourmet kitchen is a chef’s dream, equipped with top-of-the-line appliances and finishes, perfect for creating memorable meals and entertaining guests. The great room is designed for seamless indoor-outdoor living, with large sliding doors that lead out to a beautiful backyard oasis featuring a stunning lap pool and spa, creating the ultimate retreat for relaxation and recreation. The sleek, modern lap pool stretches invitingly, perfect for swimming laps or lounging in style. Beyond the five bedrooms, the home boasts a spacious loft and an office that opens up into a private courtyard, offering a peaceful retreat. This home combines sophistication and comfort, embodying true luxury living at every turn. Welcome Home!
Contact an agent
Home facts
- Year built:2023
- Listing ID #:2670761
- Added:201 day(s) ago
- Updated:October 21, 2025 at 07:52 AM
Rooms and interior
- Bedrooms:5
- Total bathrooms:5
- Full bathrooms:4
- Half bathrooms:1
- Living area:3,685 sq. ft.
Heating and cooling
- Cooling:Central Air, Electric
- Heating:Central, Gas
Structure and exterior
- Roof:Tile
- Year built:2023
- Building area:3,685 sq. ft.
- Lot area:0.16 Acres
Schools
- High school:Palo Verde
- Middle school:Becker
- Elementary school:Givens, Linda Rankin,Givens, Linda Rankin
Utilities
- Water:Public
Finances and disclosures
- Price:$1,755,000
- Price per sq. ft.:$476.26
- Tax amount:$11,606
New listings near 472 Windstone Crest Avenue
- New
 $477,000Active4 beds 3 baths2,096 sq. ft.
$477,000Active4 beds 3 baths2,096 sq. ft.1317 Pacific Terrace Drive, Las Vegas, NV 89128
MLS# 2728172Listed by: EVOLVE REALTY - New
 $395,999Active4 beds 4 baths1,670 sq. ft.
$395,999Active4 beds 4 baths1,670 sq. ft.8932 Jennifer Anne Avenue, Las Vegas, NV 89149
MLS# 2728990Listed by: TRIPOINT REALTY & PROPERTY MGT - New
 $435,000Active4 beds 3 baths1,836 sq. ft.
$435,000Active4 beds 3 baths1,836 sq. ft.10818 Hunters Green Avenue, Las Vegas, NV 89166
MLS# 2729127Listed by: REALTY ONE GROUP, INC - New
 $349,999Active2 beds 3 baths1,347 sq. ft.
$349,999Active2 beds 3 baths1,347 sq. ft.8820 Cornwall Glen Avenue, Las Vegas, NV 89129
MLS# 2726605Listed by: WARDLEY REAL ESTATE - New
 $250,000Active2 beds 2 baths1,063 sq. ft.
$250,000Active2 beds 2 baths1,063 sq. ft.5000 Red Rock Street #211, Las Vegas, NV 89118
MLS# 2728661Listed by: SIMPLY VEGAS - New
 $310,000Active2 beds 2 baths1,005 sq. ft.
$310,000Active2 beds 2 baths1,005 sq. ft.2781 Ferrin Road, Las Vegas, NV 89117
MLS# 2728739Listed by: EXP REALTY - New
 $224,999Active2 beds 2 baths1,128 sq. ft.
$224,999Active2 beds 2 baths1,128 sq. ft.2451 N Rainbow Boulevard #1129, Las Vegas, NV 89108
MLS# 2729134Listed by: INNOVATIVE REAL ESTATE STRATEG - New
 $615,000Active4 beds 3 baths2,533 sq. ft.
$615,000Active4 beds 3 baths2,533 sq. ft.4923 Bella Strada Court, Las Vegas, NV 89141
MLS# 2729140Listed by: ELITE REALTY - New
 $950,000Active4 beds 4 baths2,482 sq. ft.
$950,000Active4 beds 4 baths2,482 sq. ft.12308 Kings Eagle Street, Las Vegas, NV 89141
MLS# 2728035Listed by: SIGNATURE REAL ESTATE GROUP - New
 $669,900Active4 beds 3 baths2,339 sq. ft.
$669,900Active4 beds 3 baths2,339 sq. ft.7840 Millhopper Avenue, Las Vegas, NV 89128
MLS# 2728858Listed by: KELLER WILLIAMS MARKETPLACE
