Local realty services provided by:ERA Brokers Consolidated
Listed by: mariah r. templeton702-899-5015
Office: engel & volkers las vegas
MLS#:2716024
Source:GLVAR
Price summary
- Price:$649,999
- Price per sq. ft.:$256.61
- Monthly HOA dues:$20
About this home
Welcome to 4721 Jasper Rock Court, a highly upgraded 5-bedroom, 3-bathroom residence tucked away on a quiet cul-de-sac in a prime Southwest location, directly across from Spanish Trails. Designed with sophistication in mind, the home features multiple crystal chandeliers as statement pieces in nearly every room, dramatic wood & stone flooring throughout, fresh paint, soaring vaulted ceilings, & an abundance of natural light. The gourmet kitchen showcases granite countertops, custom cabinetry, stainless steel appliances, & plenty of storage. Oversized bedrooms provide both comfort & flexibility, including a first-floor bedroom & three-quarter bath ideal for guests or multi-generational living. Step outside to enjoy a private retreat, an oversized backyard with a sparkling pool & spa, perfect for entertaining or relaxing under the Vegas sun. Additional highlights include a spacious laundry room with sink & cabinets, & an oversized three-car garage equipped with overhead storage racks.
Contact an agent
Home facts
- Year built:1995
- Listing ID #:2716024
- Added:158 day(s) ago
- Updated:February 10, 2026 at 11:59 AM
Rooms and interior
- Bedrooms:5
- Total bathrooms:3
- Full bathrooms:1
- Living area:2,533 sq. ft.
Heating and cooling
- Cooling:Central Air, Electric
- Heating:Central, Gas
Structure and exterior
- Roof:Tile
- Year built:1995
- Building area:2,533 sq. ft.
- Lot area:0.14 Acres
Schools
- High school:Durango
- Middle school:Lawrence
- Elementary school:Kim, Frank,Kim, Frank
Utilities
- Water:Public
Finances and disclosures
- Price:$649,999
- Price per sq. ft.:$256.61
- Tax amount:$2,924
New listings near 4721 Jasper Rock Court
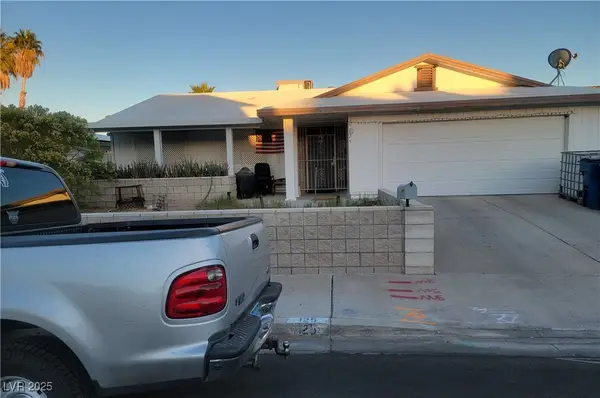 $450,000Active3 beds 2 baths1,620 sq. ft.
$450,000Active3 beds 2 baths1,620 sq. ft.Address Withheld By Seller, Las Vegas, NV 89145
MLS# 2729663Listed by: UNITED REALTY GROUP $460,000Active3 beds 3 baths2,119 sq. ft.
$460,000Active3 beds 3 baths2,119 sq. ft.Address Withheld By Seller, Las Vegas, NV 89119
MLS# 2738050Listed by: YOUR HOME SOLD GUARANTEED RE- New
 $550,000Active3 beds 2 baths1,748 sq. ft.
$550,000Active3 beds 2 baths1,748 sq. ft.Address Withheld By Seller, Las Vegas, NV 89166
MLS# 2753480Listed by: EXP REALTY - New
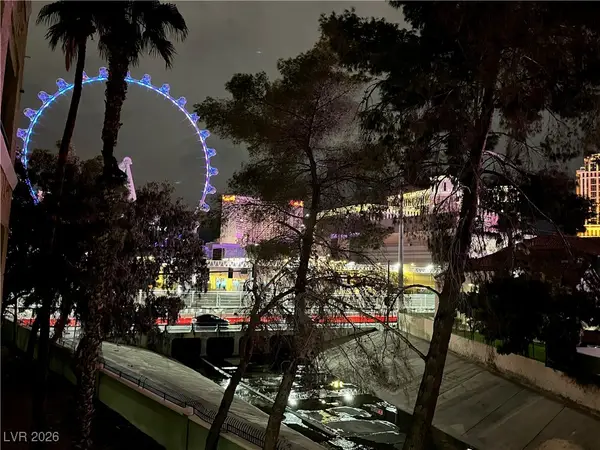 $242,000Active1 beds 1 baths692 sq. ft.
$242,000Active1 beds 1 baths692 sq. ft.210 E Flamingo Road #218, Las Vegas, NV 89169
MLS# 2751072Listed by: IMS REALTY LLC - New
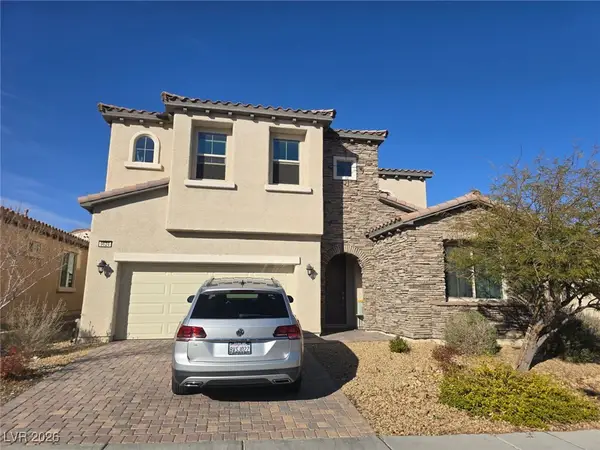 $589,000Active4 beds 4 baths3,532 sq. ft.
$589,000Active4 beds 4 baths3,532 sq. ft.9624 Ponderosa Skye Court, Las Vegas, NV 89166
MLS# 2753073Listed by: BHHS NEVADA PROPERTIES - New
 $539,999Active2 beds 2 baths1,232 sq. ft.
$539,999Active2 beds 2 baths1,232 sq. ft.897 Carlton Terrace Lane, Las Vegas, NV 89138
MLS# 2753249Listed by: O'HARMONY REALTY LLC - New
 $1,199,900Active4 beds 4 baths3,536 sq. ft.
$1,199,900Active4 beds 4 baths3,536 sq. ft.9938 Cambridge Brook Avenue, Las Vegas, NV 89149
MLS# 2753594Listed by: REAL BROKER LLC - New
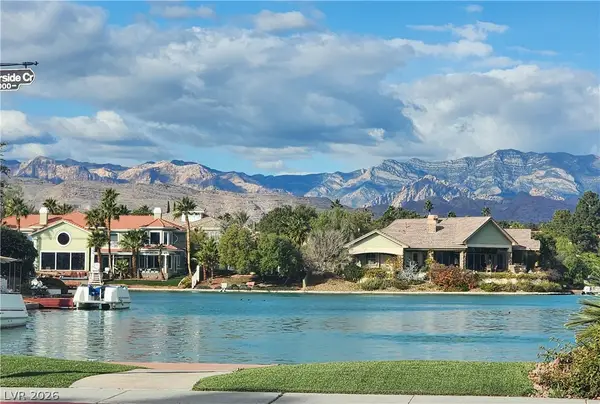 $980,000Active4 beds 3 baths2,375 sq. ft.
$980,000Active4 beds 3 baths2,375 sq. ft.3033 Misty Harbour Drive, Las Vegas, NV 89117
MLS# 2753697Listed by: CENTENNIAL REAL ESTATE - New
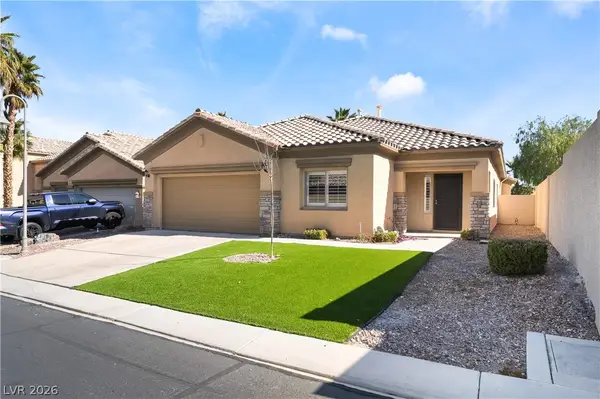 $775,000Active3 beds 2 baths2,297 sq. ft.
$775,000Active3 beds 2 baths2,297 sq. ft.62 Harbor Coast Street, Las Vegas, NV 89148
MLS# 2753811Listed by: SIGNATURE REAL ESTATE GROUP - New
 $145,000Active2 beds 1 baths816 sq. ft.
$145,000Active2 beds 1 baths816 sq. ft.565 S Royal Crest Circle #19, Las Vegas, NV 89169
MLS# 2754441Listed by: BHHS NEVADA PROPERTIES

