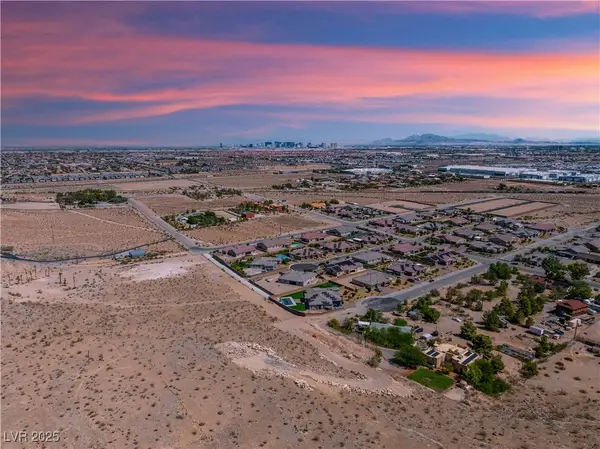4744 Deer Forest Avenue, Las Vegas, NV 89139
Local realty services provided by:ERA Brokers Consolidated
4744 Deer Forest Avenue,Las Vegas, NV 89139
$470,000
- 4 Beds
- 3 Baths
- - sq. ft.
- Single family
- Sold
Listed by: cynthia l. glickman702-829-2424
Office: windermere excellence
MLS#:2720690
Source:GLVAR
Sorry, we are unable to map this address
Price summary
- Price:$470,000
- Monthly HOA dues:$52
About this home
DISCOVER A BREATHTAKING 4-BEDROOM, 3-BATHROOM SOUTHWEST HOME IN A DESIRABLE GATED COMMUNITY. THIS SPACIOUS RESIDENCE CAPTIVATES WITH AN OPEN FLOOR PLAN, HIGHLIGHTED BY A FORMAL SUNKEN LIVING ROOM WITH SOARING 18’ VAULTED CEILINGS AND A DEDICATED DINING AREA. A COMFORTABLE SUNKEN FAMILY ROOM PROVIDES A PERFECT SPOT TO RELAX, WHILE THE UPSTAIRS LOFT OFFERS A VERSATILE SPACE FOR A HOME OFFICE, GYM, OR PLAY AREA. THE MAIN LEVEL INCLUDES A CONVENIENT BEDROOM AND FULL BATH. UPSTAIRS, THE PRIMARY SUITE IS A TRUE SANCTUARY WITH TWO WALK-IN CLOSETS AND A LUXURIOUS BATHROOM FEATURING A LARGE SOAKING TUB AND SEPARATE SHOWER. ENJOY OUTDOOR LIVING IN YOUR PRIVATE, LOW-MAINTENANCE BACKYARD WITH A COVERED PATIO AND DESERT LANDSCAPING. ENHANCED WITH SOLAR PANELS FOR ENERGY EFFICIENCY AND , A NEW AC UNIT (INSTALLED WITHIN THE LAST YEAR), THIS HOME IS MOVE-IN READY AND PROMISES A LIFESTYLE OF COMFORT AND CONVENIENCE.
Contact an agent
Home facts
- Year built:2003
- Listing ID #:2720690
- Added:163 day(s) ago
- Updated:November 18, 2025 at 01:44 AM
Rooms and interior
- Bedrooms:4
- Total bathrooms:3
- Full bathrooms:2
Heating and cooling
- Cooling:Central Air, Electric
- Heating:Central, Gas
Structure and exterior
- Roof:Tile
- Year built:2003
Schools
- High school:Desert Oasis
- Middle school:Tarkanian
- Elementary school:Ortwein, Dennis,Ortwein, Dennis
Utilities
- Water:Public
Finances and disclosures
- Price:$470,000
- Tax amount:$3,337
New listings near 4744 Deer Forest Avenue
- New
 $310,000Active4 beds 2 baths1,200 sq. ft.
$310,000Active4 beds 2 baths1,200 sq. ft.1013 Blankenship Avenue, Las Vegas, NV 89106
MLS# 2735217Listed by: EXP REALTY - New
 $400,000Active4 beds 3 baths2,082 sq. ft.
$400,000Active4 beds 3 baths2,082 sq. ft.5910 Stone Hollow Avenue, Las Vegas, NV 89156
MLS# 2735871Listed by: UNITED REALTY GROUP - New
 $248,000Active2 beds 2 baths1,106 sq. ft.
$248,000Active2 beds 2 baths1,106 sq. ft.1400 Santa Margarita Street #B, Las Vegas, NV 89146
MLS# 2735702Listed by: INFOBROKER REALTY - New
 $1,150,000Active1 beds 2 baths2,199 sq. ft.
$1,150,000Active1 beds 2 baths2,199 sq. ft.4040 E Post Road #F-4, Las Vegas, NV 89120
MLS# 2735825Listed by: REISS PROPERTIES - New
 $339,900Active2 beds 2 baths1,027 sq. ft.
$339,900Active2 beds 2 baths1,027 sq. ft.4416 Bristol Manor Drive, Las Vegas, NV 89108
MLS# 2735852Listed by: SIMPLY VEGAS  $10,000,000Active5 Acres
$10,000,000Active5 Acres5 Acres Hilltop Strip Views, Las Vegas, NV 89178
MLS# 2732404Listed by: KELLER N JADD- New
 $410,000Active4 beds 3 baths1,952 sq. ft.
$410,000Active4 beds 3 baths1,952 sq. ft.4993 Vacaville Avenue, Las Vegas, NV 89139
MLS# 2734822Listed by: NVWM REALTY - New
 $674,999Active4 beds 3 baths2,593 sq. ft.
$674,999Active4 beds 3 baths2,593 sq. ft.5320 Fairbranch Lane, Las Vegas, NV 89128
MLS# 2735441Listed by: VEGAS DREAM HOMES INC - New
 $835,000Active6 beds 5 baths3,606 sq. ft.
$835,000Active6 beds 5 baths3,606 sq. ft.10291 Timberline Valley Ave Avenue, Las Vegas, NV 89166
MLS# 2735596Listed by: BHHS NEVADA PROPERTIES - New
 $309,000Active2 beds 2 baths974 sq. ft.
$309,000Active2 beds 2 baths974 sq. ft.210 E Flamingo Road #105, Las Vegas, NV 89169
MLS# 2735808Listed by: ALLISON JAMES ESTATES & HOMES
