4790 Willow Glen Drive, Las Vegas, NV 89147
Local realty services provided by:ERA Brokers Consolidated
Upcoming open houses
- Thu, Oct 2305:00 pm - 07:00 pm
Listed by:jennifer virga(702) 321-2700
Office:change real estate, llc.
MLS#:2728047
Source:GLVAR
Price summary
- Price:$520,000
- Price per sq. ft.:$304.81
- Monthly HOA dues:$17.67
About this home
Stunning single-story home with a three-car garage located in the heart of Spring Valley! Recently remodeled with warm, inviting tones, this beautiful residence offers an open and airy layout with soaring ceilings, abundant natural light, and a cozy fireplace that adds charm and comfort. The spacious primary suite features sliding doors that open to the backyard, creating a seamless indoor-outdoor flow for relaxing mornings or peaceful evenings. Every detail has been thoughtfully updated with stylish finishes throughout. The backyard is an open canvas, ready for your personal touch. Whether you envision a pool, garden, or outdoor entertaining space. Conveniently located near the Las Vegas Strip, airport, shopping, sporting events, dining, yet tucked away in a quiet, well-established neighborhood where you can come home, unwind, and truly relax.
Contact an agent
Home facts
- Year built:1994
- Listing ID #:2728047
- Added:1 day(s) ago
- Updated:October 21, 2025 at 12:56 AM
Rooms and interior
- Bedrooms:3
- Total bathrooms:2
- Full bathrooms:2
- Living area:1,706 sq. ft.
Heating and cooling
- Cooling:Central Air, Electric
- Heating:Central, Electric
Structure and exterior
- Roof:Tile
- Year built:1994
- Building area:1,706 sq. ft.
- Lot area:0.14 Acres
Schools
- High school:Durango
- Middle school:Lawrence
- Elementary school:Kim, Frank,Kim, Frank
Utilities
- Water:Public
Finances and disclosures
- Price:$520,000
- Price per sq. ft.:$304.81
- Tax amount:$1,917
New listings near 4790 Willow Glen Drive
- New
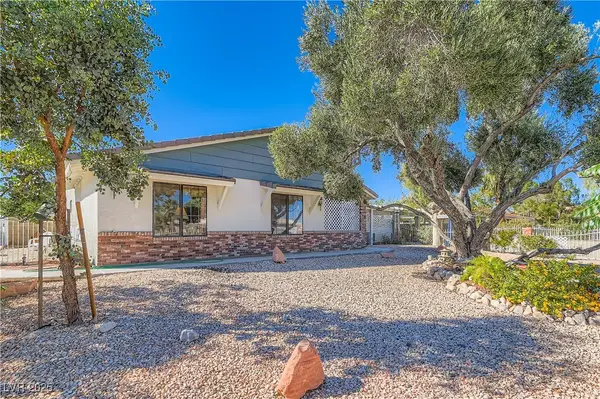 $1,600,000Active5 beds 4 baths4,688 sq. ft.
$1,600,000Active5 beds 4 baths4,688 sq. ft.2045 S Tenaya Way, Las Vegas, NV 89117
MLS# 2724762Listed by: KELLER WILLIAMS MARKETPLACE - New
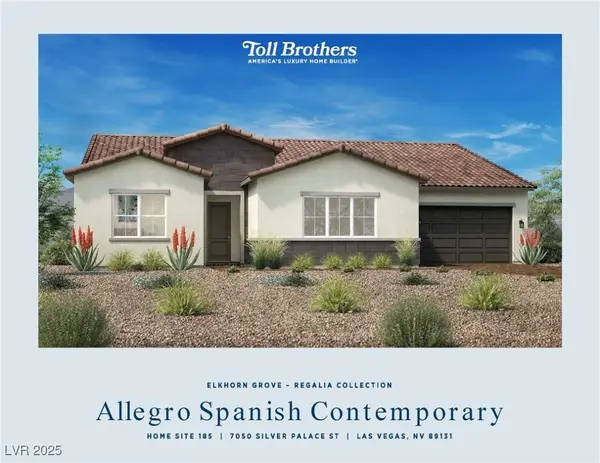 $730,000Active3 beds 3 baths2,691 sq. ft.
$730,000Active3 beds 3 baths2,691 sq. ft.7050 Silver Palace Street, Las Vegas, NV 89131
MLS# 2727240Listed by: TB REALTY LAS VEGAS LLC - New
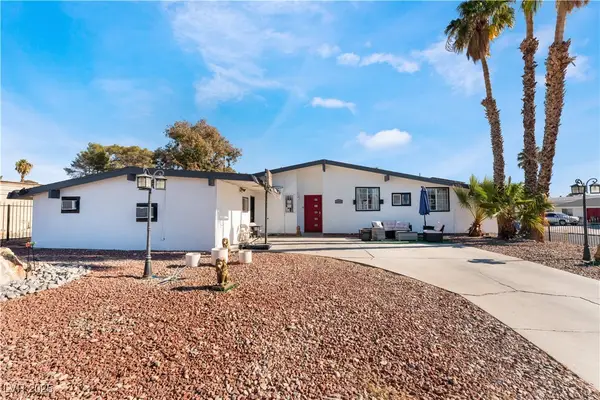 $469,900Active4 beds 3 baths1,728 sq. ft.
$469,900Active4 beds 3 baths1,728 sq. ft.3240 Seneca Drive, Las Vegas, NV 89169
MLS# 2728618Listed by: UNITED REALTY GROUP - New
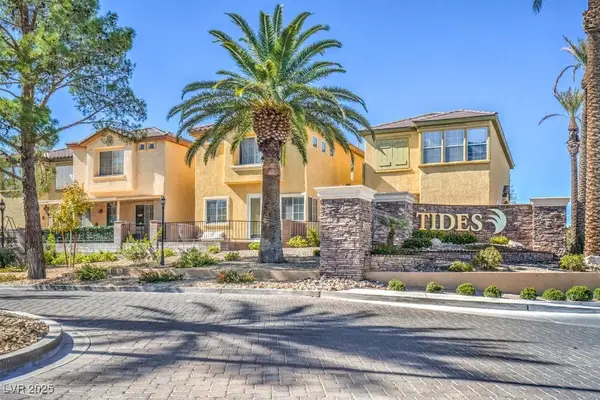 $290,000Active2 beds 2 baths1,179 sq. ft.
$290,000Active2 beds 2 baths1,179 sq. ft.3555 Meridale Drive #1141, Las Vegas, NV 89147
MLS# 2728726Listed by: VIRTUE REAL ESTATE GROUP - New
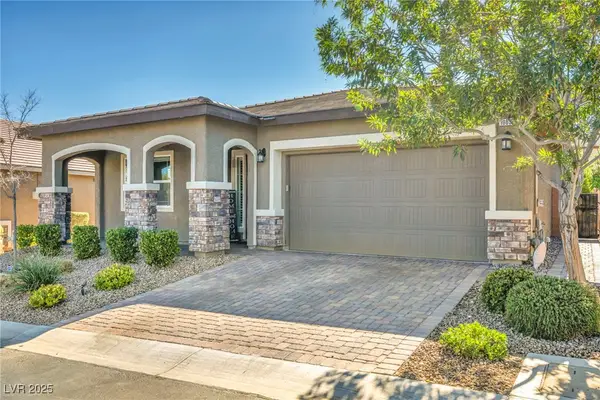 $525,000Active3 beds 2 baths1,741 sq. ft.
$525,000Active3 beds 2 baths1,741 sq. ft.10837 Cowlite Avenue, Las Vegas, NV 89166
MLS# 2728908Listed by: DOUGLAS ELLIMAN OF NEVADA LLC - New
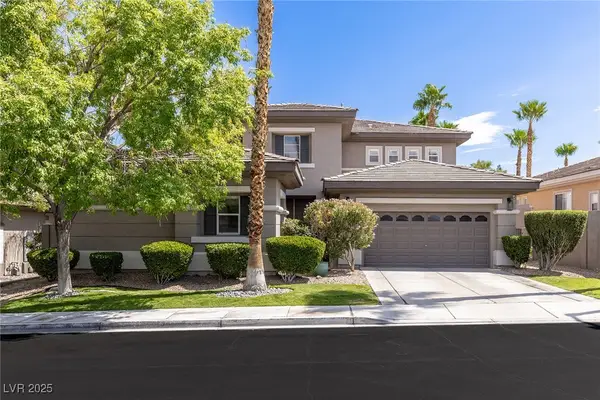 $1,295,000Active5 beds 5 baths3,092 sq. ft.
$1,295,000Active5 beds 5 baths3,092 sq. ft.700 Pinnacle Heights Lane, Las Vegas, NV 89144
MLS# 2728924Listed by: LUXURY ESTATES INTERNATIONAL - New
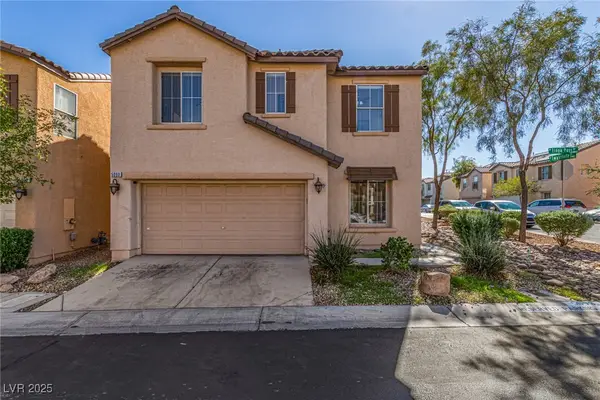 $389,000Active3 beds 3 baths1,367 sq. ft.
$389,000Active3 beds 3 baths1,367 sq. ft.5093 Tioga Pass Avenue, Las Vegas, NV 89139
MLS# 2729093Listed by: LIFE REALTY DISTRICT - New
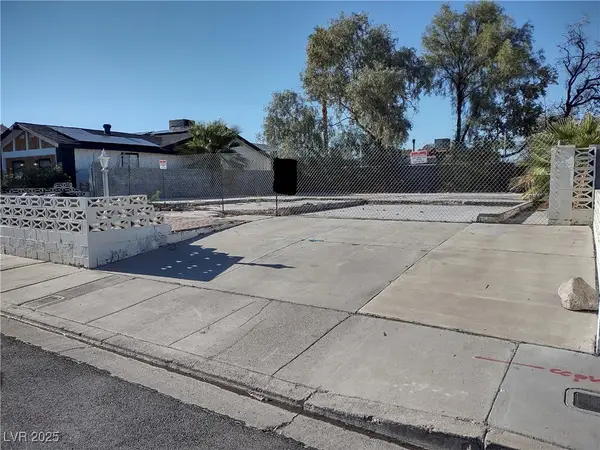 $99,900Active0.14 Acres
$99,900Active0.14 Acres4864 Powell Avenue, Las Vegas, NV 89121
MLS# 2729113Listed by: WASATCH GROUP REAL ESTATE - New
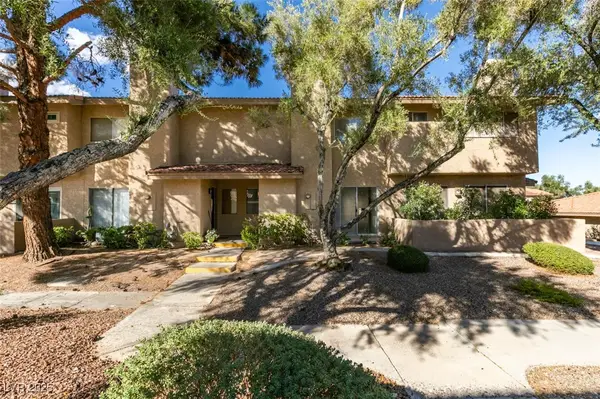 $299,999Active2 beds 3 baths1,396 sq. ft.
$299,999Active2 beds 3 baths1,396 sq. ft.3367 Pavlo Street, Las Vegas, NV 89121
MLS# 2728333Listed by: LEGACY REAL ESTATE GROUP - New
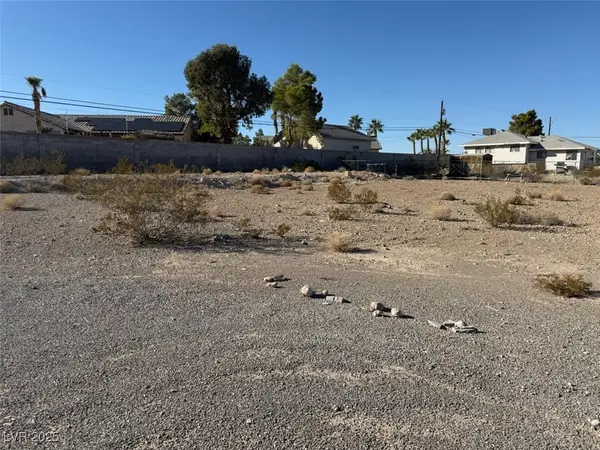 $405,000Active1.01 Acres
$405,000Active1.01 Acres5975 N El Capitan Way, Las Vegas, NV 89149
MLS# 2728882Listed by: BHHS NEVADA PROPERTIES
