Local realty services provided by:ERA Brokers Consolidated
Listed by: christopher franke(702) 409-3568
Office: realty one group, inc
MLS#:2720973
Source:GLVAR
Price summary
- Price:$499,900
- Price per sq. ft.:$197.98
- Monthly HOA dues:$220
About this home
Stunning 4-Bedroom Home in Los Prados Golf Community. Welcome to 4809 Braeburn Dr, 4-bedroom, 3-bathroom residence nestled in the desirable Los Prados neighborhood of Las Vegas. This spacious 2,525 sq ft home sits on a generous 6,534 sq ft lot and offers a perfect blend of comfort, style, and functionality. Formal living room with vaulted ceilings, separate family room with cozy fireplace and wet bar. Gourmet kitchen featuring solid surface countertops, breakfast nook, and pantry. Primary suite with double sinks, separate tub and shower. Attached 3-car garage. Landscaped lot with room to entertain. Located in a gated golf course community. Close to shopping, dining, and entertainment. Easy access to major roads and highways. Built in 1995, this home has been meticulously maintained. Whether you're hosting guests or enjoying a quiet evening in, 4809 Braeburn Dr offers the space and amenities to live your best life in Las Vegas. Buyer and buyers agent to verify all information.
Contact an agent
Home facts
- Year built:1995
- Listing ID #:2720973
- Added:108 day(s) ago
- Updated:January 28, 2026 at 03:43 AM
Rooms and interior
- Bedrooms:4
- Total bathrooms:3
- Full bathrooms:2
- Half bathrooms:1
- Living area:2,525 sq. ft.
Heating and cooling
- Cooling:Central Air, Electric
- Heating:Central, Gas
Structure and exterior
- Year built:1995
- Building area:2,525 sq. ft.
- Lot area:0.15 Acres
Schools
- High school:Shadow Ridge
- Middle school:Swainston Theron
- Elementary school:May, Ernest,May, Ernest
Utilities
- Water:Public
Finances and disclosures
- Price:$499,900
- Price per sq. ft.:$197.98
- Tax amount:$2,394
New listings near 4809 Braeburn Drive
- New
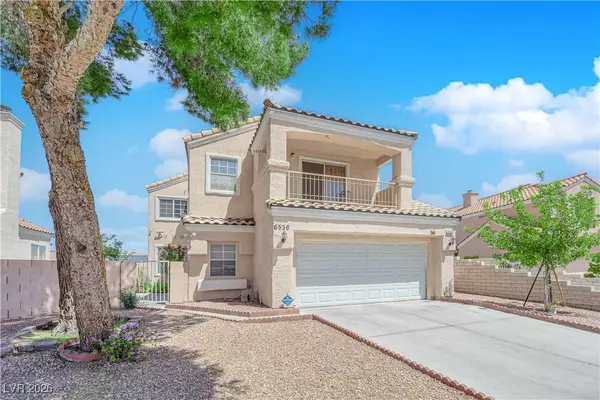 $389,000Active3 beds 3 baths1,887 sq. ft.
$389,000Active3 beds 3 baths1,887 sq. ft.6536 Castor Tree Way, Las Vegas, NV 89108
MLS# 2751291Listed by: LOVE LAS VEGAS REALTY - New
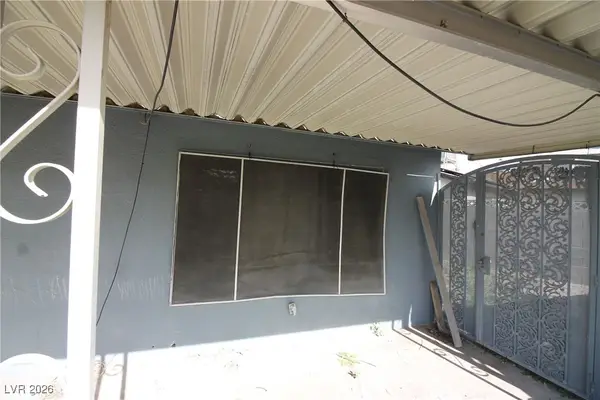 $140,000Active3 beds 1 baths1,058 sq. ft.
$140,000Active3 beds 1 baths1,058 sq. ft.4135 Comb Circle, Las Vegas, NV 89104
MLS# 2751439Listed by: SIMPLY VEGAS - New
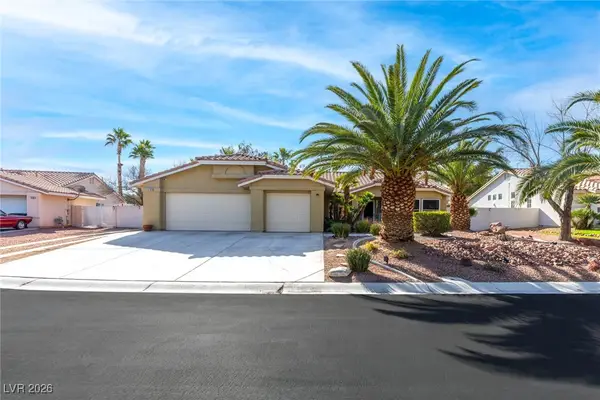 $630,000Active3 beds 2 baths2,060 sq. ft.
$630,000Active3 beds 2 baths2,060 sq. ft.5105 Gentle River, Las Vegas, NV 89130
MLS# 2751706Listed by: HUNTINGTON & ELLIS, A REAL EST - New
 $1,275,000Active4 beds 4 baths3,490 sq. ft.
$1,275,000Active4 beds 4 baths3,490 sq. ft.7521 Tucker William Street, Las Vegas, NV 89149
MLS# 2752019Listed by: KELLER WILLIAMS VIP - New
 $669,900Active-- beds -- baths3,056 sq. ft.
$669,900Active-- beds -- baths3,056 sq. ft.2220 N Lamb Boulevard, Las Vegas, NV 89115
MLS# 2752073Listed by: UNITED REALTY GROUP - New
 $419,900Active3 beds 2 baths1,583 sq. ft.
$419,900Active3 beds 2 baths1,583 sq. ft.216 Goldy Lane, Las Vegas, NV 89107
MLS# 2752104Listed by: SIMPLY VEGAS - New
 $669,900Active-- beds -- baths3,056 sq. ft.
$669,900Active-- beds -- baths3,056 sq. ft.2230 N Lamb Boulevard, Las Vegas, NV 89115
MLS# 2752166Listed by: UNITED REALTY GROUP - New
 $1,085,000Active3 beds 2 baths2,115 sq. ft.
$1,085,000Active3 beds 2 baths2,115 sq. ft.2633 Legend Drive, Las Vegas, NV 89134
MLS# 2752290Listed by: LOVE LAS VEGAS REALTY - New
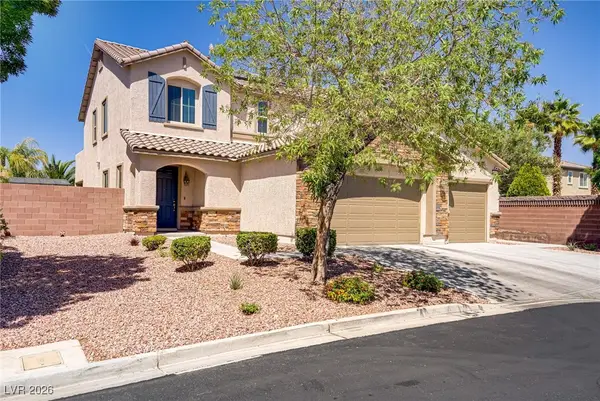 $850,000Active4 beds 4 baths3,498 sq. ft.
$850,000Active4 beds 4 baths3,498 sq. ft.6489 Crest Estates Street, Las Vegas, NV 89131
MLS# 2752456Listed by: REDFIN - New
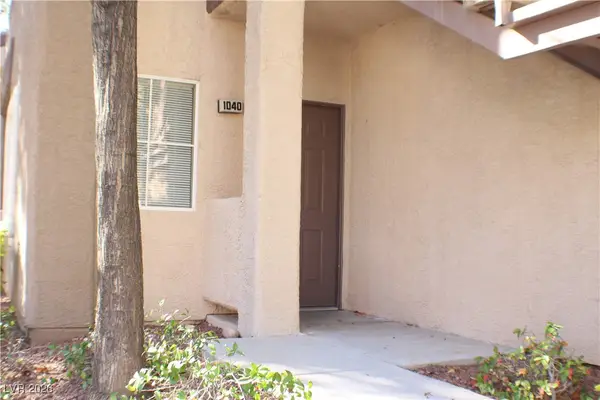 $249,500Active2 beds 2 baths1,034 sq. ft.
$249,500Active2 beds 2 baths1,034 sq. ft.5250 S Rainbow Boulevard #1040, Las Vegas, NV 89118
MLS# 2752476Listed by: BLACK & CHERRY REAL ESTATE

