4814 Shady Ridge Drive, Las Vegas, NV 89135
Local realty services provided by:ERA Brokers Consolidated
Listed by: jill m. alegre(702) 321-6718
Office: coldwell banker premier
MLS#:2732281
Source:GLVAR
Price summary
- Price:$2,749,000
- Price per sq. ft.:$553.12
- Monthly HOA dues:$67
About this home
Modern Luxury in Guard-Gated Ascension! Experience the epitome of luxury living in this stunning new estate, where contemporary design meets resort-inspired comfort. Soaring ceilings and seamless indoor-outdoor spaces define the open-concept great room and dining area, while the chef’s kitchen impresses along with an added Quartz Extended Island, a stunning waterfall island, butler’s pantry, and designer finishes throughout. The palatial primary suite offers a private covered patio, spa-like bath, a beautiful office with storefront windows with city views and direct access to the laundry room. Every secondary bedroom enjoys its own en suite bath and walk-in closet for ultimate privacy. A spacious loft, and front patio complete this exceptional residence. Soon, residents will enjoy exclusive access to Ascension’s private clubhouse and resort-style amenities! With over $400,000 plus in exceptional enhancements, schedule your tour today!
Contact an agent
Home facts
- Year built:2024
- Listing ID #:2732281
- Added:104 day(s) ago
- Updated:February 10, 2026 at 08:53 AM
Rooms and interior
- Bedrooms:5
- Total bathrooms:6
- Full bathrooms:5
- Half bathrooms:1
- Living area:4,970 sq. ft.
Heating and cooling
- Cooling:Central Air, Electric
- Heating:Central, Gas
Structure and exterior
- Roof:Tile
- Year built:2024
- Building area:4,970 sq. ft.
- Lot area:0.16 Acres
Schools
- High school:Durango
- Middle school:Fertitta Frank & Victoria
- Elementary school:Abston, Sandra B,Abston, Sandra B
Utilities
- Water:Public
Finances and disclosures
- Price:$2,749,000
- Price per sq. ft.:$553.12
- Tax amount:$3,057
New listings near 4814 Shady Ridge Drive
- New
 $445,000Active3 beds 3 baths1,800 sq. ft.
$445,000Active3 beds 3 baths1,800 sq. ft.9123 Grand Sunburst Court, Las Vegas, NV 89149
MLS# 2756985Listed by: BHHS NEVADA PROPERTIES - New
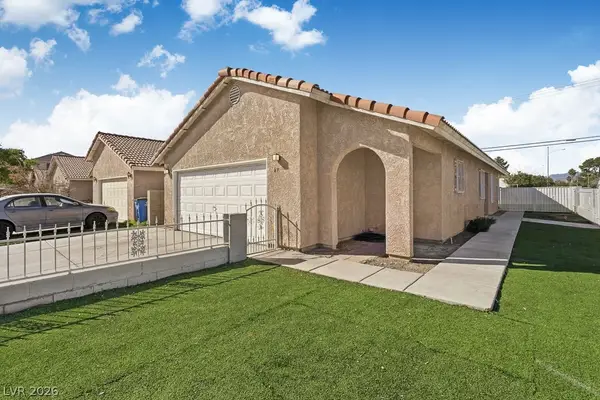 $365,000Active3 beds 2 baths1,162 sq. ft.
$365,000Active3 beds 2 baths1,162 sq. ft.89 Chelseann Street, Las Vegas, NV 89110
MLS# 2757162Listed by: INFINITY BROKERAGE - New
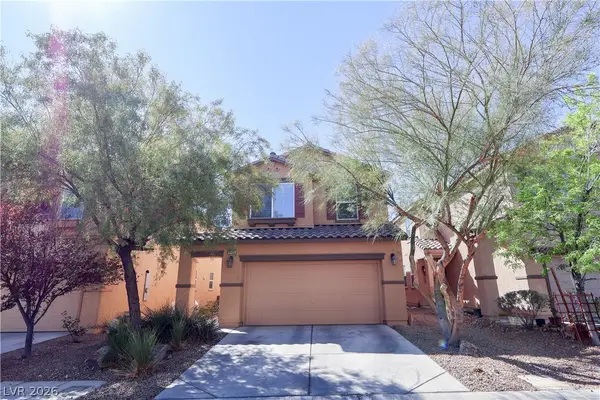 $440,000Active3 beds 3 baths1,826 sq. ft.
$440,000Active3 beds 3 baths1,826 sq. ft.7403 Benlomond Avenue, Las Vegas, NV 89179
MLS# 2756450Listed by: SIGNATURE REAL ESTATE GROUP - New
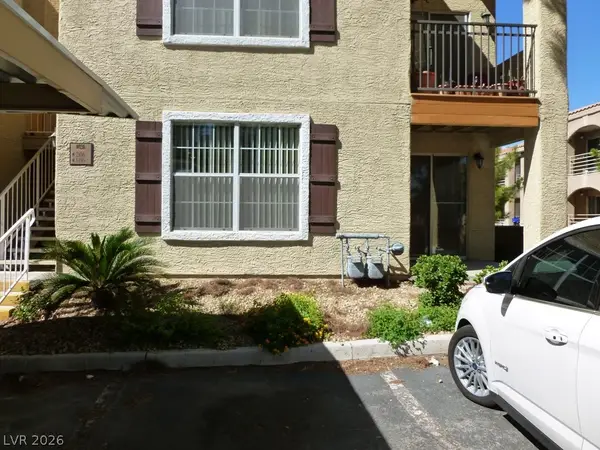 $149,000Active1 beds 1 baths695 sq. ft.
$149,000Active1 beds 1 baths695 sq. ft.2801 N Rainbow Boulevard #106, Las Vegas, NV 89108
MLS# 2756982Listed by: ORANGE REALTY GROUP LLC - New
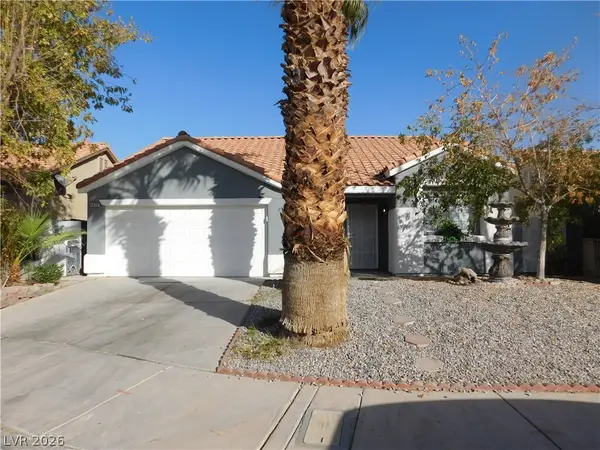 $390,000Active4 beds 2 baths1,245 sq. ft.
$390,000Active4 beds 2 baths1,245 sq. ft.1432 Dresden Doll Street, Las Vegas, NV 89110
MLS# 2757112Listed by: CITY VILLA REALTY & MANAGEMENT 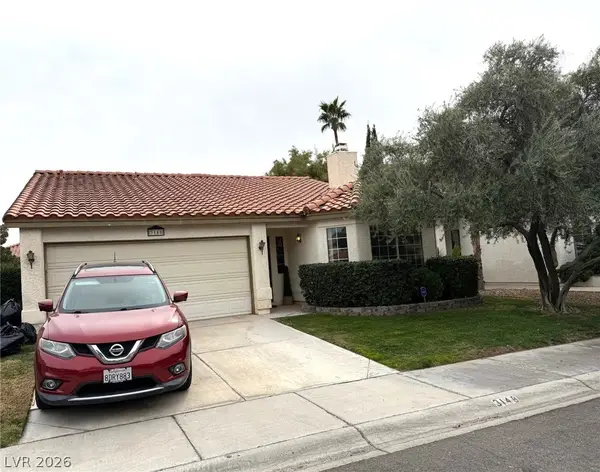 $425,000Pending3 beds 2 baths1,542 sq. ft.
$425,000Pending3 beds 2 baths1,542 sq. ft.3148 Mediterranean Drive, Las Vegas, NV 89117
MLS# 2756701Listed by: HUDSON REAL ESTATE- New
 $188,000Active2 beds 2 baths920 sq. ft.
$188,000Active2 beds 2 baths920 sq. ft.5158 S Jones Boulevard #201, Las Vegas, NV 89118
MLS# 2755858Listed by: KELLER WILLIAMS VIP - New
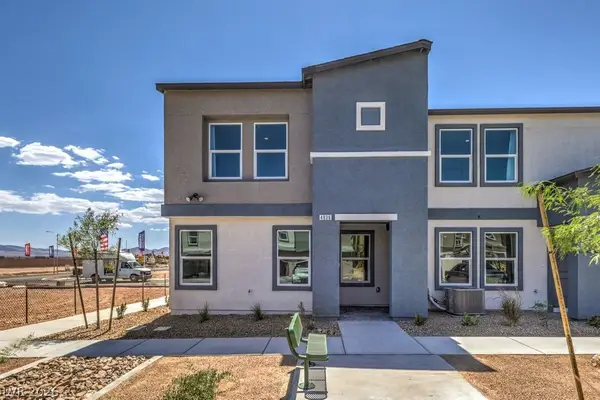 $389,990Active3 beds 3 baths1,410 sq. ft.
$389,990Active3 beds 3 baths1,410 sq. ft.9358 Emerald Mesa Street #Lot 90, Las Vegas, NV 89139
MLS# 2757137Listed by: D R HORTON INC - New
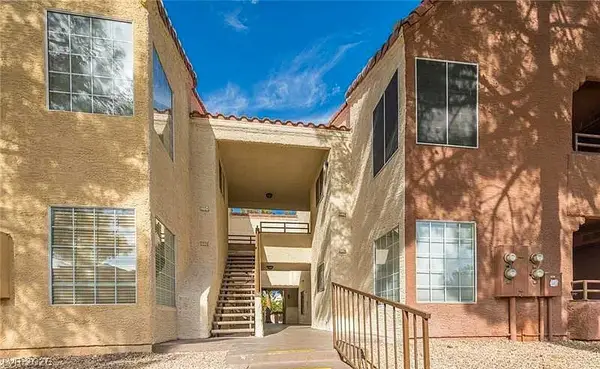 $285,000Active3 beds 2 baths1,183 sq. ft.
$285,000Active3 beds 2 baths1,183 sq. ft.2200 S Fort Apache Road #1212, Las Vegas, NV 89117
MLS# 2757139Listed by: PULSE REALTY GROUP LLC - New
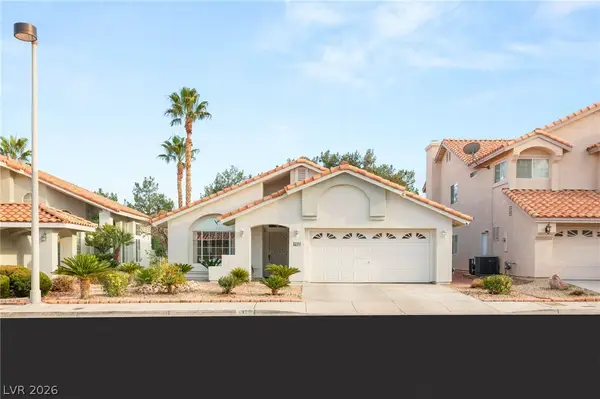 $509,900Active3 beds 2 baths1,690 sq. ft.
$509,900Active3 beds 2 baths1,690 sq. ft.1920 Scenic Sunrise Drive, Las Vegas, NV 89117
MLS# 2756521Listed by: HUNTINGTON & ELLIS, A REAL EST

