4851 La Fonda Drive, Las Vegas, NV 89121
Local realty services provided by:ERA Brokers Consolidated
Listed by: jack woodcock(702) 362-8700
Office: bhhs nevada properties
MLS#:2733461
Source:GLVAR
Price summary
- Price:$390,000
- Price per sq. ft.:$216.67
About this home
Incredible single-story home with RV parking and no HOA! This Recently renovated 3-bedroom, 2-bath gem features an open floor plan with new flooring, fresh paint, refreshed cabinets, modern fixtures, and beautifully updated bathrooms. The gourmet kitchen overlooks the family room, offering brand-new cabinetry, sleek counters, and stainless steel appliances—perfect for entertaining or relaxing at home. Enjoy a spacious backyard ready for your vision—add a pool, garden, or outdoor kitchen! With no HOA restrictions, you’ll have freedom to personalize your property and park your RV or boat with ease. Conveniently located near shopping, dining, and major highways, this move-in-ready home delivers comfort, style, and unbeatable value. Not to mention a brand-new AC was recently installed is still under warranty! Schedule your private tour today
Contact an agent
Home facts
- Year built:1971
- Listing ID #:2733461
- Added:39 day(s) ago
- Updated:December 30, 2025 at 07:46 PM
Rooms and interior
- Bedrooms:3
- Total bathrooms:2
- Full bathrooms:1
- Living area:1,800 sq. ft.
Heating and cooling
- Cooling:Central Air, Electric
- Heating:Central, Electric, Gas
Structure and exterior
- Roof:Shingle
- Year built:1971
- Building area:1,800 sq. ft.
- Lot area:0.16 Acres
Schools
- High school:Chaparral
- Middle school:Woodbury C. W.
- Elementary school:Ferron, William,Ferron, William
Utilities
- Water:Public
Finances and disclosures
- Price:$390,000
- Price per sq. ft.:$216.67
- Tax amount:$855
New listings near 4851 La Fonda Drive
- New
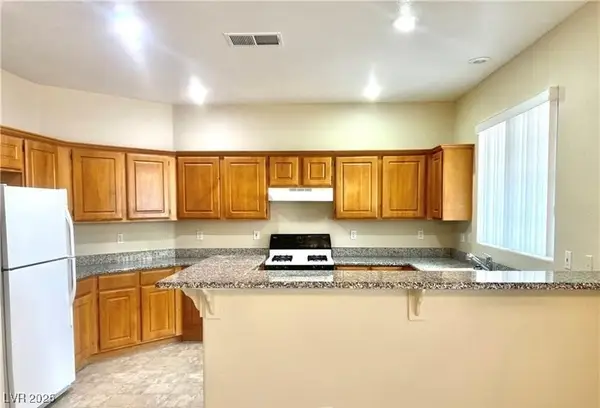 $395,000Active3 beds 2 baths1,571 sq. ft.
$395,000Active3 beds 2 baths1,571 sq. ft.8798 Beacon Harbor Avenue, Las Vegas, NV 89147
MLS# 2742540Listed by: REAL BROKER LLC - New
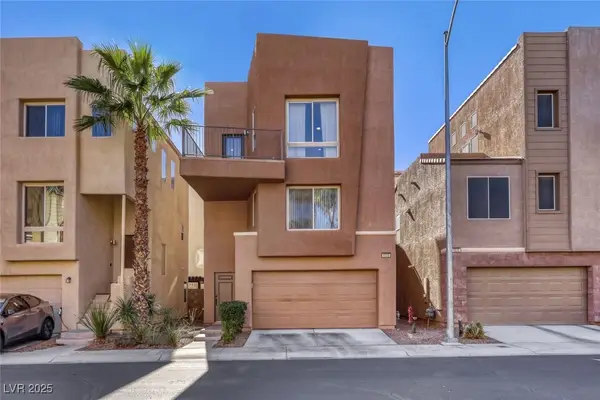 $419,000Active3 beds 4 baths1,813 sq. ft.
$419,000Active3 beds 4 baths1,813 sq. ft.9329 Brigham Avenue, Las Vegas, NV 89178
MLS# 2743333Listed by: REALTY ONE GROUP, INC - New
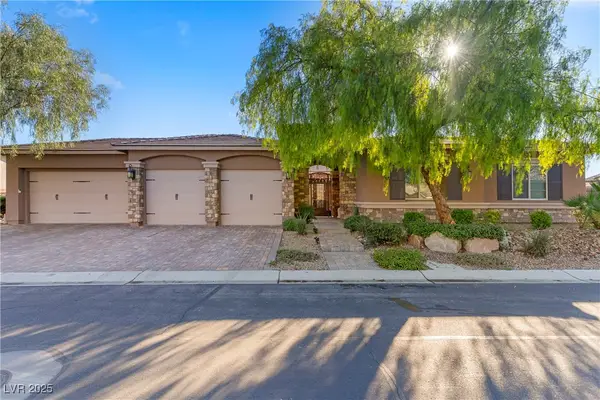 $1,325,000Active6 beds 5 baths4,014 sq. ft.
$1,325,000Active6 beds 5 baths4,014 sq. ft.6589 Lyon Estates Avenue, Las Vegas, NV 89131
MLS# 2742072Listed by: REDFIN - New
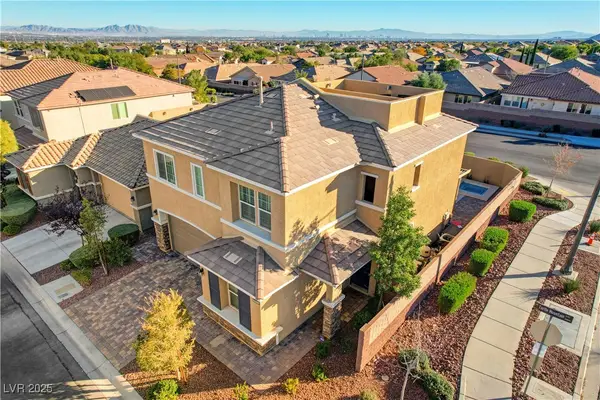 $550,000Active4 beds 3 baths2,203 sq. ft.
$550,000Active4 beds 3 baths2,203 sq. ft.10427 Turtle Mountain Avenue, Las Vegas, NV 89166
MLS# 2741852Listed by: CENTURY 21 AMERICANA - New
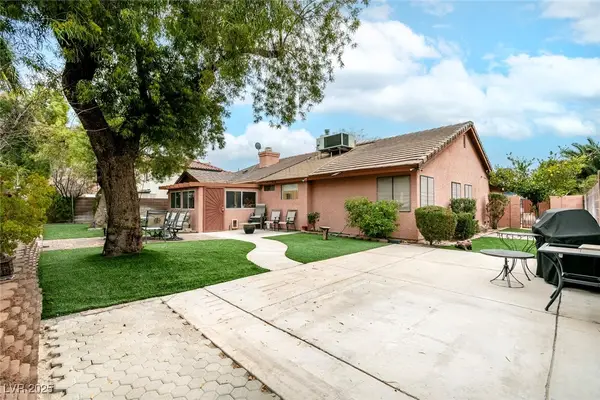 $412,500Active3 beds 2 baths1,768 sq. ft.
$412,500Active3 beds 2 baths1,768 sq. ft.6232 Heather Mist Lane, Las Vegas, NV 89108
MLS# 2743163Listed by: KELLER WILLIAMS MARKETPLACE - New
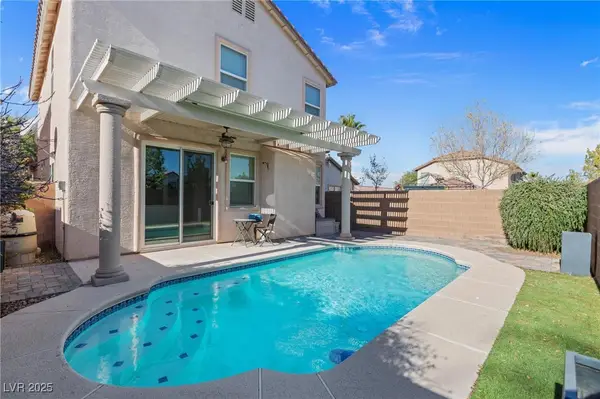 $485,000Active3 beds 3 baths1,714 sq. ft.
$485,000Active3 beds 3 baths1,714 sq. ft.11084 Tuscolana Street, Las Vegas, NV 89141
MLS# 2743448Listed by: VEGAS REALTY EXPERTS - New
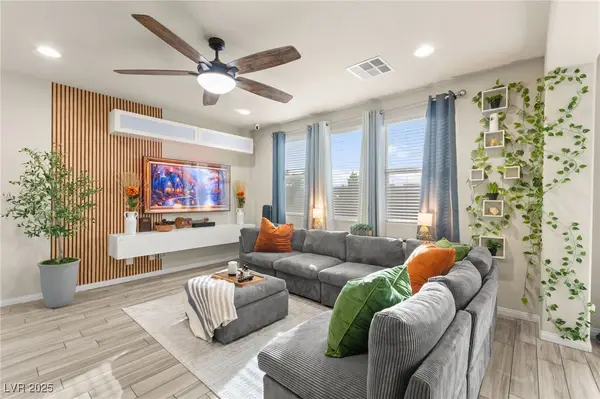 $560,000Active3 beds 3 baths2,447 sq. ft.
$560,000Active3 beds 3 baths2,447 sq. ft.8973 Vista Pines Street, Las Vegas, NV 89178
MLS# 2743678Listed by: HUNTINGTON & ELLIS, A REAL EST - New
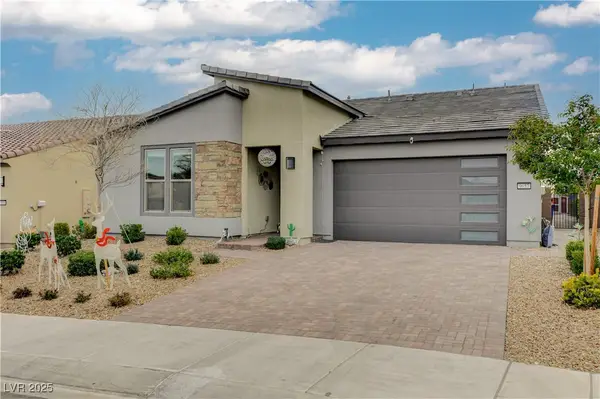 $715,000Active3 beds 3 baths2,068 sq. ft.
$715,000Active3 beds 3 baths2,068 sq. ft.9657 Balais Drive, Las Vegas, NV 89143
MLS# 2743785Listed by: SIGNATURE REAL ESTATE GROUP - New
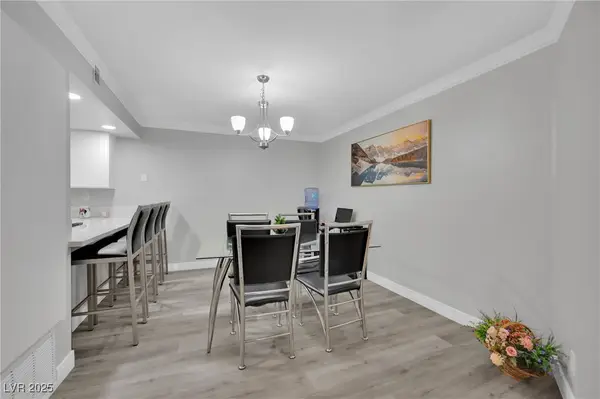 $216,000Active2 beds 2 baths1,188 sq. ft.
$216,000Active2 beds 2 baths1,188 sq. ft.2080 Karen Avenue #1, Las Vegas, NV 89169
MLS# 2743830Listed by: GALINDO GROUP REAL ESTATE - New
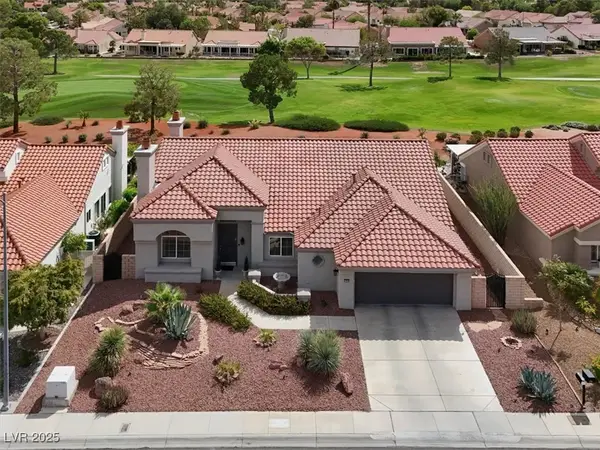 $1,324,900Active3 beds 2 baths2,486 sq. ft.
$1,324,900Active3 beds 2 baths2,486 sq. ft.2900 Crown Ridge Drive, Las Vegas, NV 89134
MLS# 2743836Listed by: LIFE REALTY DISTRICT
