4874 Denaro Drive, Las Vegas, NV 89135
Local realty services provided by:ERA Brokers Consolidated
Listed by:karen bye(702) 429-9190
Office:award realty
MLS#:2726821
Source:GLVAR
Price summary
- Price:$1,150,000
- Price per sq. ft.:$498.05
- Monthly HOA dues:$315
About this home
THIS 'SIENA' IN SUMMERLIN OASIS IS ALL ABOUT VIEWS... FULL STRIP, GOLF COURSE & MOUNTAINS... SUNRISES & SUNSETS, A LG SALT WATER POOL & SPA, FIREPIT & B/I BBQ AREA TO RELAX, ENTERTAIN, AND TAKE IN THE SITES EVERY DAY & NIGHT! CURB APPEAL W/ SYNTHETIC SOD, BOULDERS & MATURE LANDSCAPING, PAVER DRIVE, WALKWAY & COURTYARD, 3 CAR GARAGE, LG COVERED PATIO IN FULLY FENCED REAR, MAKES THE EXTERIOR BEAUTIFUL & COMPLETE. THE INTERIOR HAD A REHAB STARTED BUT IS NOT FINISHED, PONY WALLS & COLUMNS HAVE ALREADY BEEN REMOVED SO YOU CAN COMPLETE THE REMODEL & MAKE IT YOUR OWN. '7120' FLOOR PLAN, APPROX 2309/SF, 3 BED, 3 BATH, ENCLOSED DEN, OPEN GREAT RM CONCEPT, KITCHEN W/ MAPLE CABINETRY, GRANITE COUNTERTOPS & STAINLESS APPLIANCES, LAUNDRY RM W/ CABINETS & SINK, TILE, LED RECESSED CANS, AND A HOME GENERATOR. YOU CAN REMOVE ALL & START OVER OR KEEP SOME & CONTINUE WHAT WAS STARTED, GIVING YOU MANY OPTIONS TO BE CREATIVE! (THERE ARE A FEW OWNED & INSTALLED SOLAR PANELS, BUT NO OTHER INFO IS AVAILABLE).
Contact an agent
Home facts
- Year built:2004
- Listing ID #:2726821
- Added:1 day(s) ago
- Updated:October 12, 2025 at 12:41 AM
Rooms and interior
- Bedrooms:3
- Total bathrooms:3
- Full bathrooms:1
- Half bathrooms:1
- Living area:2,309 sq. ft.
Heating and cooling
- Cooling:Central Air, Electric
- Heating:Central, Gas, Multiple Heating Units
Structure and exterior
- Roof:Tile
- Year built:2004
- Building area:2,309 sq. ft.
- Lot area:0.22 Acres
Schools
- High school:Durango
- Middle school:Fertitta Frank & Victoria
- Elementary school:Abston, Sandra B,Abston, Sandra B
Utilities
- Water:Public
Finances and disclosures
- Price:$1,150,000
- Price per sq. ft.:$498.05
- Tax amount:$5,324
New listings near 4874 Denaro Drive
- New
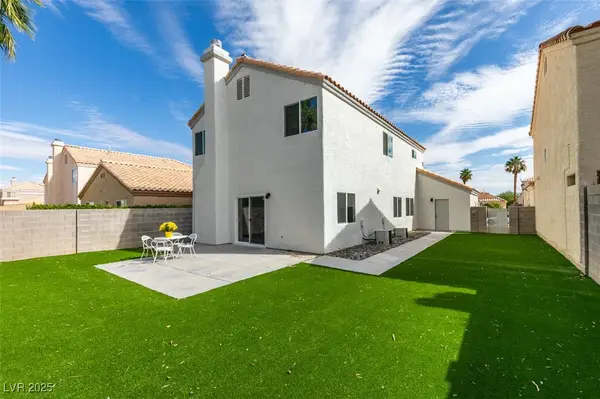 $520,000Active4 beds 3 baths2,096 sq. ft.
$520,000Active4 beds 3 baths2,096 sq. ft.1501 Lucia Drive, Las Vegas, NV 89128
MLS# 2726339Listed by: LIFE REALTY DISTRICT - New
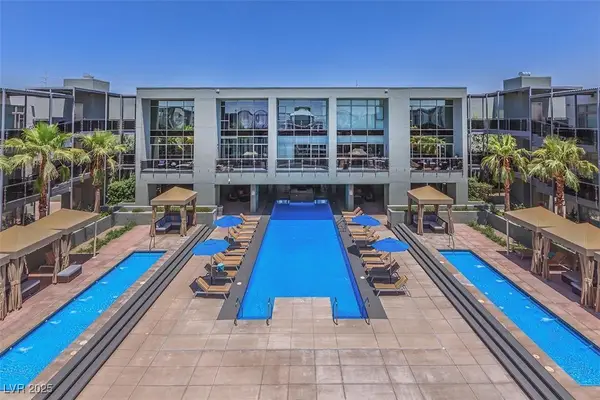 $359,000Active2 beds 2 baths1,539 sq. ft.
$359,000Active2 beds 2 baths1,539 sq. ft.8925 W Flamingo Road #310, Las Vegas, NV 89147
MLS# 2726765Listed by: ELITE REALTY - New
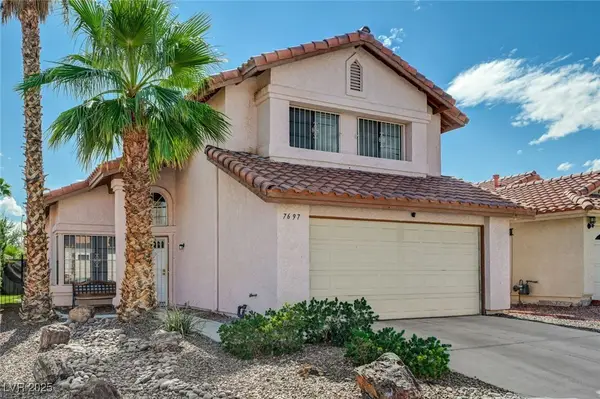 $465,000Active3 beds 3 baths1,558 sq. ft.
$465,000Active3 beds 3 baths1,558 sq. ft.7697 Rathburn Avenue, Las Vegas, NV 89147
MLS# 2723561Listed by: THE ZHU REALTY GROUP, LLC - New
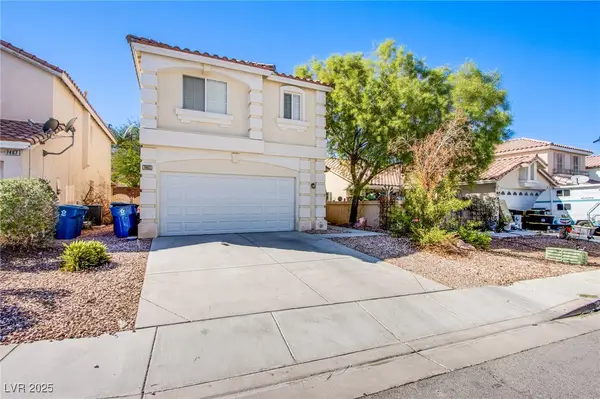 $435,000Active3 beds 3 baths1,656 sq. ft.
$435,000Active3 beds 3 baths1,656 sq. ft.7461 Mission Palm Street, Las Vegas, NV 89139
MLS# 2725335Listed by: EVOLVE REALTY - New
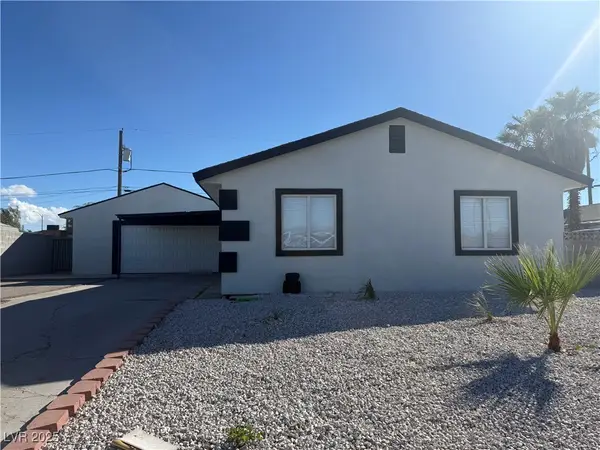 $299,999Active2 beds 2 baths1,056 sq. ft.
$299,999Active2 beds 2 baths1,056 sq. ft.4427 E Carey Avenue, Las Vegas, NV 89115
MLS# 2725505Listed by: LAS VEGAS INVESTMENTS & REALTY - New
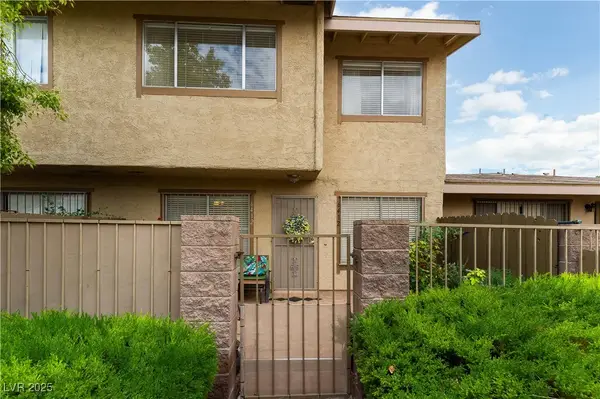 $299,900Active3 beds 2 baths1,220 sq. ft.
$299,900Active3 beds 2 baths1,220 sq. ft.6412 Big Pine Way, Las Vegas, NV 89108
MLS# 2726861Listed by: BLUE DIAMOND REALTY LLC - New
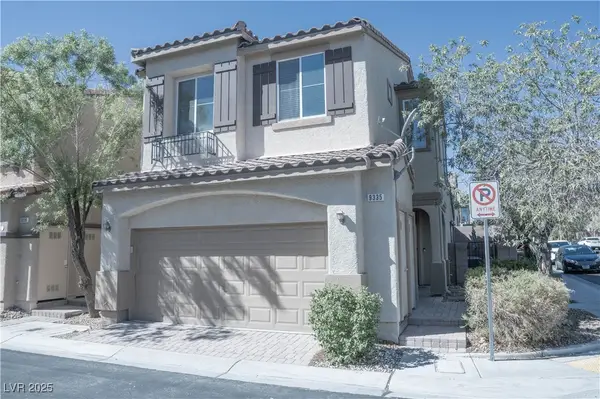 $414,900Active4 beds 3 baths1,768 sq. ft.
$414,900Active4 beds 3 baths1,768 sq. ft.9335 Clear Day Lane, Las Vegas, NV 89178
MLS# 2725519Listed by: NVWM REALTY - New
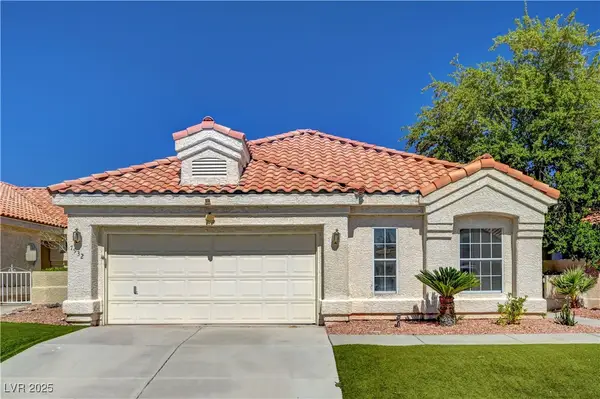 $505,000Active2 beds 2 baths1,682 sq. ft.
$505,000Active2 beds 2 baths1,682 sq. ft.7932 Ben Hogan Drive, Las Vegas, NV 89149
MLS# 2726446Listed by: DOUGLAS ELLIMAN OF NEVADA LLC - New
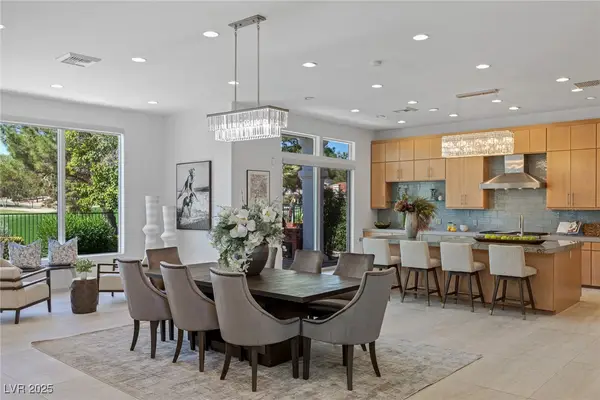 $1,695,000Active4 beds 5 baths4,964 sq. ft.
$1,695,000Active4 beds 5 baths4,964 sq. ft.1613 Iron Ridge Drive, Las Vegas, NV 89117
MLS# 2726598Listed by: ROB JENSEN COMPANY - New
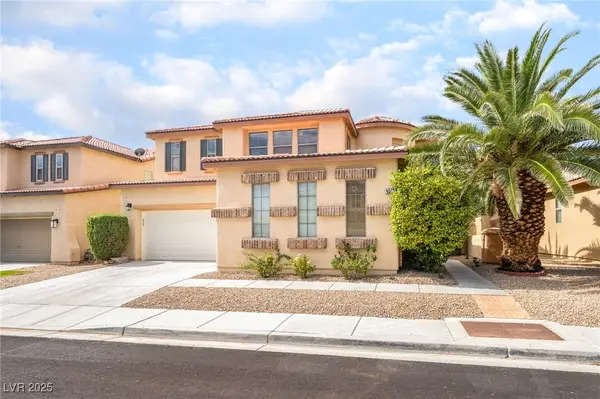 $725,000Active5 beds 4 baths3,819 sq. ft.
$725,000Active5 beds 4 baths3,819 sq. ft.9077 Glasbury Court, Las Vegas, NV 89123
MLS# 2726616Listed by: SIGNATURE REAL ESTATE GROUP
