Local realty services provided by:ERA Brokers Consolidated
Listed by: samantha g. perez vazquez(702) 934-6342
Office: simply vegas
MLS#:2727480
Source:GLVAR
Price summary
- Price:$659,900
- Price per sq. ft.:$295.26
About this home
Ranch Home Listed Under $700K! ¡Traigan sus caballos! Escape to your own slice of country paradise with this gorgeous single-story horse ranch sitting on over half an acre, right here in Las Vegas! This 4-bedroom, 2-bath beauty with a 2-car garage features an open, floor plan, a rustic-style kitchen with granite counters, stainless steel appliances, and a huge island with breakfast bar y hasta un sink extra! Your primary suite is pure comfort custom barn door, two walk-in closets, and a spa-like bathroom with soaking tub, walk-in shower, and dual vanities. Step outside and live your ranch life dreams: horse stables, covered patio, outdoor kitchen, and wide-open space for your animals to roam free. And the best part? No HOA! Invite your aunts and uncles para la fiesta! Conveniently located close to everything, yet it feels like your own peaceful getaway. This is your chance to own a true Las Vegas ranch before it’s gone!
Contact an agent
Home facts
- Year built:1991
- Listing ID #:2727480
- Added:94 day(s) ago
- Updated:January 25, 2026 at 09:06 AM
Rooms and interior
- Bedrooms:4
- Total bathrooms:2
- Full bathrooms:2
- Living area:2,235 sq. ft.
Heating and cooling
- Cooling:Central Air, Electric
- Heating:Central, Gas
Structure and exterior
- Roof:Shingle
- Year built:1991
- Building area:2,235 sq. ft.
- Lot area:0.68 Acres
Schools
- High school:Cheyenne
- Middle school:Swainston Theron
- Elementary school:Parson, Claude H. & Stella M.,Parson, Claude H. &
Utilities
- Water:Public
Finances and disclosures
- Price:$659,900
- Price per sq. ft.:$295.26
- Tax amount:$3,163
New listings near 4905 Ricky Road
- New
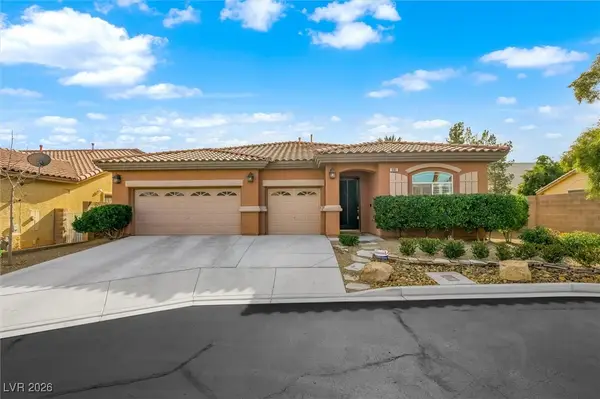 $699,000Active3 beds 3 baths2,547 sq. ft.
$699,000Active3 beds 3 baths2,547 sq. ft.5591 Casa Monica Court, Las Vegas, NV 89141
MLS# 2751684Listed by: SIMPLY VEGAS - New
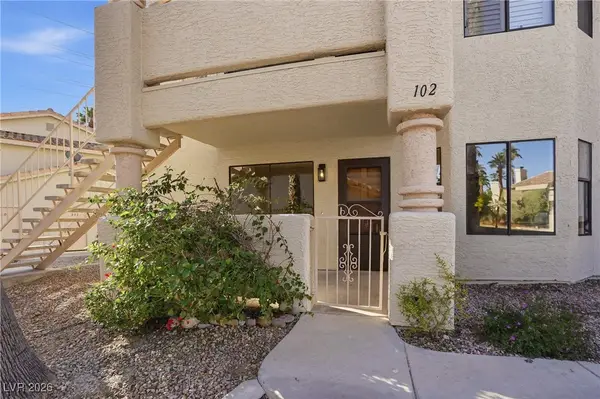 $239,500Active2 beds 2 baths1,136 sq. ft.
$239,500Active2 beds 2 baths1,136 sq. ft.1008 Falconhead Lane #102, Las Vegas, NV 89128
MLS# 2751808Listed by: PLATINUM REAL ESTATE PROF - New
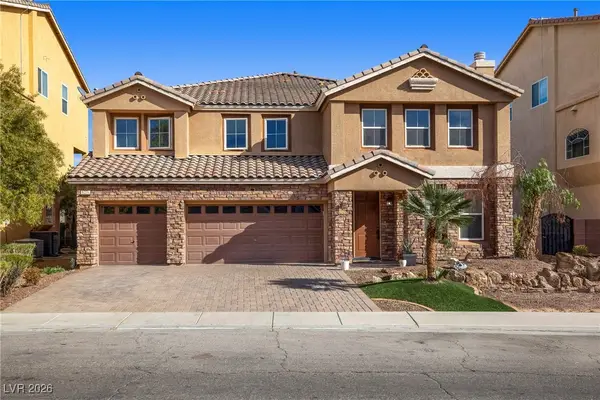 $725,000Active5 beds 4 baths4,007 sq. ft.
$725,000Active5 beds 4 baths4,007 sq. ft.8276 Windsor Oaks Street, Las Vegas, NV 89139
MLS# 2752260Listed by: REAL BROKER LLC - New
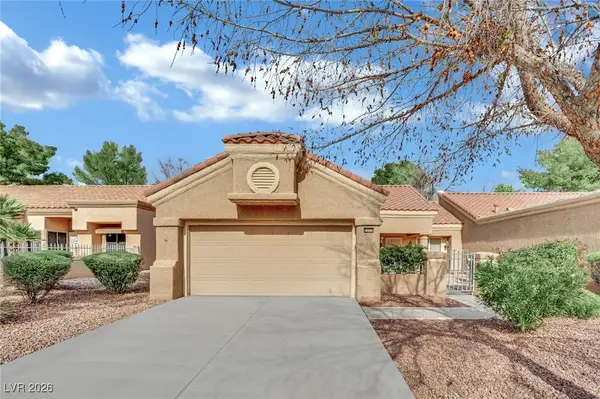 $325,000Active2 beds 2 baths1,179 sq. ft.
$325,000Active2 beds 2 baths1,179 sq. ft.8920 Litchfield Avenue, Las Vegas, NV 89134
MLS# 2751346Listed by: REALTY ONE GROUP, INC - New
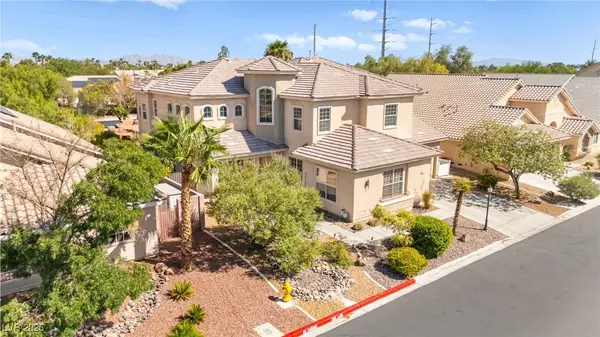 $735,000Active4 beds 4 baths3,847 sq. ft.
$735,000Active4 beds 4 baths3,847 sq. ft.6128 Rabbit Track Street, Las Vegas, NV 89130
MLS# 2751884Listed by: CHANGE REAL ESTATE, LLC - New
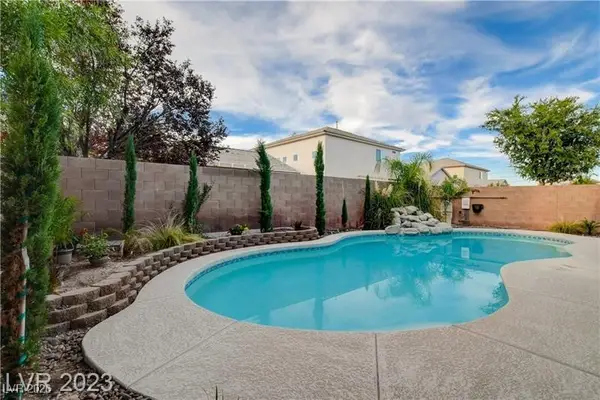 $519,900Active3 beds 3 baths1,684 sq. ft.
$519,900Active3 beds 3 baths1,684 sq. ft.4832 Whispering Spring Avenue, Las Vegas, NV 89131
MLS# 2745096Listed by: BLACK & CHERRY REAL ESTATE - New
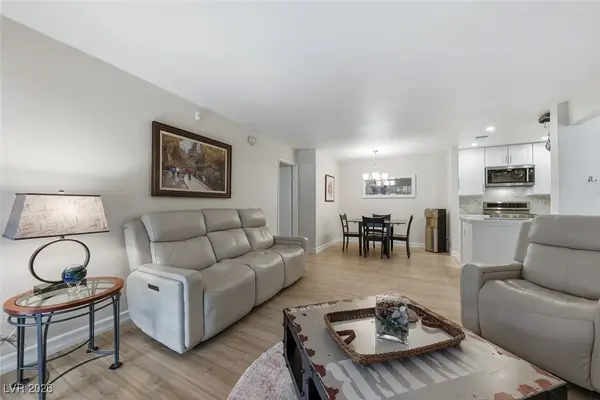 $255,000Active2 beds 2 baths1,053 sq. ft.
$255,000Active2 beds 2 baths1,053 sq. ft.2200 S Fort Apache Road #1117, Las Vegas, NV 89117
MLS# 2749473Listed by: KELLER WILLIAMS REALTY LAS VEG - New
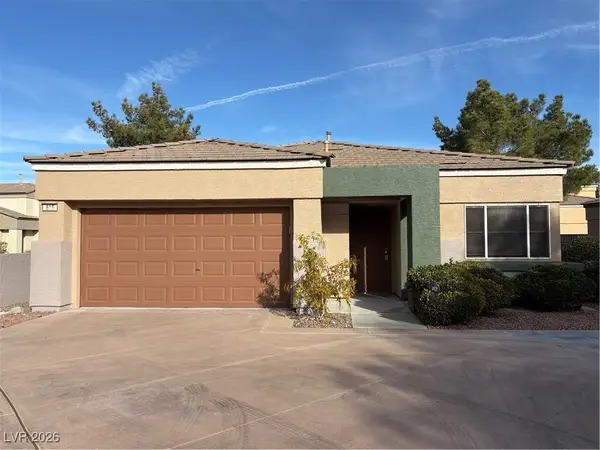 $425,000Active2 beds 2 baths1,042 sq. ft.
$425,000Active2 beds 2 baths1,042 sq. ft.616 Chase Tree Street, Las Vegas, NV 89144
MLS# 2750412Listed by: BHHS NEVADA PROPERTIES - New
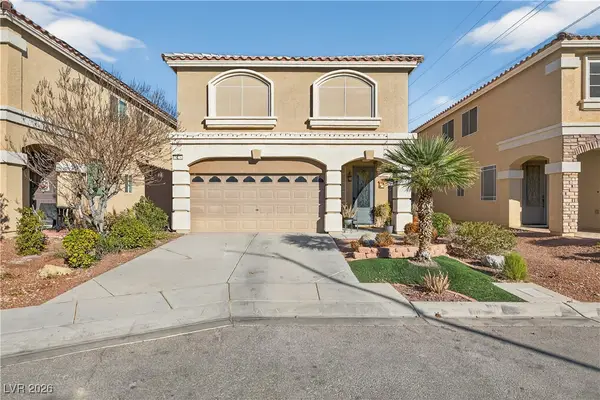 $475,000Active4 beds 2 baths2,290 sq. ft.
$475,000Active4 beds 2 baths2,290 sq. ft.5224 Ledgewood Creek Avenue, Las Vegas, NV 89141
MLS# 2750772Listed by: REALTY ONE GROUP, INC - New
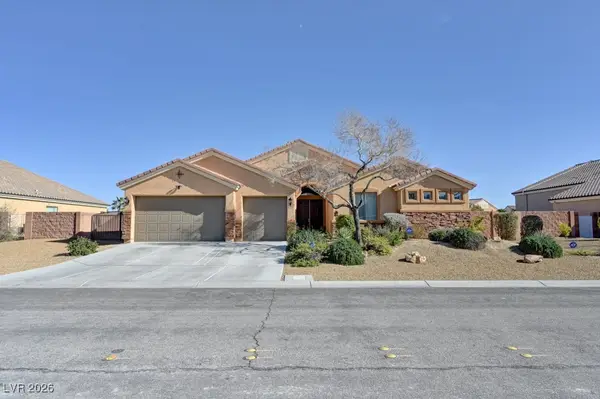 $819,900Active4 beds 3 baths3,144 sq. ft.
$819,900Active4 beds 3 baths3,144 sq. ft.6530 N Tioga Way, Las Vegas, NV 89131
MLS# 2750830Listed by: KEY REALTY

