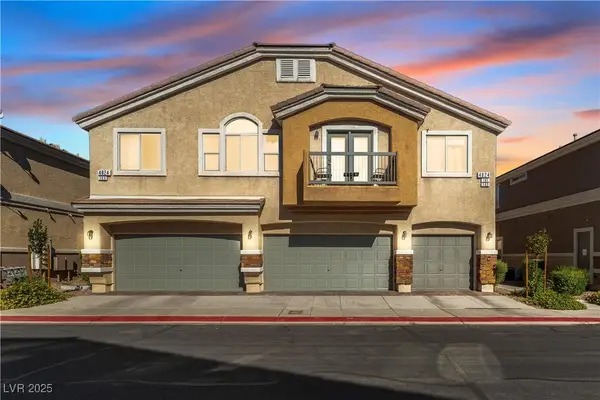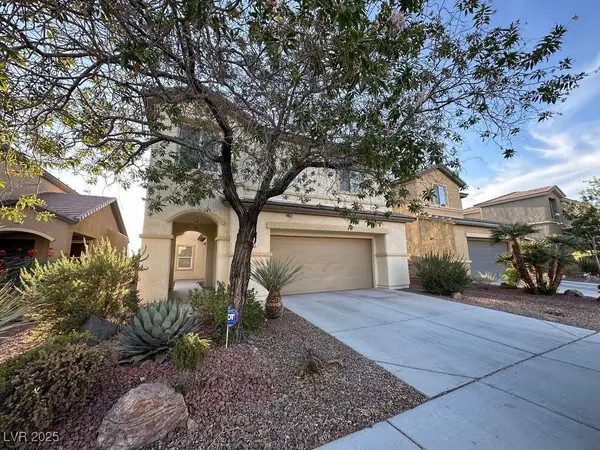4915 Chidlaw Avenue #3, Las Vegas, NV 89115
Local realty services provided by:ERA Brokers Consolidated
Listed by:ashley s. leeashley.lee@kw.com
Office:keller williams realty las veg
MLS#:2716428
Source:GLVAR
Price summary
- Price:$335,000
- Price per sq. ft.:$226.81
- Monthly HOA dues:$200
About this home
Looking for space and style? This rare gem checks all the boxes at a great price; starting with a hard-to-find TWO-CAR garage! Inside, you'll find 3 spacious bedrooms, 3 full bathrooms, and upgraded fixtures that add just the right touch of modern flair. Love to cook? You’ll be in heaven! This home is a chef’s dream with ample counter space, a thoughtful layout, and roomy areas perfect for entertaining or weeknight dinners. The finished backyard is ready for BBQs, fire pit nights, or just relaxing under the stars.
Located in a gated community, you’ll enjoy access to a grassy park, perfect for morning strolls or playtime with the pup.Only 20 minutes to the Strip, 25 minutes to the airport, & just a stone’s throw from Sunrise Mountain, Nellis Air Force Base, and Craig Ranch Park — known for its family-friendly programming, events, and festivals all year long! This home combines comfort, convenience, and charm all in one stylish package. Come see it before someone else snaps it up!
Contact an agent
Home facts
- Year built:2023
- Listing ID #:2716428
- Added:45 day(s) ago
- Updated:October 21, 2025 at 01:54 PM
Rooms and interior
- Bedrooms:3
- Total bathrooms:3
- Full bathrooms:2
- Half bathrooms:1
- Living area:1,477 sq. ft.
Heating and cooling
- Cooling:Central Air, Electric
- Heating:Central, Gas
Structure and exterior
- Roof:Tile
- Year built:2023
- Building area:1,477 sq. ft.
- Lot area:0.03 Acres
Schools
- High school:Mojave
- Middle school:Johnston Carroll
- Elementary school:Manch, JE,Manch, JE
Utilities
- Water:Public
Finances and disclosures
- Price:$335,000
- Price per sq. ft.:$226.81
- Tax amount:$3,395
New listings near 4915 Chidlaw Avenue #3
- New
 $318,000Active3 beds 3 baths1,468 sq. ft.
$318,000Active3 beds 3 baths1,468 sq. ft.4824 Straight Flush Drive #102, Las Vegas, NV 89122
MLS# 2729131Listed by: EARTH REAL ESTATE - New
 $444,999Active3 beds 3 baths2,066 sq. ft.
$444,999Active3 beds 3 baths2,066 sq. ft.8205 Celina Hills Street, Las Vegas, NV 89131
MLS# 2729170Listed by: ELITE REALTY - New
 $445,000Active4 beds 2 baths1,609 sq. ft.
$445,000Active4 beds 2 baths1,609 sq. ft.6357 Spring Meadow Drive, Las Vegas, NV 89103
MLS# 2726761Listed by: UNITED REALTY GROUP - New
 $515,000Active4 beds 3 baths2,438 sq. ft.
$515,000Active4 beds 3 baths2,438 sq. ft.8421 Winterchase Place, Las Vegas, NV 89143
MLS# 2728167Listed by: STAR SPANGLED REALTY - New
 $585,000Active2 beds 3 baths1,868 sq. ft.
$585,000Active2 beds 3 baths1,868 sq. ft.10245 Misty Step Avenue, Las Vegas, NV 89166
MLS# 2728846Listed by: SIGNATURE REAL ESTATE GROUP - New
 $1,425,000Active5 beds 5 baths3,127 sq. ft.
$1,425,000Active5 beds 5 baths3,127 sq. ft.6459 Wild Blue Court, Las Vegas, NV 89135
MLS# 2729147Listed by: BHHS NEVADA PROPERTIES - New
 $477,000Active4 beds 3 baths2,096 sq. ft.
$477,000Active4 beds 3 baths2,096 sq. ft.1317 Pacific Terrace Drive, Las Vegas, NV 89128
MLS# 2728172Listed by: EVOLVE REALTY - New
 $395,999Active4 beds 4 baths1,670 sq. ft.
$395,999Active4 beds 4 baths1,670 sq. ft.8932 Jennifer Anne Avenue, Las Vegas, NV 89149
MLS# 2728990Listed by: TRIPOINT REALTY & PROPERTY MGT - New
 $435,000Active4 beds 3 baths1,836 sq. ft.
$435,000Active4 beds 3 baths1,836 sq. ft.10818 Hunters Green Avenue, Las Vegas, NV 89166
MLS# 2729127Listed by: REALTY ONE GROUP, INC - New
 $349,999Active2 beds 3 baths1,347 sq. ft.
$349,999Active2 beds 3 baths1,347 sq. ft.8820 Cornwall Glen Avenue, Las Vegas, NV 89129
MLS# 2726605Listed by: WARDLEY REAL ESTATE
