4920 Encore Paradise Avenue, Las Vegas, NV 89131
Local realty services provided by:ERA Brokers Consolidated
Listed by: yolanda mcnamara(702) 401-9031
Office: galindo group real estate
MLS#:2730825
Source:GLVAR
Price summary
- Price:$585,000
- Price per sq. ft.:$246.63
- Monthly HOA dues:$86
About this home
Welcome to 4920 Encore Paradise! This single-story home sits on a large 10,019 sq ft lot. It has a 3-car garage and a 125-foot RV parking area with a 220V hook-up, perfect for anyone who needs extra parking or space for hobbies. The home features two master bedrooms, each with a walk-in closet and a separate tub and shower, giving everyone comfort and privacy. The open floor plan feels bright and welcoming. The large den can be turned into a 4th bedroom if you ever need one. A cozy fireplace warms the living area, and the decorative double front doors make a great first impression. Outside, enjoy a big covered patio and an 8'x10' storage shed for tools or gear. The washer and dryer are 1 year old, and the water heater is 2 years old. The home is in a quiet, established neighborhood and offers a practical layout for everyday living and entertaining.
Contact an agent
Home facts
- Year built:2004
- Listing ID #:2730825
- Added:49 day(s) ago
- Updated:December 17, 2025 at 02:06 PM
Rooms and interior
- Bedrooms:3
- Total bathrooms:3
- Full bathrooms:2
- Half bathrooms:1
- Living area:2,372 sq. ft.
Heating and cooling
- Cooling:Central Air, Electric
- Heating:Central, Gas
Structure and exterior
- Roof:Tile
- Year built:2004
- Building area:2,372 sq. ft.
- Lot area:0.23 Acres
Schools
- High school:Shadow Ridge
- Middle school:Saville Anthony
- Elementary school:Carl, Kay,Carl, Kay
Utilities
- Water:Public
Finances and disclosures
- Price:$585,000
- Price per sq. ft.:$246.63
- Tax amount:$3,456
New listings near 4920 Encore Paradise Avenue
- New
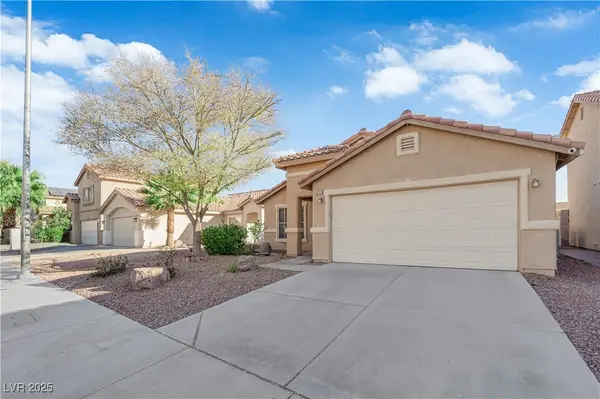 $450,000Active3 beds 2 baths1,410 sq. ft.
$450,000Active3 beds 2 baths1,410 sq. ft.6216 Autumn Creek Drive, Las Vegas, NV 89130
MLS# 2742190Listed by: SCOFIELD GROUP LLC - New
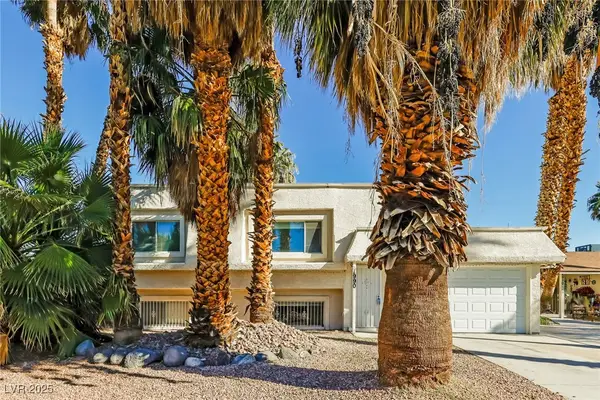 $430,000Active4 beds 2 baths2,108 sq. ft.
$430,000Active4 beds 2 baths2,108 sq. ft.1990 Cobra Court, Las Vegas, NV 89142
MLS# 2742199Listed by: LAS VEGAS REALTY LLC - New
 $440,000Active3 beds 3 baths2,224 sq. ft.
$440,000Active3 beds 3 baths2,224 sq. ft.6106 Scarlet Leaf Street, Las Vegas, NV 89148
MLS# 2742283Listed by: OPENDOOR BROKERAGE LLC - New
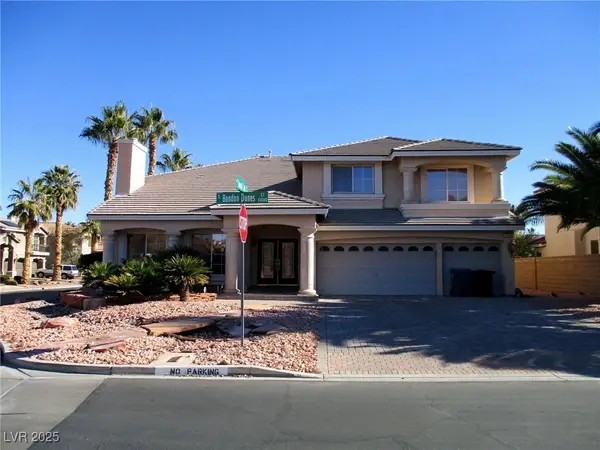 $1,099,000Active5 beds 4 baths5,440 sq. ft.
$1,099,000Active5 beds 4 baths5,440 sq. ft.11054 Bandon Dunes Court, Las Vegas, NV 89141
MLS# 2742348Listed by: SIGNATURE REAL ESTATE GROUP - New
 $369,900Active0.06 Acres
$369,900Active0.06 Acres8175 Arville Street #88, Las Vegas, NV 89139
MLS# 2742389Listed by: LVM REALTY - New
 $420,000Active3 beds 2 baths1,441 sq. ft.
$420,000Active3 beds 2 baths1,441 sq. ft.1616 Yellow Rose Street, Las Vegas, NV 89108
MLS# 2726592Listed by: KELLER WILLIAMS MARKETPLACE - New
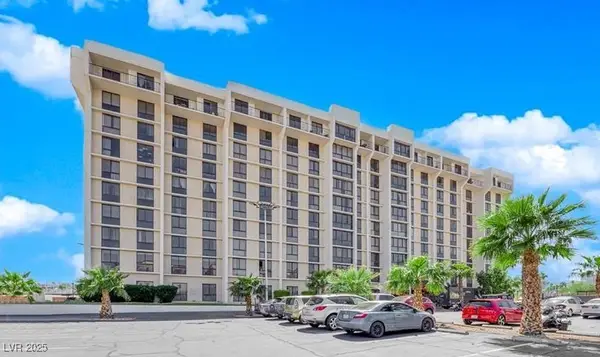 $149,000Active2 beds 2 baths1,080 sq. ft.
$149,000Active2 beds 2 baths1,080 sq. ft.3930 University Center Drive #106, Las Vegas, NV 89119
MLS# 2741755Listed by: COLDWELL BANKER PREMIER - New
 $850,000Active3 beds 3 baths2,095 sq. ft.
$850,000Active3 beds 3 baths2,095 sq. ft.251 Castellari Drive, Las Vegas, NV 89138
MLS# 2742018Listed by: COLDWELL BANKER PREMIER - New
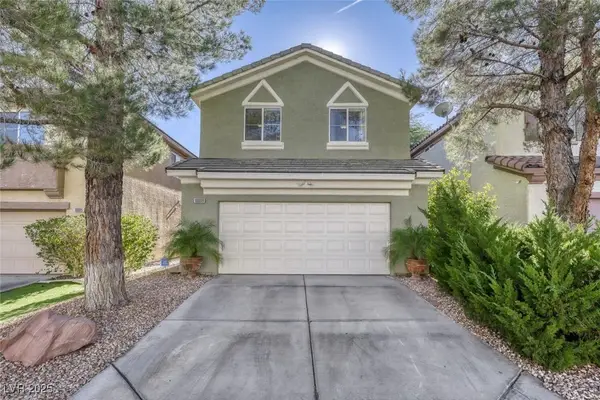 $425,000Active3 beds 3 baths1,461 sq. ft.
$425,000Active3 beds 3 baths1,461 sq. ft.10009 Calabasas Avenue, Las Vegas, NV 89117
MLS# 2742146Listed by: SIGNATURE REAL ESTATE GROUP - New
 $599,900Active3 beds 2 baths1,266 sq. ft.
$599,900Active3 beds 2 baths1,266 sq. ft.83 Rock Run Street, Las Vegas, NV 89148
MLS# 2742177Listed by: RUSTIC PROPERTIES
