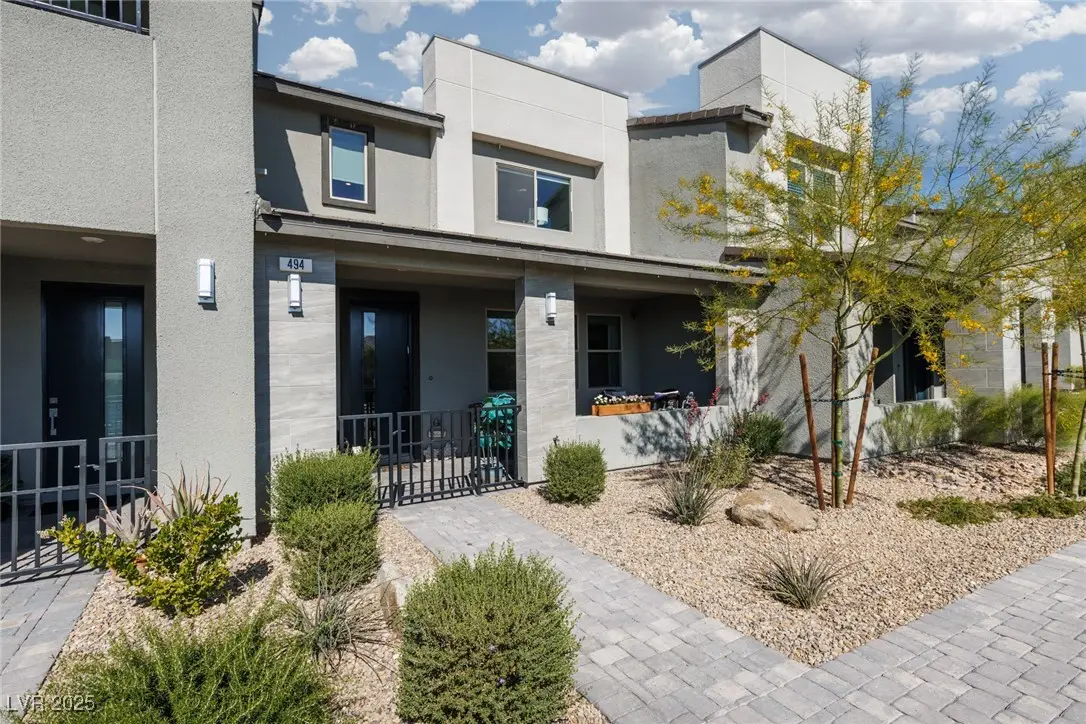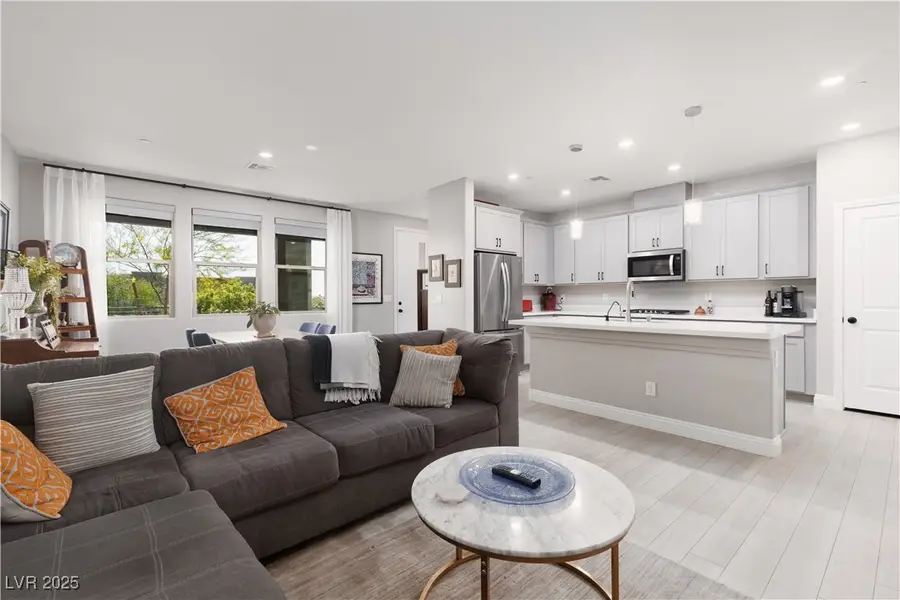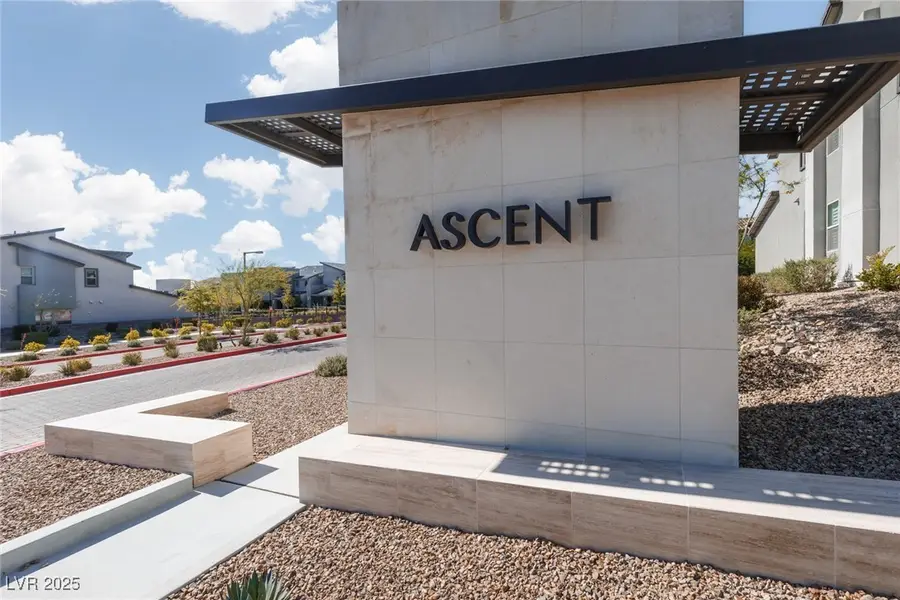494 Mahogany Ridge Street, Las Vegas, NV 89138
Local realty services provided by:ERA Brokers Consolidated



Listed by:
- Donna Schneider(702) 219 - 4985ERA Brokers Consolidated
MLS#:2692131
Source:GLVAR
Price summary
- Price:$500,000
- Price per sq. ft.:$312.7
- Monthly HOA dues:$60
About this home
Welcome to Summerlin Living--turn key Stunning/Super well kept Townhome in a premium lot location. Most competitive priced Property in the Subdivision. Stunning REDPOINT SUMMERLIN VILLAGE with City/ Strip Views & Mountain Views from Primary Bedroom. Covered patio built in to the buidling that is the Eastern perimeter of the community so no direct neighbors on the East--just overlook Summerlin and another community--excellent shade when sitting on the Patio in the early afternoon as well. Property has many features to boast about: Huge Quartz Island with drop lighting, Stainless steel appliances,Water filtration at the sink, Walk in Pantry closet, Luxury vinyl flooring on the 1st floor, light gray , Generous space for a large Dining room table,Large storage closet under the staircase, 1/2 bath on the first floor and direct access into the Garage with a Tankless Water heater, Water Softner, Oversized Primary Bedroom w/Sitting area , Quartz counters in all bathrooms--2nd floor Laundry room. Community greenbelt/park.--Seller offering $5k towards Buyer's Loan/Closing costs at closing!!
Contact an agent
Home facts
- Year built:2022
- Listing Id #:2692131
- Added:61 day(s) ago
- Updated:July 16, 2025 at 04:45 AM
Rooms and interior
- Bedrooms:3
- Total bathrooms:3
- Full bathrooms:1
- Half bathrooms:1
- Living area:1,599 sq. ft.
Heating and cooling
- Cooling:Central Air, Electric
- Heating:Central, Gas
Structure and exterior
- Roof:Tile
- Year built:2022
- Building area:1,599 sq. ft.
- Lot area:0.05 Acres
Schools
- High school:Palo Verde
- Middle school:Becker
- Elementary school:Givens, Linda Rankin,Givens, Linda Rankin
Utilities
- Water:Public
Finances and disclosures
- Price:$500,000
- Price per sq. ft.:$312.7
- Tax amount:$4,289
New listings near 494 Mahogany Ridge Street
- New
 $410,000Active4 beds 3 baths1,533 sq. ft.
$410,000Active4 beds 3 baths1,533 sq. ft.6584 Cotsfield Avenue, Las Vegas, NV 89139
MLS# 2707932Listed by: REDFIN - New
 $369,900Active1 beds 2 baths874 sq. ft.
$369,900Active1 beds 2 baths874 sq. ft.135 Harmon Avenue #920, Las Vegas, NV 89109
MLS# 2709866Listed by: THE BROKERAGE A RE FIRM - New
 $698,990Active4 beds 3 baths2,543 sq. ft.
$698,990Active4 beds 3 baths2,543 sq. ft.10526 Harvest Wind Drive, Las Vegas, NV 89135
MLS# 2710148Listed by: RAINTREE REAL ESTATE - New
 $539,000Active2 beds 2 baths1,804 sq. ft.
$539,000Active2 beds 2 baths1,804 sq. ft.10009 Netherton Drive, Las Vegas, NV 89134
MLS# 2710183Listed by: REALTY ONE GROUP, INC - New
 $620,000Active5 beds 2 baths2,559 sq. ft.
$620,000Active5 beds 2 baths2,559 sq. ft.7341 Royal Melbourne Drive, Las Vegas, NV 89131
MLS# 2710184Listed by: REALTY ONE GROUP, INC - New
 $359,900Active4 beds 2 baths1,160 sq. ft.
$359,900Active4 beds 2 baths1,160 sq. ft.4686 Gabriel Drive, Las Vegas, NV 89121
MLS# 2710209Listed by: REAL BROKER LLC - New
 $160,000Active1 beds 1 baths806 sq. ft.
$160,000Active1 beds 1 baths806 sq. ft.5795 Medallion Drive #202, Las Vegas, NV 89122
MLS# 2710217Listed by: PRESIDIO REAL ESTATE SERVICES - New
 $3,399,999Active5 beds 6 baths4,030 sq. ft.
$3,399,999Active5 beds 6 baths4,030 sq. ft.12006 Port Labelle Drive, Las Vegas, NV 89141
MLS# 2708510Listed by: SIMPLY VEGAS - New
 $2,330,000Active3 beds 3 baths2,826 sq. ft.
$2,330,000Active3 beds 3 baths2,826 sq. ft.508 Vista Sunset Avenue, Las Vegas, NV 89138
MLS# 2708550Listed by: LAS VEGAS SOTHEBY'S INT'L - New
 $445,000Active4 beds 3 baths1,726 sq. ft.
$445,000Active4 beds 3 baths1,726 sq. ft.6400 Deadwood Road, Las Vegas, NV 89108
MLS# 2708552Listed by: REDFIN

