4945 Stacey Avenue, Las Vegas, NV 89108
Local realty services provided by:ERA Brokers Consolidated
4945 Stacey Avenue,Las Vegas, NV 89108
$825,000
- 4 Beds
- 4 Baths
- 2,107 sq. ft.
- Single family
- Active
Listed by:
- Melanie VanBurch(702) 373 - 4133ERA Brokers Consolidated
MLS#:2717974
Source:GLVAR
Price summary
- Price:$825,000
- Price per sq. ft.:$391.55
About this home
MAJOR PRICE IMPROVEMENT- TWO HOMES FOR THE PRICE OF ONE!! Welcome to 4945 Stacey Ave — where every day feels like a breath of fresh air. Tucked behind private electric gates on nearly half an acre, this rare property invites you to live, work, and play your way—without HOA restrictions. The main home is open and welcoming, with sunlight pouring across an updated kitchen featuring Viking appliances, double ovens, and a generous granite island made for gathering. The great room flows naturally to a cozy wet bar and French doors that open to your backyard retreat—complete with a sparkling 9' deep pool, extended patio, roll-down shades, and commercial-grade misters and an outdoor pool shower that make outdoor living effortless. A second home (approx. 1,507 sf, unpermitted) offers its own kitchen, bath, and laundry—perfect for guests, family, or creative space. With RV parking, hookups, solar panels (PPA), and a 12x36 RV garage/workshop, this property offers freedom, comfort, and flexibility—all in one beautiful place to call home. Over $150,000 in upgrades.
Contact an agent
Home facts
- Year built:1964
- Listing ID #:2717974
- Added:148 day(s) ago
- Updated:February 14, 2026 at 12:50 AM
Rooms and interior
- Bedrooms:4
- Total bathrooms:4
- Full bathrooms:3
- Living area:2,107 sq. ft.
Heating and cooling
- Cooling:Central Air, Electric
- Heating:Central, Electric
Structure and exterior
- Roof:Shake
- Year built:1964
- Building area:2,107 sq. ft.
- Lot area:0.45 Acres
Schools
- High school:Western
- Middle school:Brinley J. Harold
- Elementary school:Ronzone, Bertha,Ronzone, Bertha
Utilities
- Water:Public
Finances and disclosures
- Price:$825,000
- Price per sq. ft.:$391.55
- Tax amount:$1,771
New listings near 4945 Stacey Avenue
- New
 $439,999Active3 beds 2 baths1,503 sq. ft.
$439,999Active3 beds 2 baths1,503 sq. ft.10668 Mount Jefferson Avenue, Las Vegas, NV 89166
MLS# 2755108Listed by: SERHANT - New
 $177,000Active1 beds 1 baths569 sq. ft.
$177,000Active1 beds 1 baths569 sq. ft.4805 S Torrey Pines Drive #201, Las Vegas, NV 89103
MLS# 2755797Listed by: BLUEPRINT REAL ESTATE SERVICES - New
 $645,000Active3 beds 2 baths1,543 sq. ft.
$645,000Active3 beds 2 baths1,543 sq. ft.6304 Jennifer Court, Las Vegas, NV 89108
MLS# 2755965Listed by: RE/MAX ADVANTAGE - New
 $5,250,000Active0.95 Acres
$5,250,000Active0.95 Acres8 Eagles Landing Lane, Las Vegas, NV 89141
MLS# 2756091Listed by: DOUGLAS ELLIMAN OF NEVADA LLC - New
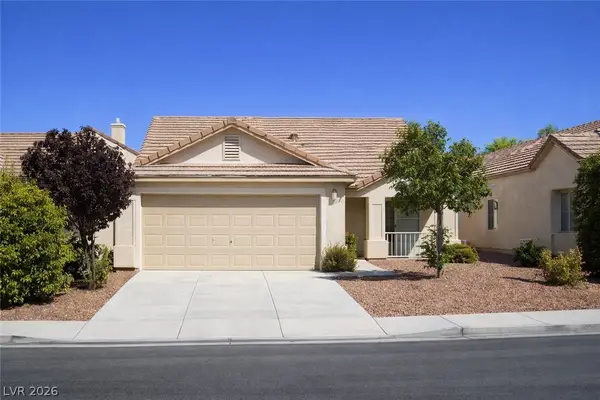 $409,000Active3 beds 2 baths1,251 sq. ft.
$409,000Active3 beds 2 baths1,251 sq. ft.9480 Heatwave Street, Las Vegas, NV 89123
MLS# 2756286Listed by: SIGNATURE REAL ESTATE GROUP - New
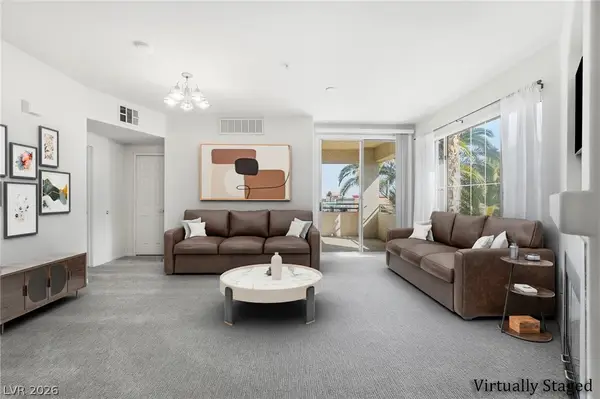 $195,000Active1 beds 1 baths685 sq. ft.
$195,000Active1 beds 1 baths685 sq. ft.7185 S Durango Drive #206, Las Vegas, NV 89113
MLS# 2756586Listed by: GALINDO GROUP REAL ESTATE - New
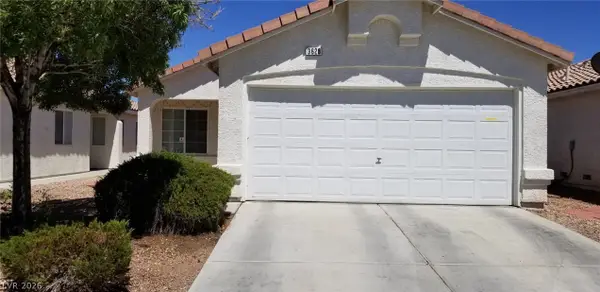 $365,000Active3 beds 2 baths1,238 sq. ft.
$365,000Active3 beds 2 baths1,238 sq. ft.3628 Wild Willow Street, Las Vegas, NV 89129
MLS# 2756690Listed by: TERRA WEST MANAGEMENT SERVICES - New
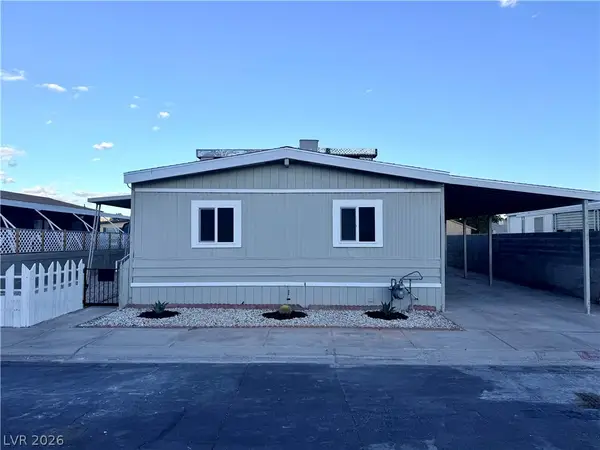 $259,995Active3 beds 2 baths1,152 sq. ft.
$259,995Active3 beds 2 baths1,152 sq. ft.3310 Big Sur Drive, Las Vegas, NV 89122
MLS# 2751657Listed by: INFINITY BROKERAGE - New
 $249,500Active2 beds 2 baths1,094 sq. ft.
$249,500Active2 beds 2 baths1,094 sq. ft.8250 N Grand Canyon Drive #2134, Las Vegas, NV 89166
MLS# 2755787Listed by: SIMPLY VEGAS - New
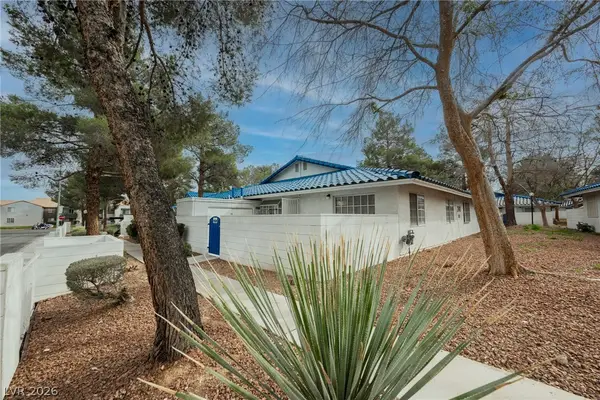 $204,990Active2 beds 2 baths728 sq. ft.
$204,990Active2 beds 2 baths728 sq. ft.2140 Petersham Court #A, Las Vegas, NV 89108
MLS# 2756081Listed by: EXP REALTY

