5004 Deep Forest Drive, Las Vegas, NV 89130
Local realty services provided by:ERA Brokers Consolidated
5004 Deep Forest Drive,Las Vegas, NV 89130
$442,000
- 3 Beds
- 2 Baths
- - sq. ft.
- Single family
- Sold
Listed by: jennyfer e. poveda702-586-0032
Office: united realty group
MLS#:2730172
Source:GLVAR
Sorry, we are unable to map this address
Price summary
- Price:$442,000
About this home
BUY THIS HOUSE WITH 0% DOWN! Discover this beautifully fully remodeled two-story home featuring fresh interior and exterior paint. No HOA in this community. This move-in ready property offers 2 bedrooms and a full bath downstairs, plus a primary suite upstairs complete with an en-suite bathroom and a spacious walk-in closet. Enjoy modern laminate flooring throughout, stainless steel appliances, and granite countertops in the stylish kitchen. Both bathrooms have been upgraded with new sinks, bathtubs, and contemporary mirrors, complemented by modern light fixtures throughout the home. Step outside to a large backyard with synthetic turf and RV parking access — perfect for entertaining or relaxing. This home has it all — style, comfort, and convenience!
Contact an agent
Home facts
- Year built:1988
- Listing ID #:2730172
- Added:51 day(s) ago
- Updated:December 17, 2025 at 07:01 AM
Rooms and interior
- Bedrooms:3
- Total bathrooms:2
- Full bathrooms:2
Heating and cooling
- Cooling:Central Air, Electric
- Heating:Central, Gas
Structure and exterior
- Roof:Tile
- Year built:1988
Schools
- High school:Shadow Ridge
- Middle school:Swainston Theron
- Elementary school:May, Ernest,May, Ernest
Utilities
- Water:Public
Finances and disclosures
- Price:$442,000
- Tax amount:$8,002
New listings near 5004 Deep Forest Drive
- New
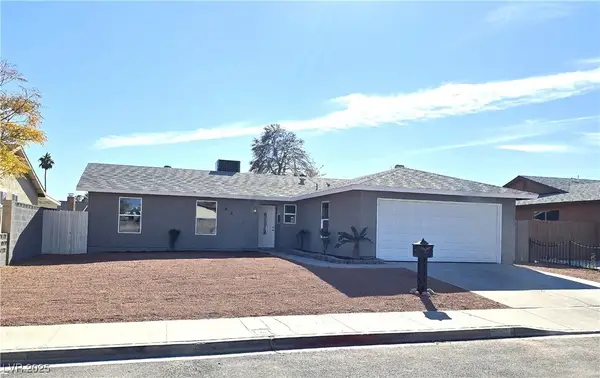 $399,900Active3 beds 2 baths1,202 sq. ft.
$399,900Active3 beds 2 baths1,202 sq. ft.6269 Churchfield Boulevard, Las Vegas, NV 89103
MLS# 2742029Listed by: UNITED REALTY GROUP - New
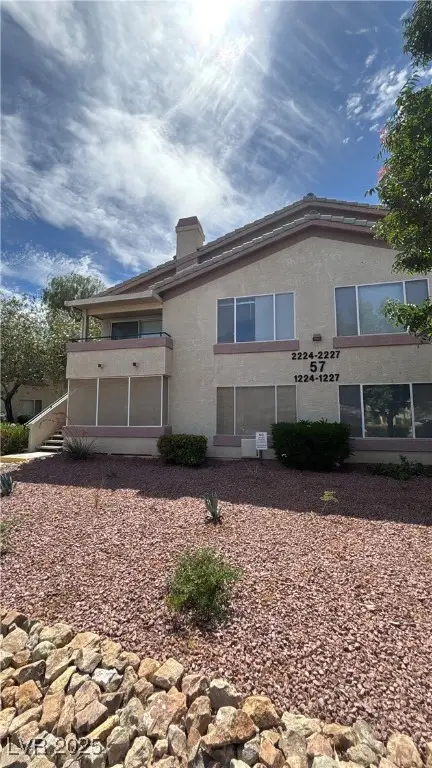 $214,888Active2 beds 2 baths1,029 sq. ft.
$214,888Active2 beds 2 baths1,029 sq. ft.5710 E Tropicana Avenue #2225, Las Vegas, NV 89122
MLS# 2742020Listed by: LIGHTHOUSE HOMES AND PROPERTY - New
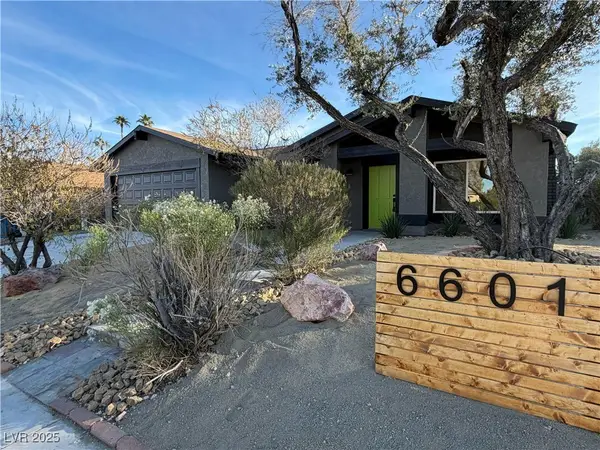 $549,995Active4 beds 2 baths1,923 sq. ft.
$549,995Active4 beds 2 baths1,923 sq. ft.6601 Boxwood Lane, Las Vegas, NV 89103
MLS# 2742019Listed by: INFINITY BROKERAGE - New
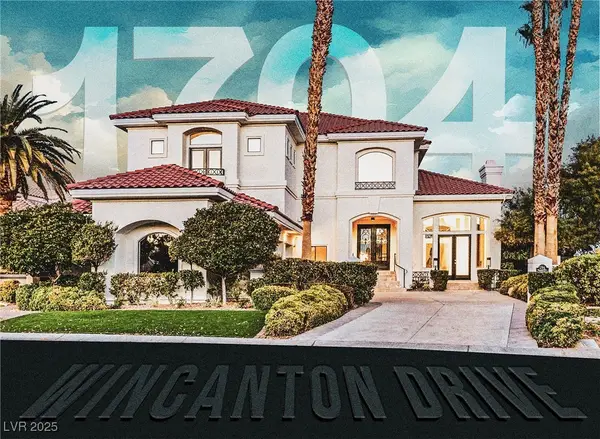 $3,195,000Active4 beds 5 baths4,649 sq. ft.
$3,195,000Active4 beds 5 baths4,649 sq. ft.1704 Wincanton Drive, Las Vegas, NV 89134
MLS# 2741805Listed by: LUSSO RESIDENTIAL SALES & INV - New
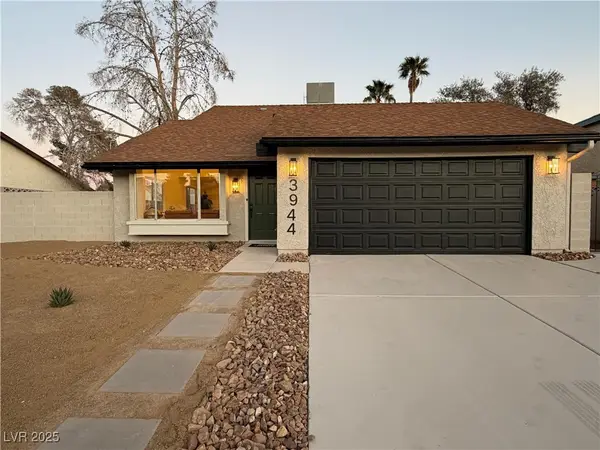 $474,995Active4 beds 2 baths1,532 sq. ft.
$474,995Active4 beds 2 baths1,532 sq. ft.3944 Belhaven Street, Las Vegas, NV 89147
MLS# 2740140Listed by: INFINITY BROKERAGE - New
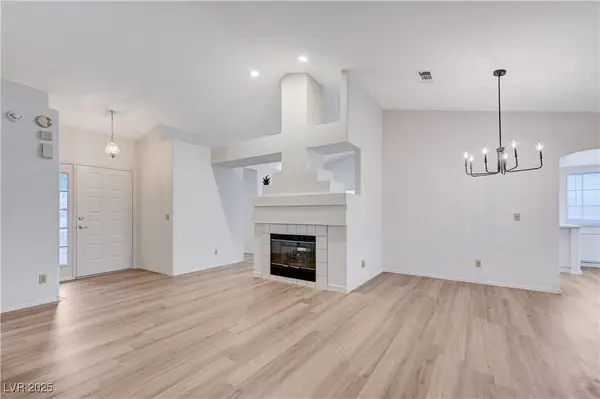 $429,900Active3 beds 2 baths1,586 sq. ft.
$429,900Active3 beds 2 baths1,586 sq. ft.4724 Victoria Beach Way, Las Vegas, NV 89130
MLS# 2741459Listed by: BHHS NEVADA PROPERTIES - Open Fri, 11am to 2pmNew
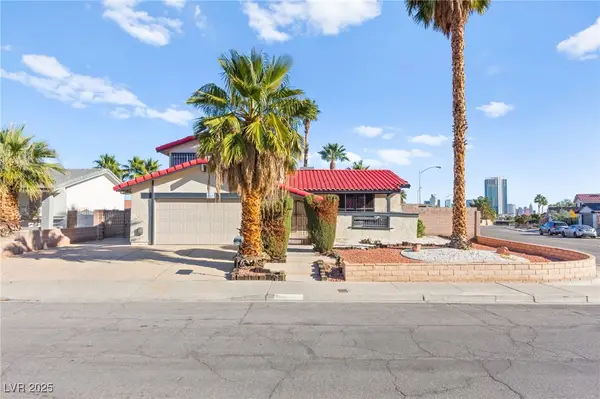 $522,000Active4 beds 3 baths2,106 sq. ft.
$522,000Active4 beds 3 baths2,106 sq. ft.3842 Higley Street, Las Vegas, NV 89103
MLS# 2741499Listed by: SCOFIELD GROUP LLC - New
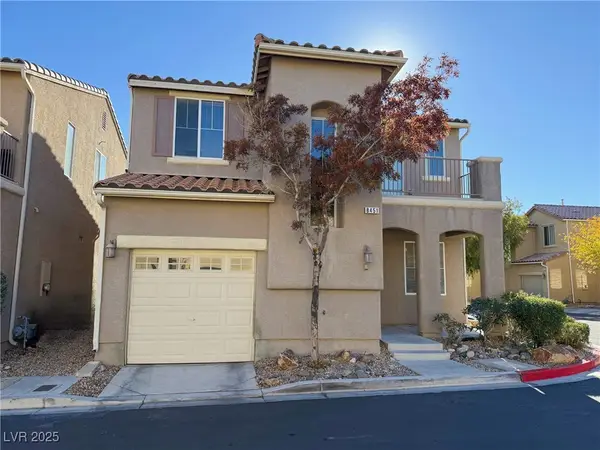 $365,000Active3 beds 3 baths1,534 sq. ft.
$365,000Active3 beds 3 baths1,534 sq. ft.8451 Quarentina Avenue, Las Vegas, NV 89149
MLS# 2741879Listed by: EXIT REALTY THE RIGHT CHOICE - New
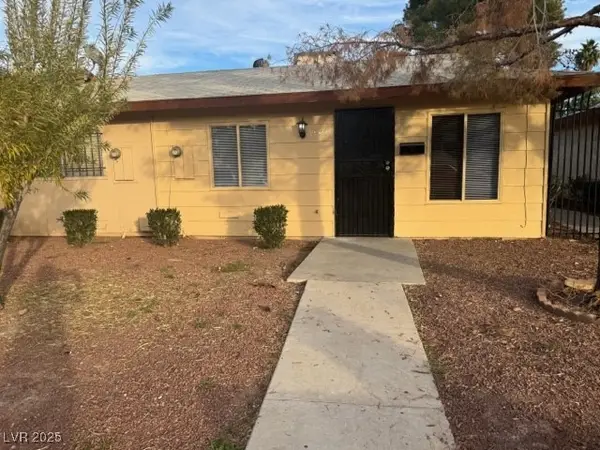 $179,900Active2 beds 1 baths772 sq. ft.
$179,900Active2 beds 1 baths772 sq. ft.3942 Palos Verdes Street, Las Vegas, NV 89119
MLS# 2741983Listed by: INNOVATIVE REAL ESTATE STRATEG - New
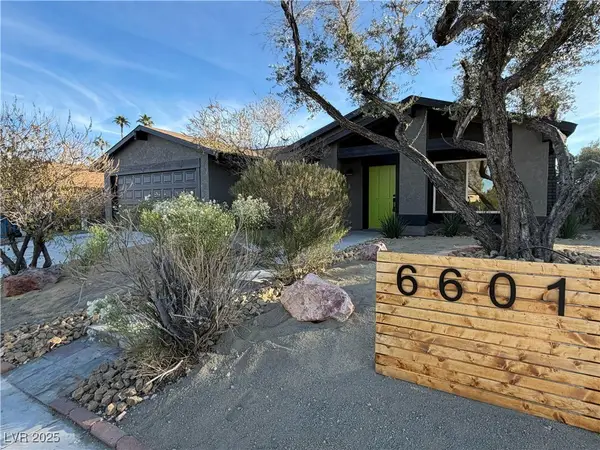 $529,995Active4 beds 2 baths1,923 sq. ft.
$529,995Active4 beds 2 baths1,923 sq. ft.6601 Boxwood Lane, Las Vegas, NV 89103
MLS# 2741156Listed by: INFINITY BROKERAGE
