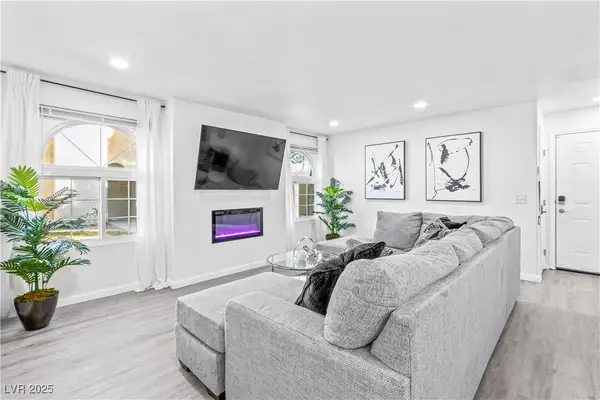501 Royalton Drive, Las Vegas, NV 89144
Local realty services provided by:ERA Brokers Consolidated
Listed by:richard robledo
Office:virtue real estate group
MLS#:2700124
Source:GLVAR
Price summary
- Price:$2,450,000
- Price per sq. ft.:$476.19
- Monthly HOA dues:$595
About this home
Beautiful custom single-story home located in the prestigious guard-gated Canyon Fairways community in Summerlin! This stunning residence offers incredible curb appeal and a highly upgraded interior featuring elegant marble flooring, detailed tray ceilings, and designer chandeliers throughout. Enjoy formal living and dining areas, a state-of-the-art theater/media room, and a gourmet kitchen with granite countertops, stainless steel appliances, a breakfast bar, island, and custom cabinetry. The spacious family room boasts a wet bar, vaulted ceiling, built-in entertainment center, and expansive butted glass windows showcasing the lush landscaping, resort-style pool with waterfall, spa, outdoor kitchen, and covered patio with bar. The luxurious primary suite includes a cozy fireplace, spa-like bath, and a spiral staircase leading to a large loft with its own bathroom—perfect for a private retreat or office.
Contact an agent
Home facts
- Year built:2002
- Listing ID #:2700124
- Added:79 day(s) ago
- Updated:October 01, 2025 at 12:43 AM
Rooms and interior
- Bedrooms:4
- Total bathrooms:6
- Full bathrooms:5
- Half bathrooms:1
- Living area:5,145 sq. ft.
Heating and cooling
- Cooling:Central Air, Electric
- Heating:Central, Gas
Structure and exterior
- Roof:Tile
- Year built:2002
- Building area:5,145 sq. ft.
- Lot area:0.35 Acres
Schools
- High school:Palo Verde
- Middle school:Rogich Sig
- Elementary school:Bonner, John W.,Bonner, John W.
Utilities
- Water:Public
Finances and disclosures
- Price:$2,450,000
- Price per sq. ft.:$476.19
- Tax amount:$12,569
New listings near 501 Royalton Drive
- New
 Listed by ERA$1,300,000Active2 beds 3 baths3,497 sq. ft.
Listed by ERA$1,300,000Active2 beds 3 baths3,497 sq. ft.305 Round Stone Court, Las Vegas, NV 89145
MLS# 2723269Listed by: ERA BROKERS CONSOLIDATED - New
 $820,000Active4 beds 3 baths2,828 sq. ft.
$820,000Active4 beds 3 baths2,828 sq. ft.7655 S Valley View Boulevard, Las Vegas, NV 89139
MLS# 2721221Listed by: STAR 7 - New
 $255,000Active1 beds 1 baths692 sq. ft.
$255,000Active1 beds 1 baths692 sq. ft.220 E Flamingo Road #202, Las Vegas, NV 89169
MLS# 2722785Listed by: IMS REALTY LLC  $1,750,000Pending7 beds 6 baths4,314 sq. ft.
$1,750,000Pending7 beds 6 baths4,314 sq. ft.10650 Villa Modena Street, Las Vegas, NV 89141
MLS# 2723300Listed by: REAL SIMPLE REAL ESTATE- New
 $625,000Active2 beds 3 baths1,749 sq. ft.
$625,000Active2 beds 3 baths1,749 sq. ft.8168 Desert Madera Street, Las Vegas, NV 89166
MLS# 2723417Listed by: REALTY ONE GROUP, INC - New
 $585,000Active3 beds 3 baths2,667 sq. ft.
$585,000Active3 beds 3 baths2,667 sq. ft.434 Hidden Hole Drive, Las Vegas, NV 89148
MLS# 2723443Listed by: WILLIAMS-SHELTON & ASSOCIATES - Open Thu, 2 to 6pmNew
 $835,000Active5 beds 3 baths3,698 sq. ft.
$835,000Active5 beds 3 baths3,698 sq. ft.8312 Aqua Spray Avenue, Las Vegas, NV 89128
MLS# 2723445Listed by: NEIMAN LV HOMES - New
 $345,000Active3 beds 2 baths2,040 sq. ft.
$345,000Active3 beds 2 baths2,040 sq. ft.2680 Heritage Circle, Las Vegas, NV 89121
MLS# 2723453Listed by: NEIMAN LV HOMES - New
 $495,000Active2 beds 2 baths1,481 sq. ft.
$495,000Active2 beds 2 baths1,481 sq. ft.9430 Laguna Niguel Drive #104, Las Vegas, NV 89134
MLS# 2723477Listed by: REALTY ONE GROUP, INC - New
 $239,999Active2 beds 2 baths981 sq. ft.
$239,999Active2 beds 2 baths981 sq. ft.3145 E Flamingo Road #1073, Las Vegas, NV 89121
MLS# 2722109Listed by: LIFE REALTY DISTRICT
