Local realty services provided by:ERA Brokers Consolidated
5014 Thunder River Circle,Las Vegas, NV 89148
$967,500
- 3 Beds
- 2 Baths
- 3,364 sq. ft.
- Townhouse
- Active
Listed by: kristen routh silberman702-616-1910
Office: douglas elliman of nevada llc.
MLS#:2720224
Source:GLVAR
Price summary
- Price:$967,500
- Price per sq. ft.:$287.6
About this home
The Broadway Loft w/Strip, City & Mountain Views. Sensational 24’Foot ceilings w/views from floor-to-ceiling windows. One of the largest lofts & lot in Grand Canyon Villas, a Private Summerlin 26-home community w/No HOA! Room to park 10+Cars & RV parking in the extended driveway. 3364 SF, 3 Bed, 2 Bath, 2-10 Car & RV+,.23 Acres| Striking Viking Chef’s Dream Kitchen,Granite Counters & Backsplash. Open Liv & Din w/Marble 3-Way FP. Media Rm w/Automatic Wall. Dramatic stairs to massive loft suite w/Spa Bath:Sep Tub,Marble Shower,Dual Vanities & Walk-in Closet. Office Retreat w/Priv Strip View Balcony. Glass railings allow for max views & complete the modern loft aesthetic. Private Outdoor yard w/Chic Built-in Fire lounge. Security System w/Surveillance Cameras, Auto Shades. Remodeled & upgraded=Urban sophistication meets timeless design-perfect for modern city lifestyle. Mins to Dining,Shops. NO HOA. NV is a State WITHOUT Indiv,Corp,Estate, Inheritance Taxes offering savings for Residents.
Contact an agent
Home facts
- Year built:2003
- Listing ID #:2720224
- Added:143 day(s) ago
- Updated:February 10, 2026 at 11:59 AM
Rooms and interior
- Bedrooms:3
- Total bathrooms:2
- Full bathrooms:2
- Living area:3,364 sq. ft.
Heating and cooling
- Cooling:Central Air, Electric
- Heating:Central, Gas
Structure and exterior
- Roof:Tile
- Year built:2003
- Building area:3,364 sq. ft.
- Lot area:0.23 Acres
Schools
- High school:Durango
- Middle school:Fertitta Frank & Victoria
- Elementary school:Abston, Sandra B,Abston, Sandra B
Utilities
- Water:Public
Finances and disclosures
- Price:$967,500
- Price per sq. ft.:$287.6
- Tax amount:$3,693
New listings near 5014 Thunder River Circle
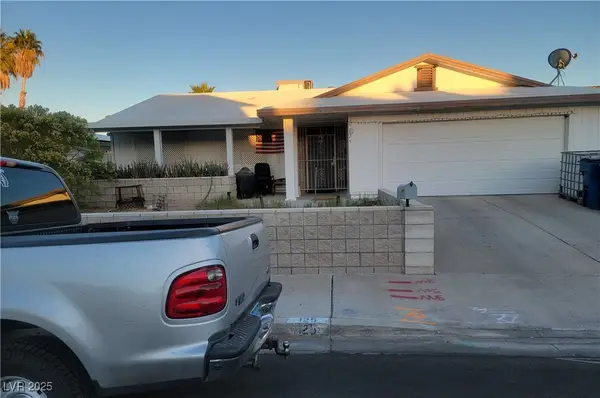 $450,000Active3 beds 2 baths1,620 sq. ft.
$450,000Active3 beds 2 baths1,620 sq. ft.Address Withheld By Seller, Las Vegas, NV 89145
MLS# 2729663Listed by: UNITED REALTY GROUP $460,000Active3 beds 3 baths2,119 sq. ft.
$460,000Active3 beds 3 baths2,119 sq. ft.Address Withheld By Seller, Las Vegas, NV 89119
MLS# 2738050Listed by: YOUR HOME SOLD GUARANTEED RE- New
 $550,000Active3 beds 2 baths1,748 sq. ft.
$550,000Active3 beds 2 baths1,748 sq. ft.Address Withheld By Seller, Las Vegas, NV 89166
MLS# 2753480Listed by: EXP REALTY - New
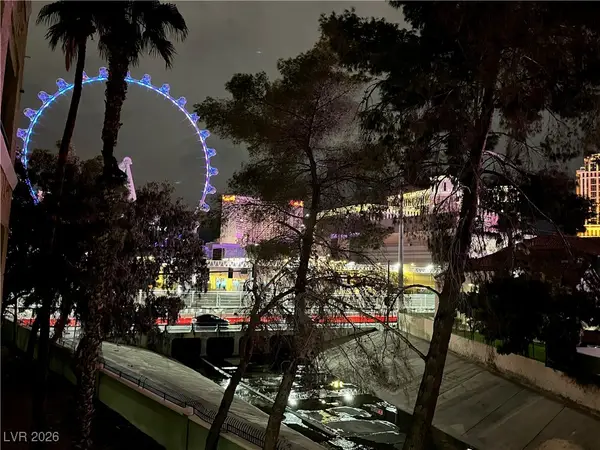 $242,000Active1 beds 1 baths692 sq. ft.
$242,000Active1 beds 1 baths692 sq. ft.210 E Flamingo Road #218, Las Vegas, NV 89169
MLS# 2751072Listed by: IMS REALTY LLC - New
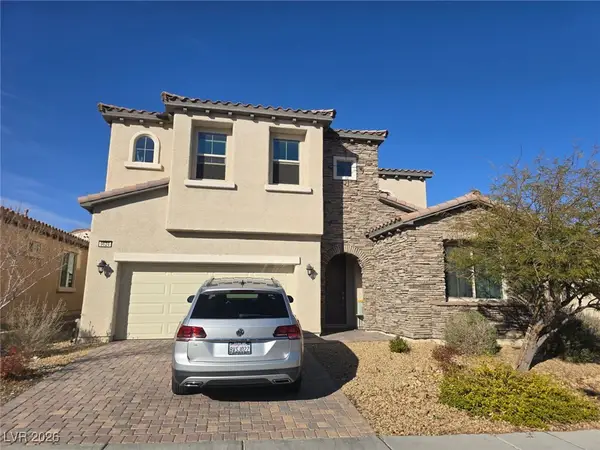 $589,000Active4 beds 4 baths3,532 sq. ft.
$589,000Active4 beds 4 baths3,532 sq. ft.9624 Ponderosa Skye Court, Las Vegas, NV 89166
MLS# 2753073Listed by: BHHS NEVADA PROPERTIES - New
 $539,999Active2 beds 2 baths1,232 sq. ft.
$539,999Active2 beds 2 baths1,232 sq. ft.897 Carlton Terrace Lane, Las Vegas, NV 89138
MLS# 2753249Listed by: O'HARMONY REALTY LLC - New
 $1,199,900Active4 beds 4 baths3,536 sq. ft.
$1,199,900Active4 beds 4 baths3,536 sq. ft.9938 Cambridge Brook Avenue, Las Vegas, NV 89149
MLS# 2753594Listed by: REAL BROKER LLC - New
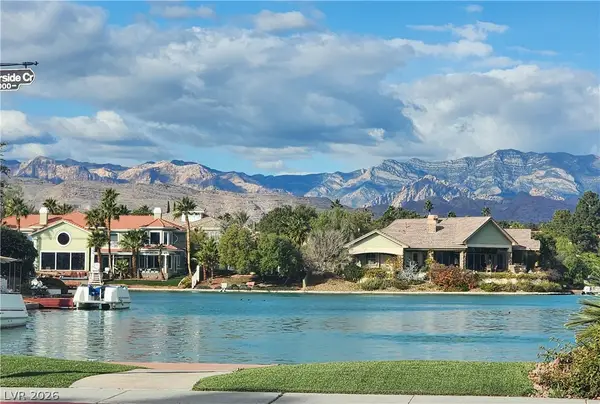 $980,000Active4 beds 3 baths2,375 sq. ft.
$980,000Active4 beds 3 baths2,375 sq. ft.3033 Misty Harbour Drive, Las Vegas, NV 89117
MLS# 2753697Listed by: CENTENNIAL REAL ESTATE - New
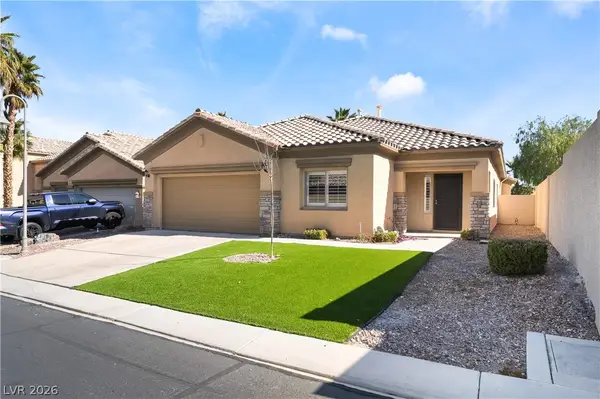 $775,000Active3 beds 2 baths2,297 sq. ft.
$775,000Active3 beds 2 baths2,297 sq. ft.62 Harbor Coast Street, Las Vegas, NV 89148
MLS# 2753811Listed by: SIGNATURE REAL ESTATE GROUP - New
 $145,000Active2 beds 1 baths816 sq. ft.
$145,000Active2 beds 1 baths816 sq. ft.565 S Royal Crest Circle #19, Las Vegas, NV 89169
MLS# 2754441Listed by: BHHS NEVADA PROPERTIES

