5032 Dancing Lights Avenue, Las Vegas, NV 89130
Local realty services provided by:ERA Brokers Consolidated
Listed by:yudith c. murray702-586-0032
Office:united realty group
MLS#:2725973
Source:GLVAR
Price summary
- Price:$465,000
- Price per sq. ft.:$222.91
- Monthly HOA dues:$25
About this home
Discover this stunning Northwest gem offering the perfect blend of space, style, and serenity. This beautifully maintained two-story home features four generous bedrooms and 2.5 bathrooms, thoughtfully designed for comfortable daily living and unforgettable family moments.
Enjoy two inviting living areas, both with ceiling fans, creating the ideal spaces for entertaining, relaxing, or cozy movie nights. The modern kitchen is the true centerpiece of the home showcasing granite countertops, upgraded cabinetry, and plenty of room to cook and gather with loved ones.
Step outside to a spacious backyard patio, perfect for weekend bbqs or customizing your dream outdoor oasis and make it your own. The property also includes installed security cameras, giving you added peace of mind and comfort.
Conveniently located minutes away from major highways, golf courses, shopping, and dining.
Schedule your private tour today and experience why this beauty is the one you’ve been waiting for!
Contact an agent
Home facts
- Year built:2000
- Listing ID #:2725973
- Added:1 day(s) ago
- Updated:October 09, 2025 at 12:45 PM
Rooms and interior
- Bedrooms:4
- Total bathrooms:3
- Full bathrooms:2
- Half bathrooms:1
- Living area:2,086 sq. ft.
Heating and cooling
- Cooling:Central Air, Electric
- Heating:Central, Electric, Gas
Structure and exterior
- Roof:Tile
- Year built:2000
- Building area:2,086 sq. ft.
- Lot area:0.09 Acres
Schools
- High school:Shadow Ridge
- Middle school:Lied
- Elementary school:Carl, Kay,Carl, Kay
Finances and disclosures
- Price:$465,000
- Price per sq. ft.:$222.91
- Tax amount:$2,219
New listings near 5032 Dancing Lights Avenue
- New
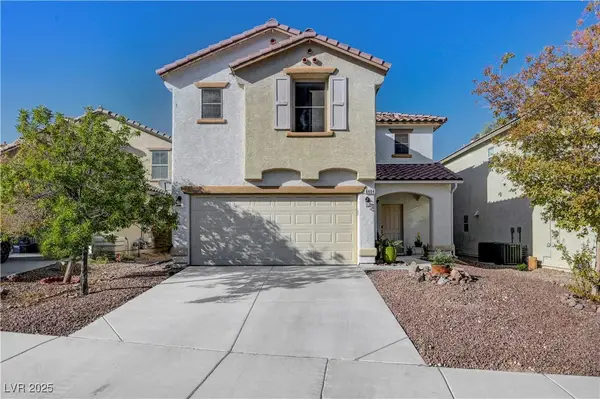 $459,000Active3 beds 3 baths2,215 sq. ft.
$459,000Active3 beds 3 baths2,215 sq. ft.8404 Cavaricci Avenue, Las Vegas, NV 89129
MLS# 2724930Listed by: INSIGHT PROPERTY INC - New
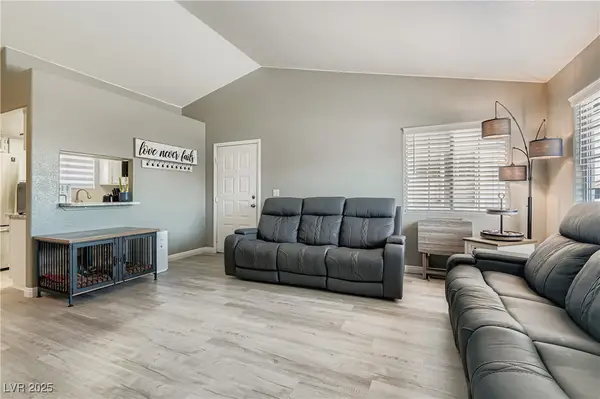 $184,999Active2 beds 1 baths806 sq. ft.
$184,999Active2 beds 1 baths806 sq. ft.5355 Angler Circle #202, Las Vegas, NV 89122
MLS# 2724993Listed by: SIGNATURE REAL ESTATE GROUP - New
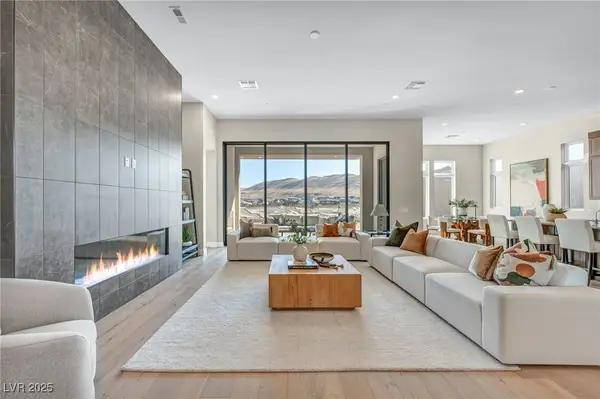 $2,100,000Active3 beds 3 baths2,649 sq. ft.
$2,100,000Active3 beds 3 baths2,649 sq. ft.11127 Rolling Vista Drive, Las Vegas, NV 89135
MLS# 2721412Listed by: XPAND REALTY & PROPERTY MGMT - New
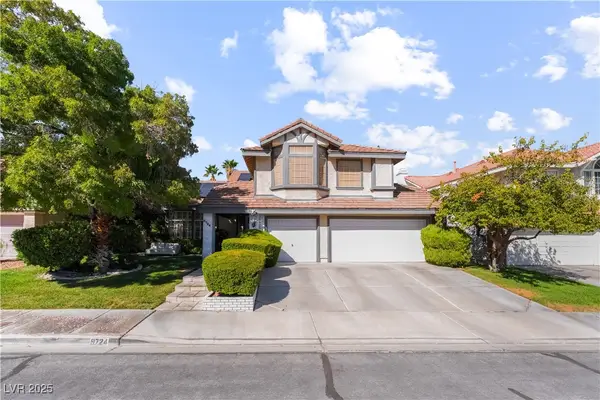 $699,555Active4 beds 3 baths2,744 sq. ft.
$699,555Active4 beds 3 baths2,744 sq. ft.9724 Cascade Falls Avenue, Las Vegas, NV 89117
MLS# 2723350Listed by: GALINDO GROUP REAL ESTATE - New
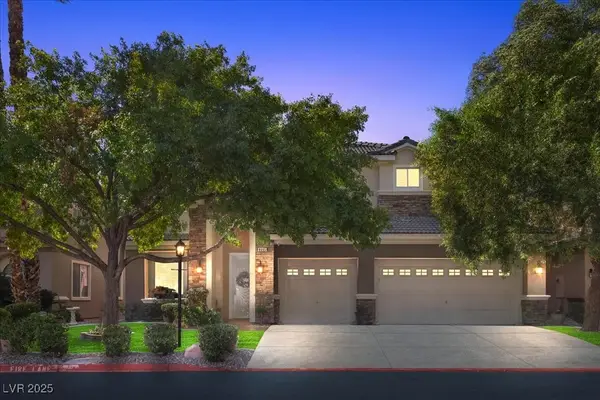 $830,000Active5 beds 5 baths3,710 sq. ft.
$830,000Active5 beds 5 baths3,710 sq. ft.8095 Villa Cano Street, Las Vegas, NV 89131
MLS# 2723509Listed by: REALTY ONE GROUP, INC - New
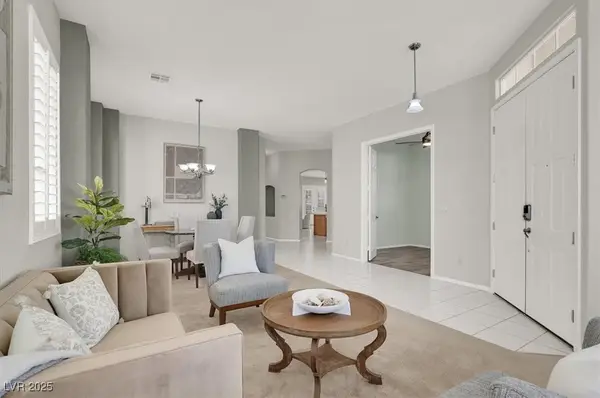 $500,000Active4 beds 3 baths2,224 sq. ft.
$500,000Active4 beds 3 baths2,224 sq. ft.5885 Prospector Trail, Las Vegas, NV 89118
MLS# 2724800Listed by: SPHERE REAL ESTATE - New
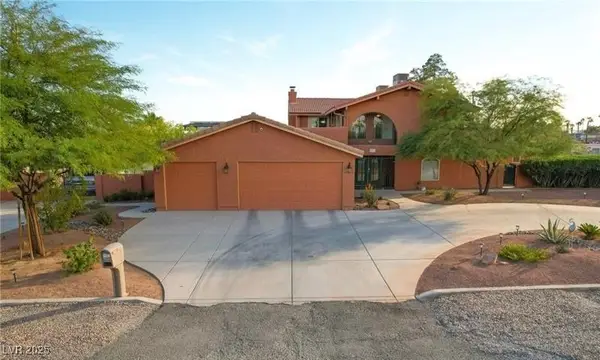 $999,999Active4 beds 4 baths3,114 sq. ft.
$999,999Active4 beds 4 baths3,114 sq. ft.5991 Obannon Drive, Las Vegas, NV 89146
MLS# 2725160Listed by: REALTY ONE GROUP, INC - New
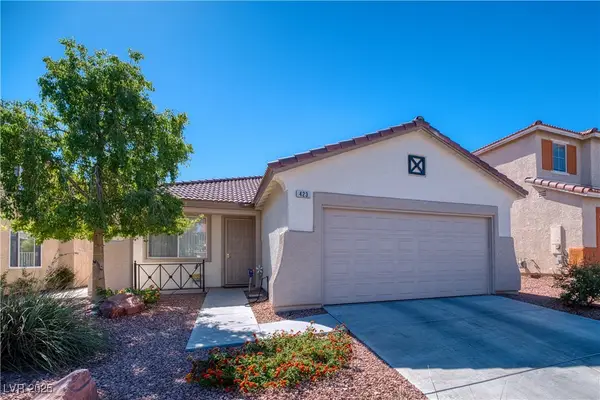 $424,900Active3 beds 2 baths1,378 sq. ft.
$424,900Active3 beds 2 baths1,378 sq. ft.423 Kirkstone Way, Las Vegas, NV 89123
MLS# 2725353Listed by: JOHN GRIFFITH REALTY - New
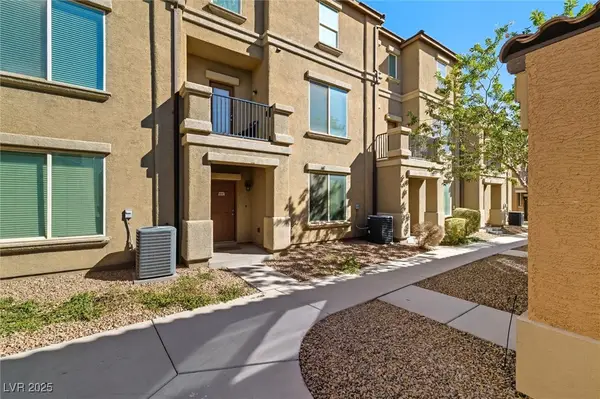 $305,000Active4 beds 3 baths1,874 sq. ft.
$305,000Active4 beds 3 baths1,874 sq. ft.4537 Townwall Street, Las Vegas, NV 89115
MLS# 2725387Listed by: REAL BROKER LLC - New
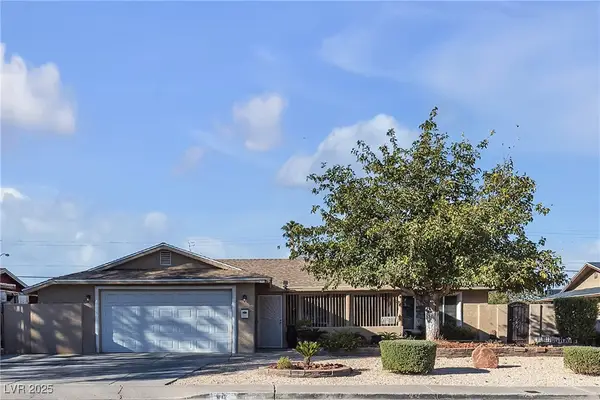 $360,000Active4 beds 2 baths1,296 sq. ft.
$360,000Active4 beds 2 baths1,296 sq. ft.882 Count Wutzke Avenue, Las Vegas, NV 89119
MLS# 2725934Listed by: EXP REALTY
