5035 Royal Avenue, Las Vegas, NV 89103
Local realty services provided by:ERA Brokers Consolidated
Listed by: donald l. clemensondon@changevegas.com
Office: change real estate, llc.
MLS#:2736379
Source:GLVAR
Price summary
- Price:$237,500
- Price per sq. ft.:$166.78
- Monthly HOA dues:$140
About this home
FHA and other loans allowed! – Beautifully Designed & Exceptionally Maintained Home. Welcome to this fantastic, well-kept home offering comfort, style, and wonderful community amenities. Step inside through the spacious screened-in porch—an ideal spot to relax and enjoy the outdoors. Entering the home, you’ll find an inviting open-concept living space to your left, featuring the kitchen, den, dining area, and a convenient breakfast bar. To the right is the bright and airy living room. Abundant natural light fills the home, and most rooms are equipped with newer ceiling fans with lights. The large primary bedroom boasts a generous ensuite bathroom, providing a peaceful retreat. 2nd bedroom sits just off a full bathroom, making it like a 2nd primary. Home has been converted to real property. The community offers an impressive array of amenities, including social events, bingo, pool tables, ping-pong, a huge swimming pool, spa, tennis court, and much more—something for everyone to enjoy!
Contact an agent
Home facts
- Year built:1977
- Listing ID #:2736379
- Added:45 day(s) ago
- Updated:January 04, 2026 at 04:41 AM
Rooms and interior
- Bedrooms:2
- Total bathrooms:2
- Full bathrooms:1
- Living area:1,424 sq. ft.
Heating and cooling
- Cooling:Central Air, Electric
- Heating:Central, Gas
Structure and exterior
- Roof:Foam
- Year built:1977
- Building area:1,424 sq. ft.
- Lot area:0.1 Acres
Schools
- High school:Clark Ed. W.
- Middle school:Sawyer Grant
- Elementary school:Thiriot, Joseph E.,Thiriot, Joseph E.
Utilities
- Water:Public
Finances and disclosures
- Price:$237,500
- Price per sq. ft.:$166.78
- Tax amount:$566
New listings near 5035 Royal Avenue
- New
 $259,995Active2 beds 2 baths1,033 sq. ft.
$259,995Active2 beds 2 baths1,033 sq. ft.8555 W Russell Road #1104, Las Vegas, NV 89113
MLS# 2744466Listed by: INFINITY BROKERAGE - New
 $550,000Active5 beds 3 baths2,466 sq. ft.
$550,000Active5 beds 3 baths2,466 sq. ft.10207 Canyon Mantle Street, Las Vegas, NV 89166
MLS# 2744815Listed by: REAL BROKER LLC - New
 $200,000Active3 beds 2 baths1,178 sq. ft.
$200,000Active3 beds 2 baths1,178 sq. ft.213 Ronald Lane, Las Vegas, NV 89110
MLS# 2744615Listed by: UNITED REALTY GROUP - New
 $315,000Active3 beds 2 baths1,352 sq. ft.
$315,000Active3 beds 2 baths1,352 sq. ft.6128 Mount Mckinley Avenue, Las Vegas, NV 89156
MLS# 2744821Listed by: REALTY OF AMERICA LLC - New
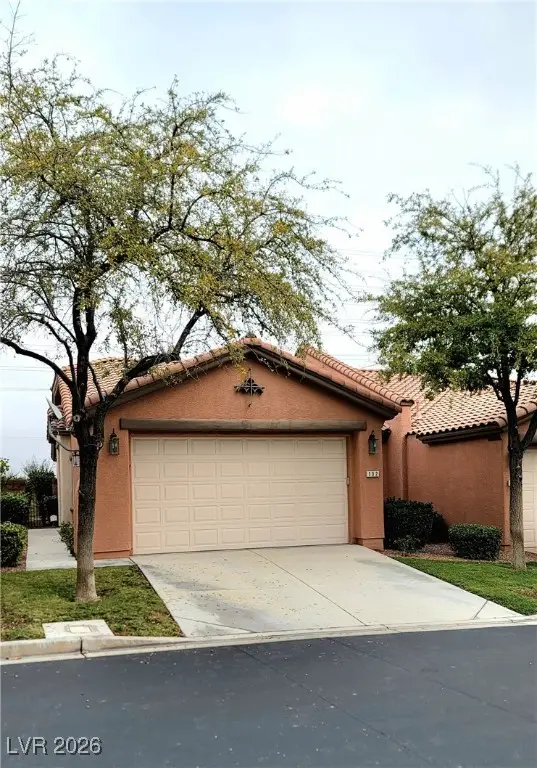 $450,000Active3 beds 2 baths1,424 sq. ft.
$450,000Active3 beds 2 baths1,424 sq. ft.132 Pioneer Peak Place, Las Vegas, NV 89138
MLS# 2744796Listed by: REALTY ONE GROUP, INC - New
 $629,999Active3 beds 2 baths2,014 sq. ft.
$629,999Active3 beds 2 baths2,014 sq. ft.6820 Patayan Road, Las Vegas, NV 89146
MLS# 2744792Listed by: BDJ REALTY, LLC - New
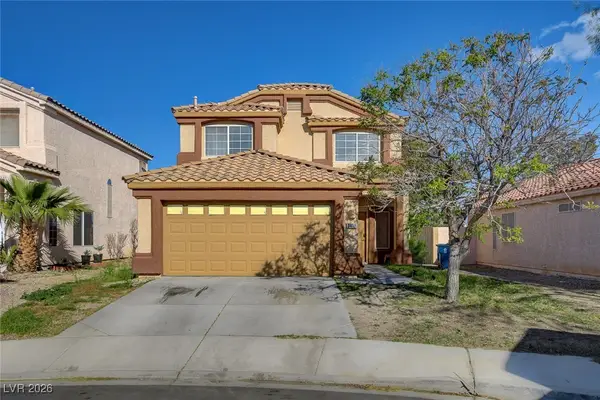 $450,000Active4 beds 3 baths1,912 sq. ft.
$450,000Active4 beds 3 baths1,912 sq. ft.3412 Adventure Court, Las Vegas, NV 89129
MLS# 2744794Listed by: CAPDEVILA REALTY LLC - New
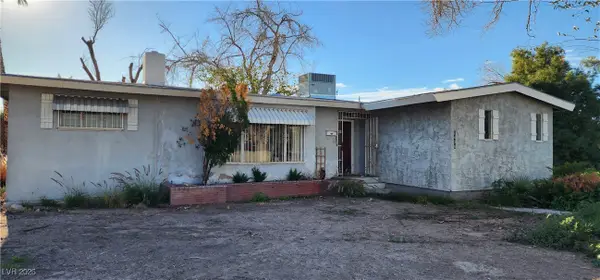 $270,000Active3 beds 2 baths1,554 sq. ft.
$270,000Active3 beds 2 baths1,554 sq. ft.1436 Bracken Avenue, Las Vegas, NV 89104
MLS# 2744220Listed by: LEGACY REAL ESTATE GROUP - New
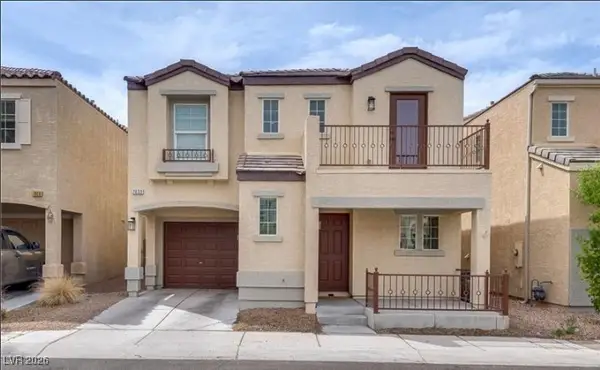 $329,900Active3 beds 3 baths1,298 sq. ft.
$329,900Active3 beds 3 baths1,298 sq. ft.7633 Tender Tassels Street, Las Vegas, NV 89149
MLS# 2744783Listed by: EXP REALTY - New
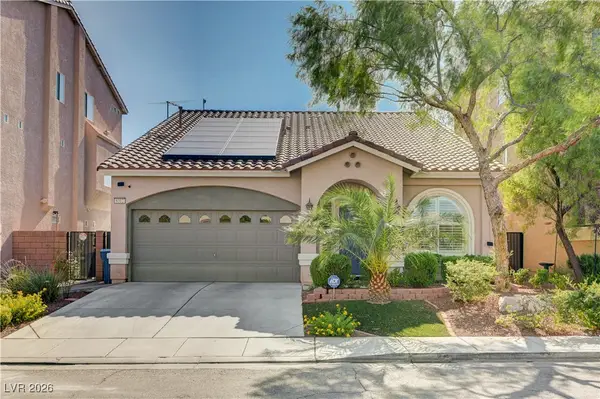 $575,000Active3 beds 3 baths2,518 sq. ft.
$575,000Active3 beds 3 baths2,518 sq. ft.8312 Langhorne Creek Street, Las Vegas, NV 89139
MLS# 2744784Listed by: REALTY ONE GROUP, INC
