5060 Serene Skies Street, Las Vegas, NV 89130
Local realty services provided by:ERA Brokers Consolidated
Listed by: haya kessler(702) 538-5565
Office: realty one group, inc
MLS#:2726478
Source:GLVAR
Price summary
- Price:$495,000
- Price per sq. ft.:$266.42
- Monthly HOA dues:$59
About this home
Imagine coming home to bright, open spaces filled with natural light, every detail fresh, inviting, & designed for the way you live today. Built in 2024 & move-in ready, this 4bed, 2.5bath beauty blends modern design with everyday comfort! No waiting, no stress, just instant style & ease. The heart of the home is the chef inspired kitchen with white cabinetry, quartz countertops, & premium GE stainless steel appliances, perfect for casual dinners or weekend entertaining. Upstairs, a spacious loft offers room to work, play, or unwind, while the luxurious primary suite is your private sanctuary with a spa like bath, soaking tub, and separate shower. Step outside to an extended covered patio made for morning coffee, sunset dinners, or quiet evenings under the stars. With low maintenance landscaping, elegant finishes, & a roomy 2 car garage, this home makes every day feel elevated & effortless. Live beautifully. Entertain easily. Relax completely. Your new Las Vegas lifestyle starts here.
Contact an agent
Home facts
- Year built:2024
- Listing ID #:2726478
- Added:57 day(s) ago
- Updated:December 17, 2025 at 11:39 AM
Rooms and interior
- Bedrooms:4
- Total bathrooms:3
- Full bathrooms:2
- Half bathrooms:1
- Living area:1,858 sq. ft.
Heating and cooling
- Cooling:Central Air, Electric
- Heating:Central, Gas
Structure and exterior
- Roof:Pitched, Tile
- Year built:2024
- Building area:1,858 sq. ft.
- Lot area:0.07 Acres
Schools
- High school:Shadow Ridge
- Middle school:Swainston Theron
- Elementary school:May, Ernest,May, Ernest
Utilities
- Water:Public
Finances and disclosures
- Price:$495,000
- Price per sq. ft.:$266.42
- Tax amount:$5,106
New listings near 5060 Serene Skies Street
- New
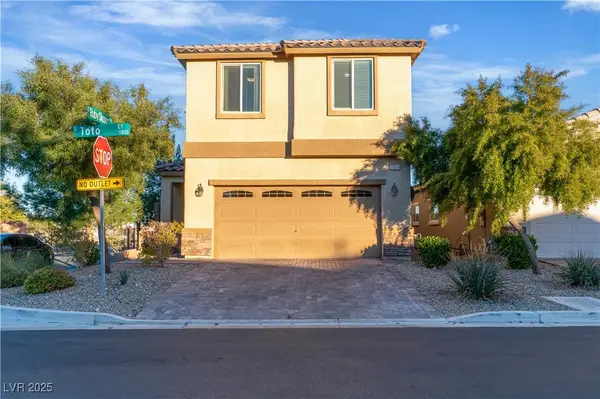 $529,777Active4 beds 3 baths2,130 sq. ft.
$529,777Active4 beds 3 baths2,130 sq. ft.11818 Toto Court, Las Vegas, NV 89183
MLS# 2739419Listed by: WARDLEY REAL ESTATE - New
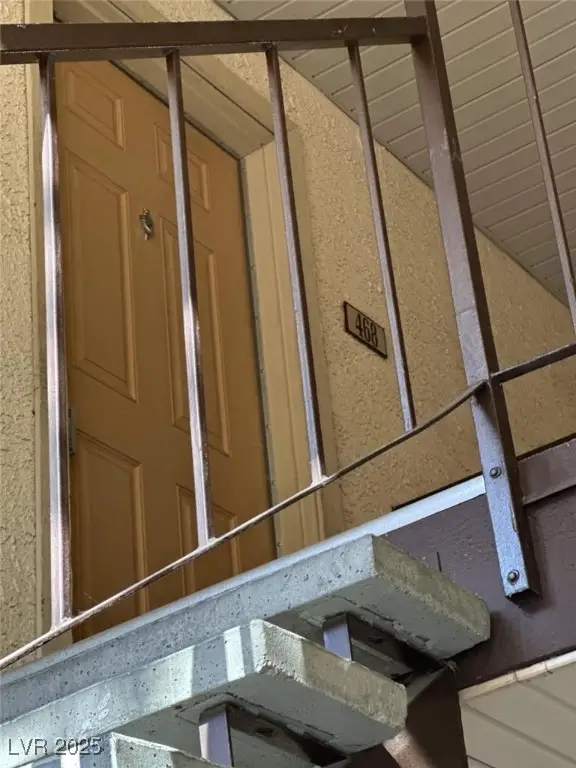 $185,000Active2 beds 1 baths816 sq. ft.
$185,000Active2 beds 1 baths816 sq. ft.4960 Indian River Drive #468, Las Vegas, NV 89103
MLS# 2739683Listed by: BHHS NEVADA PROPERTIES - New
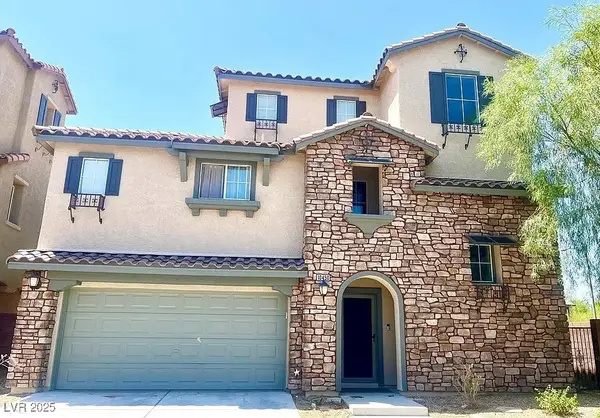 $429,900Active3 beds 3 baths1,893 sq. ft.
$429,900Active3 beds 3 baths1,893 sq. ft.10450 Badger Ravine Street, Las Vegas, NV 89178
MLS# 2740730Listed by: ADOBE REAL ESTATE - New
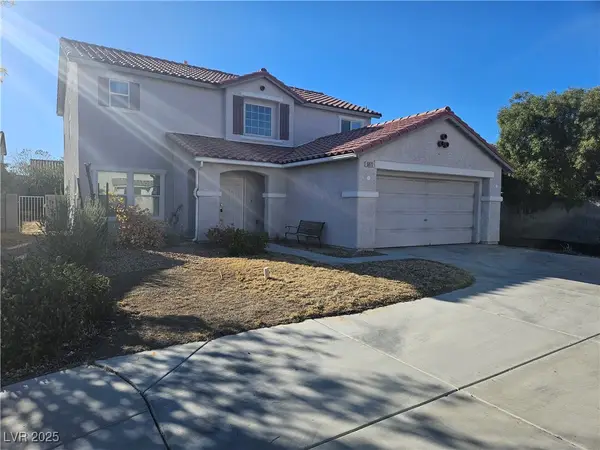 $440,000Active4 beds 3 baths2,221 sq. ft.
$440,000Active4 beds 3 baths2,221 sq. ft.5877 Capsicum Court, Las Vegas, NV 89118
MLS# 2740748Listed by: KELLER WILLIAMS REALTY LAS VEG - New
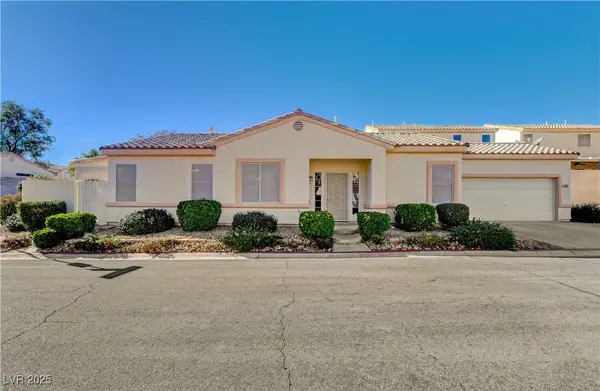 $409,900Active3 beds 2 baths1,416 sq. ft.
$409,900Active3 beds 2 baths1,416 sq. ft.7821 Smokerise Court, Las Vegas, NV 89131
MLS# 2741744Listed by: LPT REALTY, LLC - New
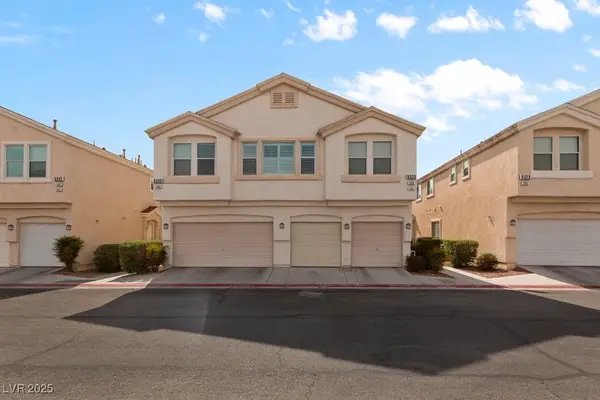 $289,000Active2 beds 2 baths1,060 sq. ft.
$289,000Active2 beds 2 baths1,060 sq. ft.9333 Leaping Deer Place #101, Las Vegas, NV 89178
MLS# 2742053Listed by: REAL BROKER LLC - New
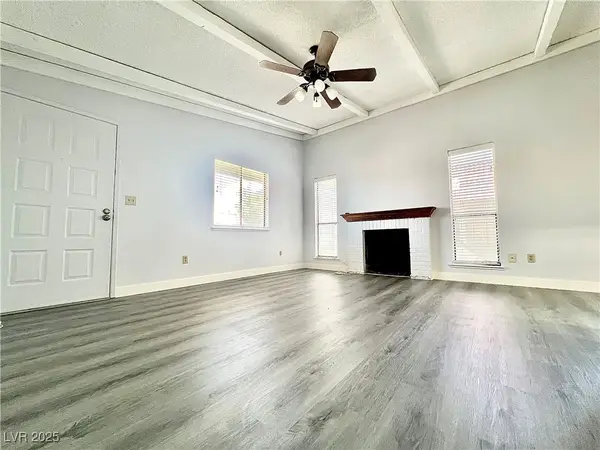 $209,000Active2 beds 2 baths1,073 sq. ft.
$209,000Active2 beds 2 baths1,073 sq. ft.4736 Obannon Drive #D, Las Vegas, NV 89102
MLS# 2742057Listed by: THE ZHU REALTY GROUP, LLC 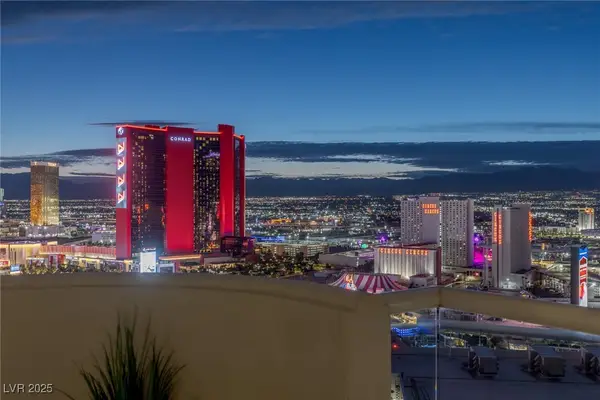 $3,000,000Pending3 beds 5 baths4,103 sq. ft.
$3,000,000Pending3 beds 5 baths4,103 sq. ft.2747 Paradise Road #2904, Las Vegas, NV 89109
MLS# 2741537Listed by: BHHS NEVADA PROPERTIES- New
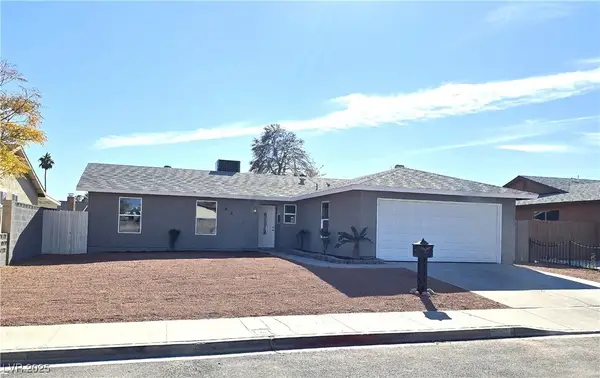 $399,900Active3 beds 2 baths1,202 sq. ft.
$399,900Active3 beds 2 baths1,202 sq. ft.6269 Churchfield Boulevard, Las Vegas, NV 89103
MLS# 2742029Listed by: UNITED REALTY GROUP - New
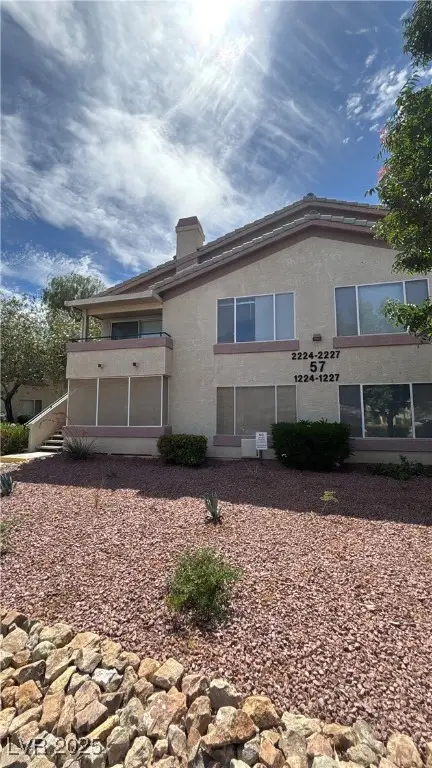 $214,888Active2 beds 2 baths1,029 sq. ft.
$214,888Active2 beds 2 baths1,029 sq. ft.5710 E Tropicana Avenue #2225, Las Vegas, NV 89122
MLS# 2742020Listed by: LIGHTHOUSE HOMES AND PROPERTY
