5116 Jordan Frey Street #201, Las Vegas, NV 89130
Local realty services provided by:ERA Brokers Consolidated
Listed by:ashley s. leeashley.lee@kw.com
Office:keller williams realty las veg
MLS#:2716617
Source:GLVAR
Price summary
- Price:$285,000
- Price per sq. ft.:$239.7
- Monthly HOA dues:$230
About this home
Fully Remodeled, Designer-Perfect Home with Mountain Views!
Welcome to your dream home; fully remodeled and professionally designed with style and comfort in mind. This stunning residence features two oversized bedrooms, high ceilings, and all-new appliances;all included for a truly move-in ready experience.
Enjoy breathtaking mountain views from the comfort of your living space, and take advantage of the full-sized in-unit laundry for ultimate convenience. The spacious two-car garage provides ample storage, and the community pool is perfect for relaxing weekends or entertaining guests.
Whether you're a first-time buyer or looking for a fresh, modern space, this home is priced to sell and ready for its next chic new homeowner.
Don’t miss out schedule your showing today!
Contact an agent
Home facts
- Year built:1995
- Listing ID #:2716617
- Added:1 day(s) ago
- Updated:September 06, 2025 at 12:42 AM
Rooms and interior
- Bedrooms:2
- Total bathrooms:2
- Full bathrooms:2
- Living area:1,189 sq. ft.
Heating and cooling
- Cooling:Central Air, Electric
- Heating:Central, Gas
Structure and exterior
- Roof:Tile
- Year built:1995
- Building area:1,189 sq. ft.
- Lot area:0.14 Acres
Schools
- High school:Cheyenne
- Middle school:Lied
- Elementary school:May, Ernest,May, Ernest
Utilities
- Water:Public
Finances and disclosures
- Price:$285,000
- Price per sq. ft.:$239.7
- Tax amount:$1,024
New listings near 5116 Jordan Frey Street #201
- New
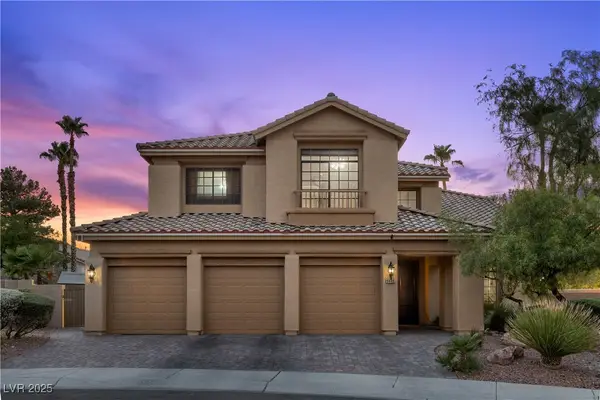 $850,000Active5 beds 3 baths3,073 sq. ft.
$850,000Active5 beds 3 baths3,073 sq. ft.8448 Desert Quail Drive, Las Vegas, NV 89128
MLS# 2709115Listed by: LAS VEGAS SOTHEBY'S INT'L - Open Sun, 10am to 2pmNew
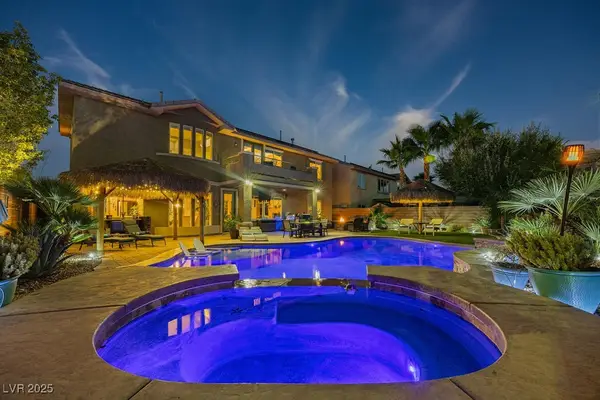 $875,000Active5 beds 5 baths3,696 sq. ft.
$875,000Active5 beds 5 baths3,696 sq. ft.7517 Royal Crystal Street, Las Vegas, NV 89149
MLS# 2713892Listed by: REAL BROKER LLC - New
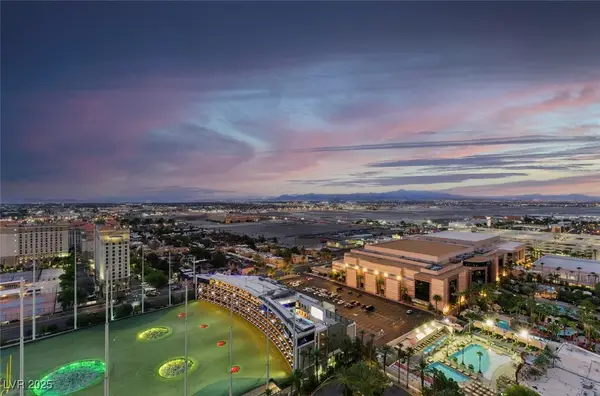 $349,888Active1 beds 2 baths874 sq. ft.
$349,888Active1 beds 2 baths874 sq. ft.135 E Harmon Avenue #2320, Las Vegas, NV 89109
MLS# 2715132Listed by: EXP REALTY - New
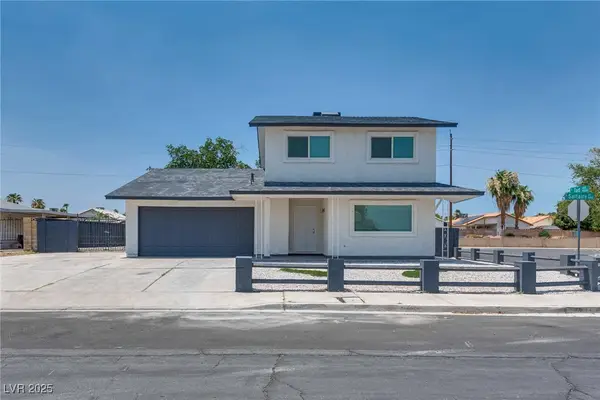 $485,000Active4 beds 2 baths1,895 sq. ft.
$485,000Active4 beds 2 baths1,895 sq. ft.5423 Saltaire Street, Las Vegas, NV 89120
MLS# 2715301Listed by: UNITED REALTY GROUP - New
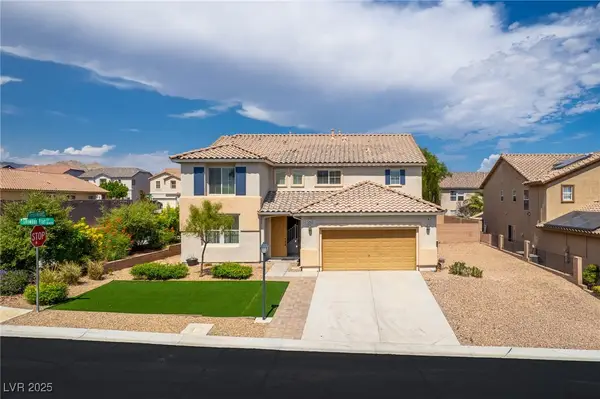 $560,000Active5 beds 3 baths3,348 sq. ft.
$560,000Active5 beds 3 baths3,348 sq. ft.10428 Snowdon Flat Court, Las Vegas, NV 89129
MLS# 2715735Listed by: LUXURY ESTATES INTERNATIONAL - New
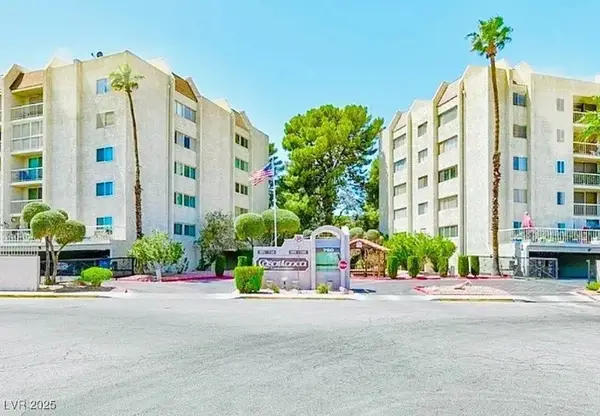 $120,000Active1 beds 1 baths1,045 sq. ft.
$120,000Active1 beds 1 baths1,045 sq. ft.750 S Royal Crest Circle #313, Las Vegas, NV 89169
MLS# 2715768Listed by: GK PROPERTIES - New
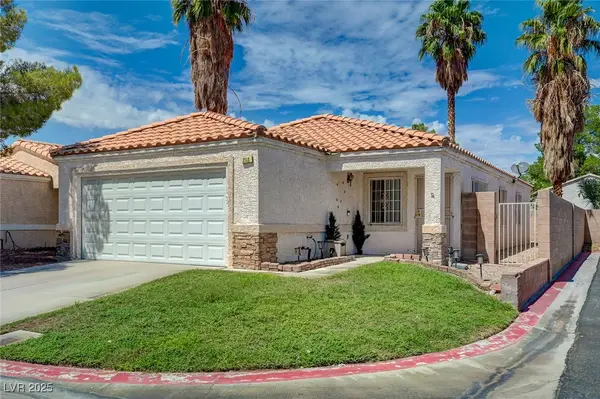 $320,000Active3 beds 2 baths1,244 sq. ft.
$320,000Active3 beds 2 baths1,244 sq. ft.2100 Port Avenue, Las Vegas, NV 89106
MLS# 2715970Listed by: GALINDO GROUP REAL ESTATE - New
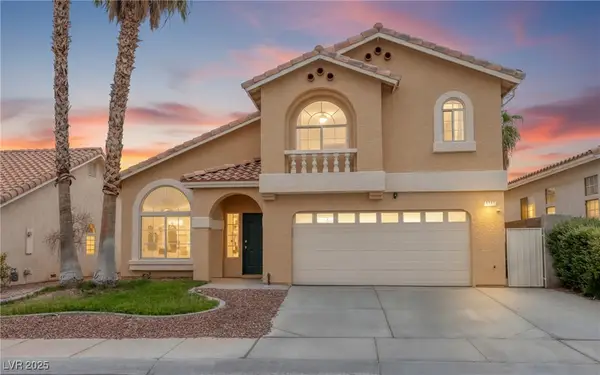 $440,000Active3 beds 3 baths1,770 sq. ft.
$440,000Active3 beds 3 baths1,770 sq. ft.8717 Blazing Saddle Avenue, Las Vegas, NV 89129
MLS# 2716508Listed by: MILESTONE REALTY - New
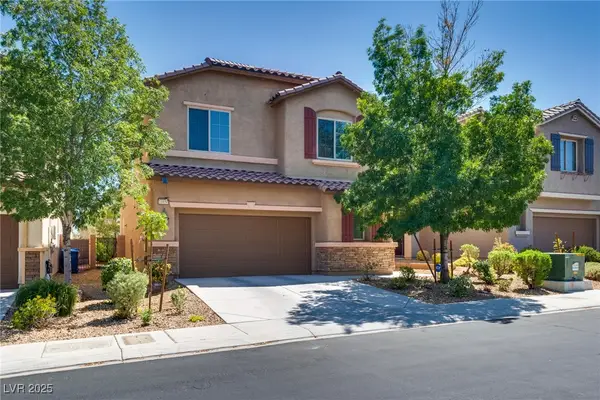 $515,000Active3 beds 3 baths1,978 sq. ft.
$515,000Active3 beds 3 baths1,978 sq. ft.10856 Casco Bay Street, Las Vegas, NV 89179
MLS# 2716663Listed by: LPT REALTY, LLC - New
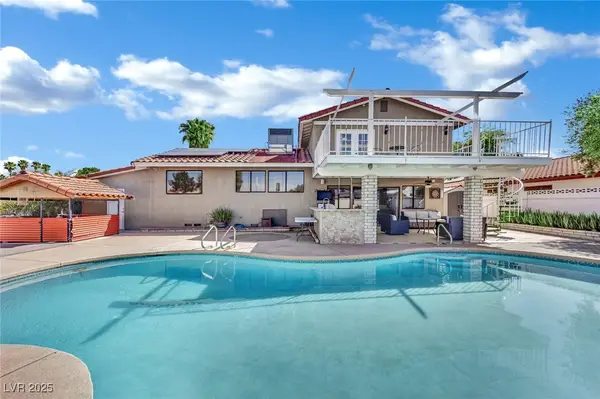 $569,900Active4 beds 4 baths2,128 sq. ft.
$569,900Active4 beds 4 baths2,128 sq. ft.3690 La Junta Drive, Las Vegas, NV 89120
MLS# 2716746Listed by: REALTY ONE GROUP, INC
