5117 Vincitor Street, Las Vegas, NV 89135
Local realty services provided by:ERA Brokers Consolidated
Listed by:karen bye(702) 429-9190
Office:award realty
MLS#:2718261
Source:GLVAR
Price summary
- Price:$635,000
- Price per sq. ft.:$369.4
- Monthly HOA dues:$315
About this home
ATTRACTIVE, WELL MAINTAINED, POPULAR '6110' FLOOR PLAN WITH AN OPEN, ENTERTAINING FEEL, 'NEW' STAINLESS STEEL KITCHEN APPLIANCES, 'NEW' HVAC SYSTEM, 'NEW' WATER HEATER, WATER FILTRATION, SOFTENER & REVERSE OSMOSIS, 'NEW' INTERIOR PAINT, 'NEW' EXTERIOR PATIO CEILING FANS. THIS PROPERTY BOASTS...CURB APPEAL, B/I BBQ, ELEVATED PLATFORM, LG DECK, COVERED PATIO, TRELLIS, APPROX 1719/SF, 2 BED, EACH W/ BAY WINDOWS & CUSTOMIZED CLOSETS, 2 BATH, OPEN DEN W/ B/I LOWER CABINET, GREAT RM W/ B/I ENTERTAINMENT CENTER, KITCHEN W/ HICKORY CABINETS, 'NEW' STAINLESS GAS RANGE, MICROWAVE, DISHWASHER & COUNTER-DEPTH REFRIGERATOR, LAUNDRY RM W/ WASHER, DRYER, SINK & CABS, HOBBY RM W/ METAL SHELVING, SHUTTERS, TILE FLOORING & 'NEW' CARPET IN BEDROOMS, COFFERED CEILINGS, CROWN MOULDING, RECIPE WINDOWS, SKYLIGHT, FANS W/ LIGHTS, 2 CAR GARAGE W/ STORAGE CABINETS, PLUS SO MUCH MORE!
Contact an agent
Home facts
- Year built:2004
- Listing ID #:2718261
- Added:47 day(s) ago
- Updated:October 29, 2025 at 10:47 PM
Rooms and interior
- Bedrooms:2
- Total bathrooms:2
- Full bathrooms:1
- Living area:1,719 sq. ft.
Heating and cooling
- Cooling:Central Air, Electric
- Heating:Central, Gas
Structure and exterior
- Roof:Tile
- Year built:2004
- Building area:1,719 sq. ft.
- Lot area:0.17 Acres
Schools
- High school:Durango
- Middle school:Fertitta Frank & Victoria
- Elementary school:Abston, Sandra B,Abston, Sandra B
Utilities
- Water:Public
Finances and disclosures
- Price:$635,000
- Price per sq. ft.:$369.4
- Tax amount:$3,148
New listings near 5117 Vincitor Street
- New
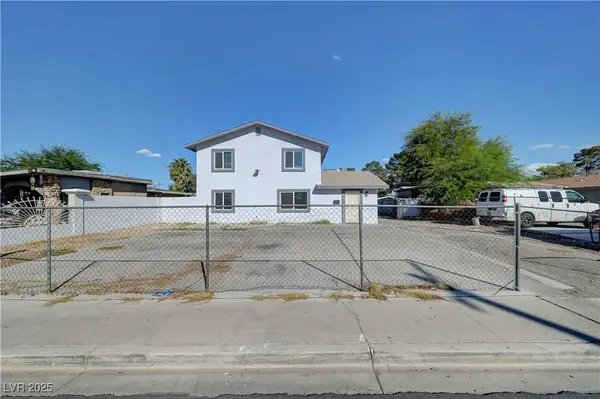 $519,777Active7 beds 3 baths2,284 sq. ft.
$519,777Active7 beds 3 baths2,284 sq. ft.500 N 21st Street, Las Vegas, NV 89101
MLS# 2729074Listed by: MODERN EDGE REAL ESTATE - New
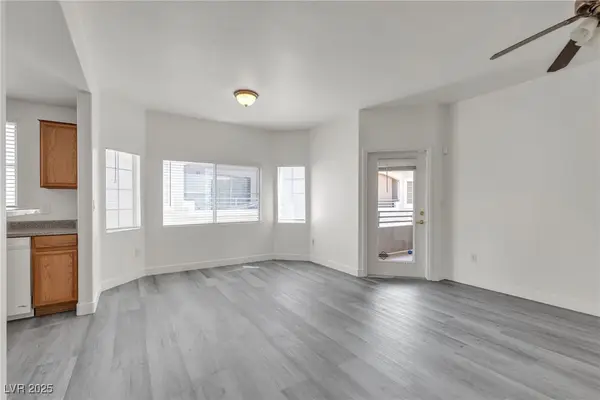 $269,000Active2 beds 2 baths1,231 sq. ft.
$269,000Active2 beds 2 baths1,231 sq. ft.9330 W Maule Avenue #212, Las Vegas, NV 89148
MLS# 2730538Listed by: BHHS NEVADA PROPERTIES - New
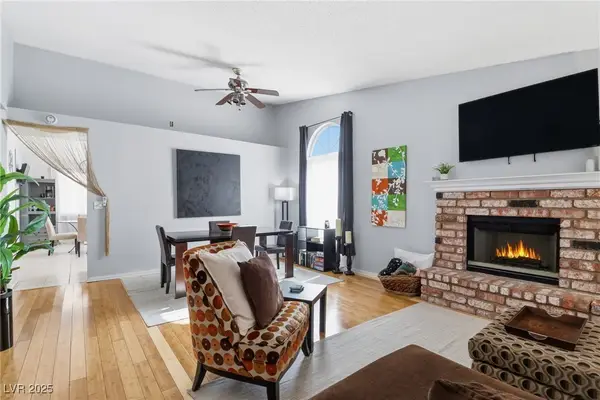 $405,000Active3 beds 2 baths1,520 sq. ft.
$405,000Active3 beds 2 baths1,520 sq. ft.901 Shifting Sands Drive, Las Vegas, NV 89108
MLS# 2730691Listed by: REAL BROKER LLC - New
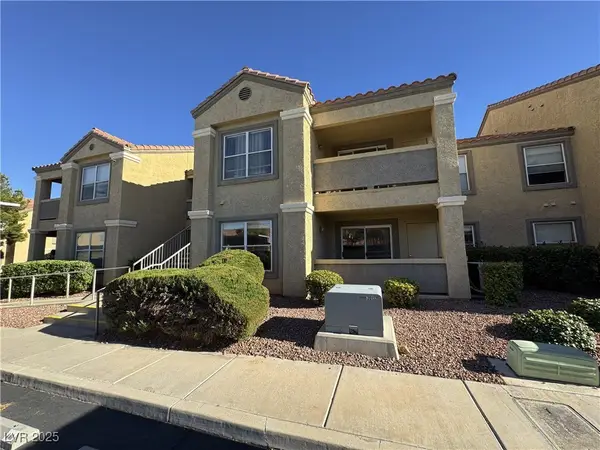 $269,900Active2 beds 2 baths1,089 sq. ft.
$269,900Active2 beds 2 baths1,089 sq. ft.2300 E Silverado Ranch Boulevard #1158, Las Vegas, NV 89183
MLS# 2730769Listed by: LIFE REALTY DISTRICT - New
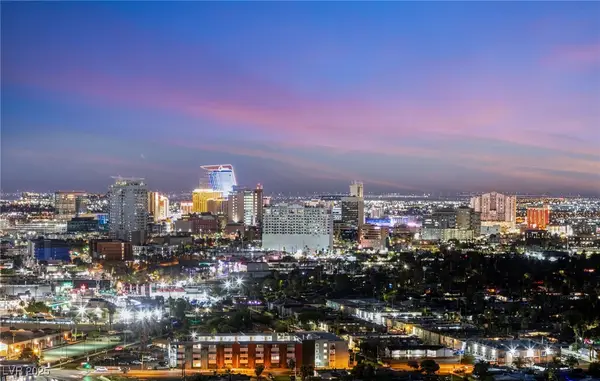 $765,000Active2 beds 2 baths1,405 sq. ft.
$765,000Active2 beds 2 baths1,405 sq. ft.222 Karen Avenue #2802, Las Vegas, NV 89109
MLS# 2730812Listed by: IS LUXURY - New
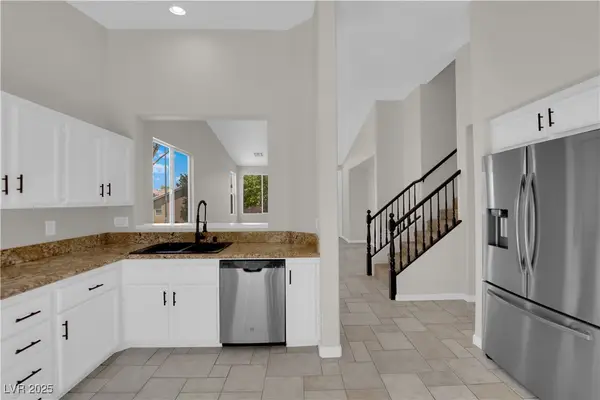 $409,900Active3 beds 4 baths1,499 sq. ft.
$409,900Active3 beds 4 baths1,499 sq. ft.3317 Autumn Veil Street, Las Vegas, NV 89129
MLS# 2731201Listed by: THE HOME SHOP - New
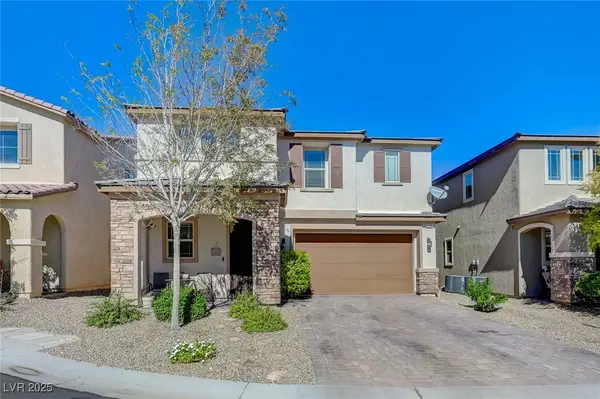 $559,000Active4 beds 3 baths2,440 sq. ft.
$559,000Active4 beds 3 baths2,440 sq. ft.8338 Indian Lakes Court, Las Vegas, NV 89113
MLS# 2731208Listed by: REAL BROKER LLC - New
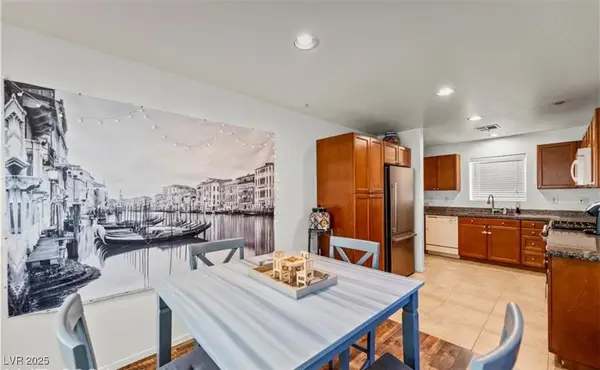 $360,000Active3 beds 3 baths1,451 sq. ft.
$360,000Active3 beds 3 baths1,451 sq. ft.7708 Custom Weave Court, Las Vegas, NV 89149
MLS# 2731307Listed by: ADVANTAGE REALTY - New
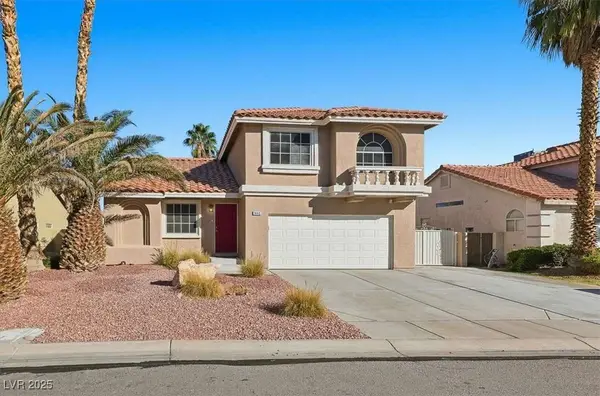 $455,000Active3 beds 3 baths1,558 sq. ft.
$455,000Active3 beds 3 baths1,558 sq. ft.1440 Silver Glen Avenue, Las Vegas, NV 89123
MLS# 2731308Listed by: CONGRESS REALTY - New
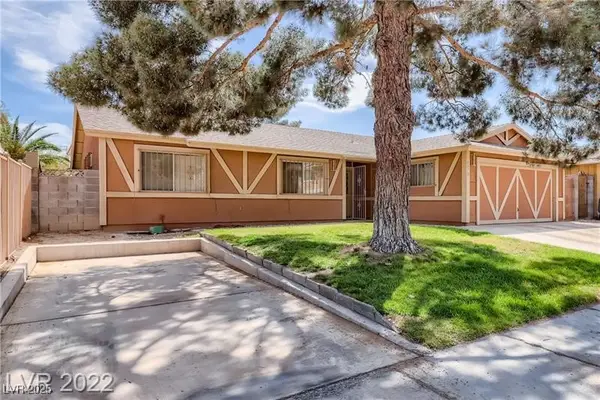 $440,000Active4 beds 2 baths1,740 sq. ft.
$440,000Active4 beds 2 baths1,740 sq. ft.4079 E Baltimore Avenue, Las Vegas, NV 89104
MLS# 2731326Listed by: SIGNATURE REAL ESTATE GROUP
