5152 Forest Oaks Drive, Las Vegas, NV 89149
Local realty services provided by:ERA Brokers Consolidated
Listed by:james p. navarro(702) 351-3443
Office:simply vegas
MLS#:2717586
Source:GLVAR
Price summary
- Price:$914,900
- Price per sq. ft.:$265.03
- Monthly HOA dues:$162
About this home
Discover this beautifully remodeled custom residence in the guard-gated Painted Desert Golf & Country Club. Perfectly positioned on the lush fairways, this home offers both elegance and comfort with one of the community’s largest floor plans. Featuring 4 spacious bedrooms and 4 baths, the layout is designed for both entertaining and everyday living. The 2025 remodel showcases modern finishes, an open-concept flow, and abundant natural light. The chef’s kitchen boasts upgraded appliances, stylish cabinetry, and generous counter space. The primary suite is a true retreat with serene golf course views, a spa-inspired bath, and walk-in closet. Outdoors, a sparkling pool and patio invite relaxation and entertaining while overlooking the manicured greens. With timeless curb appeal, upgraded interiors, and prime location on a championship course, this home is an exceptional opportunity in one of Las Vegas’ most desirable golf communities.
Contact an agent
Home facts
- Year built:1993
- Listing ID #:2717586
- Added:45 day(s) ago
- Updated:October 21, 2025 at 10:55 AM
Rooms and interior
- Bedrooms:4
- Total bathrooms:4
- Full bathrooms:3
- Half bathrooms:1
- Living area:3,452 sq. ft.
Heating and cooling
- Cooling:Central Air, Electric
- Heating:Central, Gas
Structure and exterior
- Roof:Tile
- Year built:1993
- Building area:3,452 sq. ft.
- Lot area:0.18 Acres
Schools
- High school:Centennial
- Middle school:Leavitt Justice Myron E
- Elementary school:Deskin, Ruthe,Deskin, Ruthe
Utilities
- Water:Public
Finances and disclosures
- Price:$914,900
- Price per sq. ft.:$265.03
- Tax amount:$3,700
New listings near 5152 Forest Oaks Drive
- New
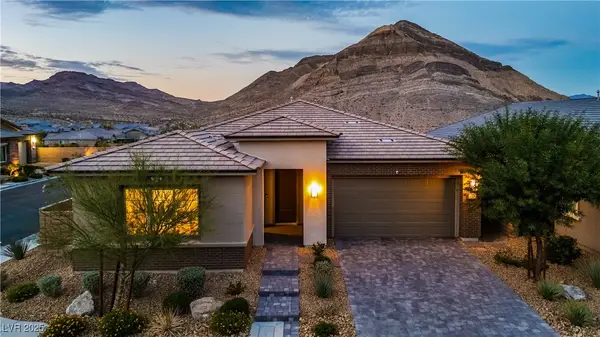 $1,250,000Active3 beds 3 baths2,123 sq. ft.
$1,250,000Active3 beds 3 baths2,123 sq. ft.11170 Ansel Drive, Las Vegas, NV 89138
MLS# 2727922Listed by: REDFIN - New
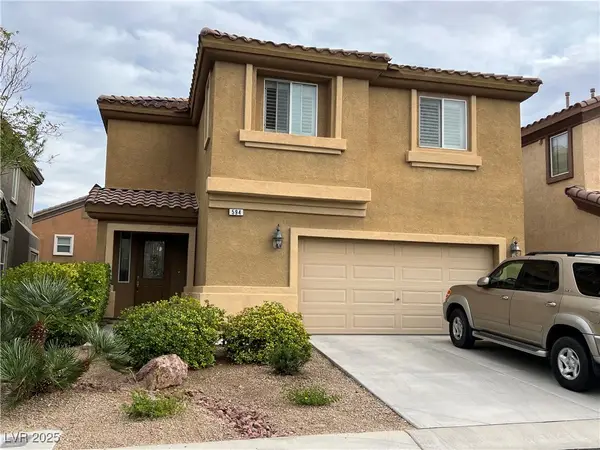 $493,800Active3 beds 3 baths2,021 sq. ft.
$493,800Active3 beds 3 baths2,021 sq. ft.594 Foster Springs Road, Las Vegas, NV 89148
MLS# 2730646Listed by: REAL BROKER LLC - New
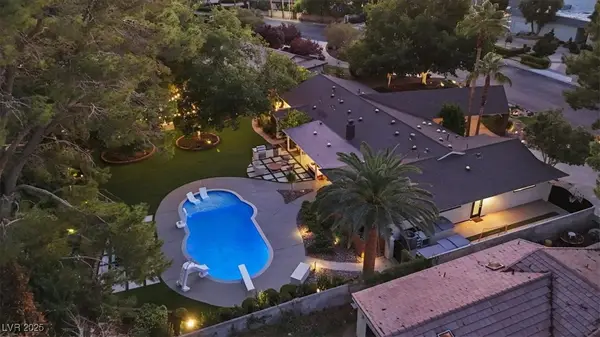 $1,849,900Active5 beds 3 baths3,502 sq. ft.
$1,849,900Active5 beds 3 baths3,502 sq. ft.217 Campbell Drive, Las Vegas, NV 89107
MLS# 2730669Listed by: ALCHEMY INVESTMENTS RE - New
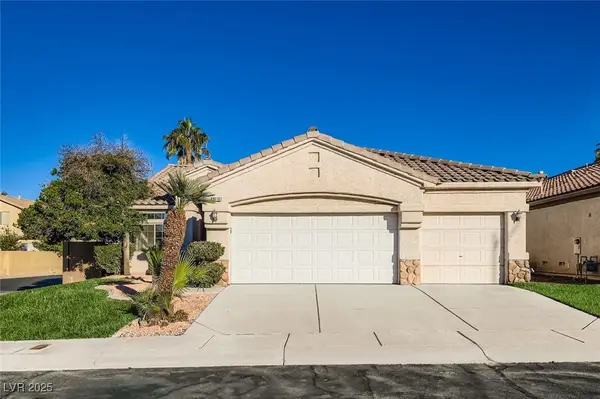 $580,000Active4 beds 2 baths1,824 sq. ft.
$580,000Active4 beds 2 baths1,824 sq. ft.9010 Emery Lake Street, Las Vegas, NV 89123
MLS# 2730698Listed by: PLATINUM REAL ESTATE PROF - New
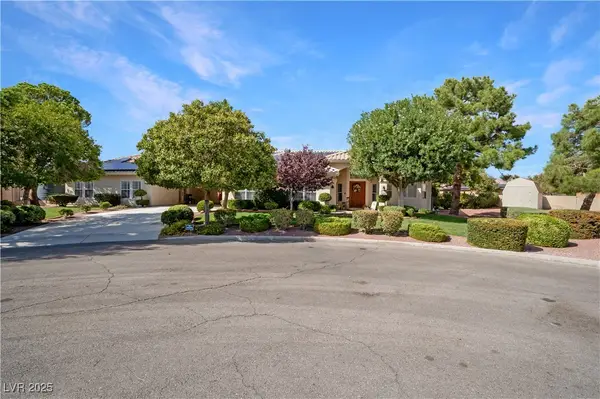 $865,000Active4 beds 3 baths1,941 sq. ft.
$865,000Active4 beds 3 baths1,941 sq. ft.5880 W Post Road, Las Vegas, NV 89118
MLS# 2730898Listed by: REALTY ONE GROUP, INC - New
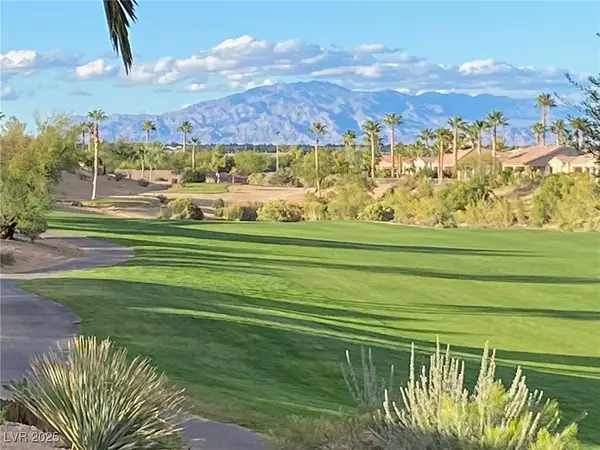 $494,900Active2 beds 2 baths1,370 sq. ft.
$494,900Active2 beds 2 baths1,370 sq. ft.5148 Alfingo Street, Las Vegas, NV 89135
MLS# 2730921Listed by: HUNTINGTON & ELLIS, A REAL EST - New
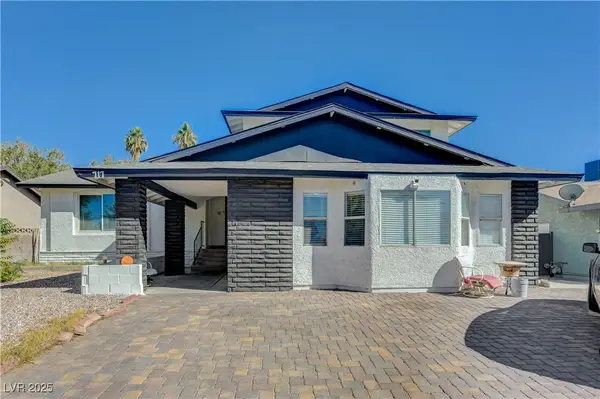 $480,000Active6 beds 3 baths2,556 sq. ft.
$480,000Active6 beds 3 baths2,556 sq. ft.717 Cragin Park Drive, Las Vegas, NV 89107
MLS# 2729275Listed by: CENTURY 21 AMERICANA - New
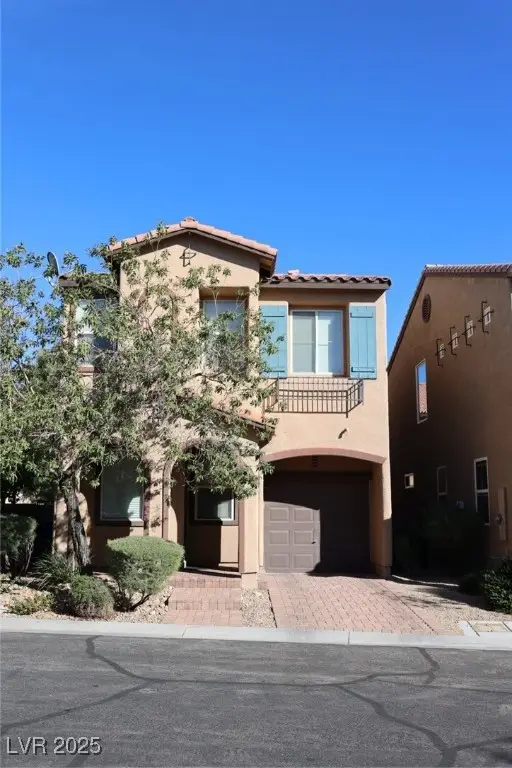 $375,000Active2 beds 3 baths1,596 sq. ft.
$375,000Active2 beds 3 baths1,596 sq. ft.9284 Night Mesa Street, Las Vegas, NV 89178
MLS# 2729987Listed by: METROPOLITAN REAL ESTATE GROUP - New
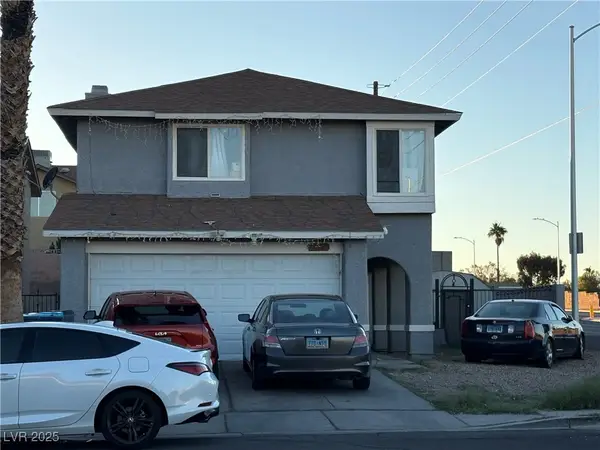 $375,000Active4 beds 3 baths1,658 sq. ft.
$375,000Active4 beds 3 baths1,658 sq. ft.3993 Gulliver Street, Las Vegas, NV 89115
MLS# 2730864Listed by: SCOFIELD GROUP LLC - New
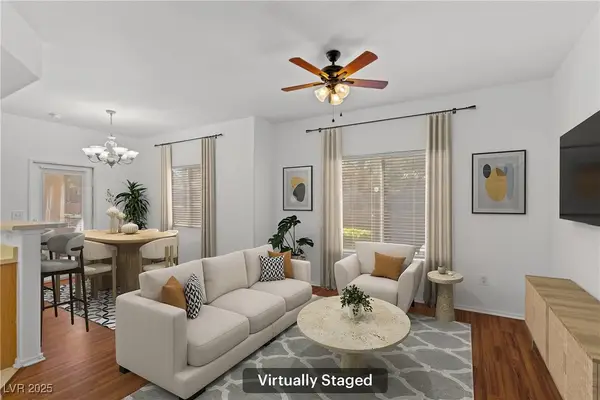 $239,900Active2 beds 2 baths884 sq. ft.
$239,900Active2 beds 2 baths884 sq. ft.9580 W Reno Avenue #130, Las Vegas, NV 89148
MLS# 2729824Listed by: REDFIN
