5185 Ridge Drive, Las Vegas, NV 89103
Local realty services provided by:ERA Brokers Consolidated
Listed by: eliezer mizrachi(702) 460-4023
Office: coldwell banker premier
MLS#:2730198
Source:GLVAR
Price summary
- Price:$225,000
- Price per sq. ft.:$206.04
- Monthly HOA dues:$183
About this home
This inviting manufactured home converted to real property and located in a beautiful 55+ community is ready to go! A covered carport provides convenient parking and easy access to the house. Inside, you’ll find a bright, open layout, vaulted ceilings, and fluorescent lighting that enhance the spacious feel, complemented by wood-style flooring throughout the main living areas. The kitchen is practical and stylish, featuring a breakfast bar, built-in appliances, white cabinetry, and quartz counters for a clean, modern look. Romantic main bedroom includes dual mirrored-door closets and a relaxing ensuite with a jetted tub/shower combo. A dedicated laundry room adds convenience with a washer, dryer, sink, and extra cabinet space for storage! The paved backyard offers a low-maintenance outdoor area, ideal for gatherings or quiet evenings. This move-in-ready home is for you!
Contact an agent
Home facts
- Year built:1995
- Listing ID #:2730198
- Added:114 day(s) ago
- Updated:February 11, 2026 at 05:43 PM
Rooms and interior
- Bedrooms:2
- Total bathrooms:2
- Full bathrooms:1
- Living area:1,092 sq. ft.
Heating and cooling
- Cooling:Central Air, Electric
- Heating:Central, Gas
Structure and exterior
- Roof:Shingle
- Year built:1995
- Building area:1,092 sq. ft.
- Lot area:0.1 Acres
Schools
- High school:Clark Ed. W.
- Middle school:Sawyer Grant
- Elementary school:Thiriot, Joseph E.,Thiriot, Joseph E.
Utilities
- Water:Public
Finances and disclosures
- Price:$225,000
- Price per sq. ft.:$206.04
- Tax amount:$856
New listings near 5185 Ridge Drive
- New
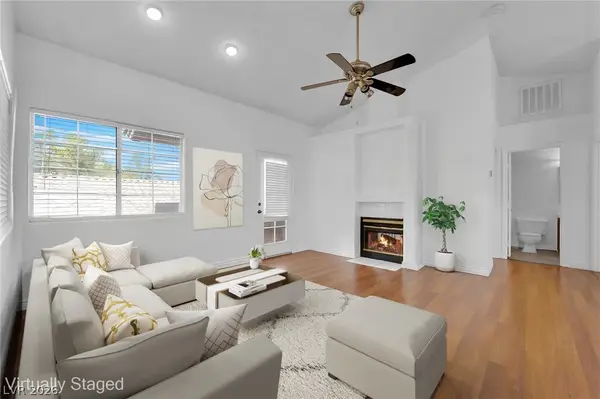 $205,000Active2 beds 2 baths976 sq. ft.
$205,000Active2 beds 2 baths976 sq. ft.1600 N Torrey Pines Drive #202, Las Vegas, NV 89108
MLS# 2755860Listed by: REALTY ONE GROUP, INC - New
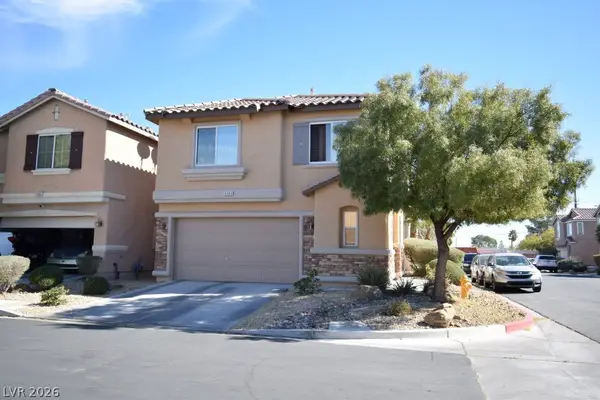 $395,000Active4 beds 3 baths1,740 sq. ft.
$395,000Active4 beds 3 baths1,740 sq. ft.5660 Orangeroot Court, Las Vegas, NV 89130
MLS# 2756915Listed by: REALTY ONE GROUP, INC - New
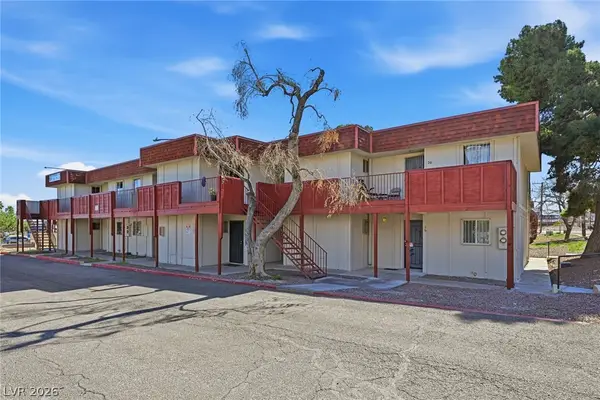 $120,000Active2 beds 2 baths862 sq. ft.
$120,000Active2 beds 2 baths862 sq. ft.5376 Swenson Street #20, Las Vegas, NV 89119
MLS# 2757046Listed by: EXP REALTY - New
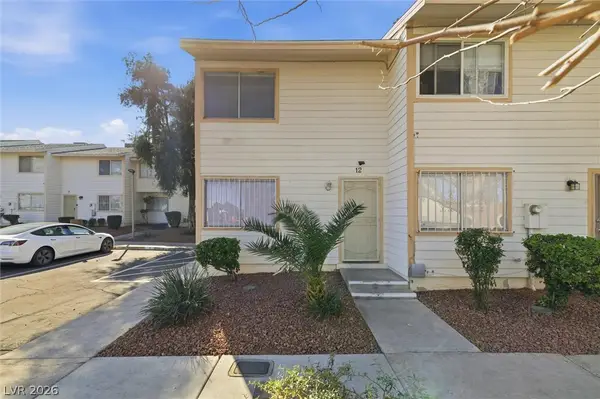 $189,900Active2 beds 2 baths928 sq. ft.
$189,900Active2 beds 2 baths928 sq. ft.4770 Topaz Street #13, Las Vegas, NV 89121
MLS# 2757047Listed by: HUNTINGTON & ELLIS, A REAL EST 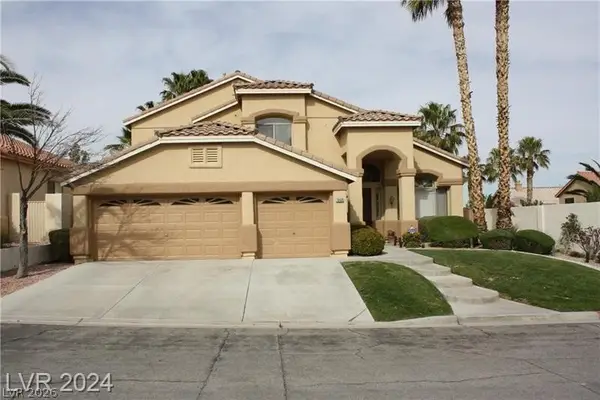 $925,000Pending4 beds 4 baths3,229 sq. ft.
$925,000Pending4 beds 4 baths3,229 sq. ft.10408 Carmel Mountain, Las Vegas, NV 89144
MLS# 2757009Listed by: BHHS NEVADA PROPERTIES- New
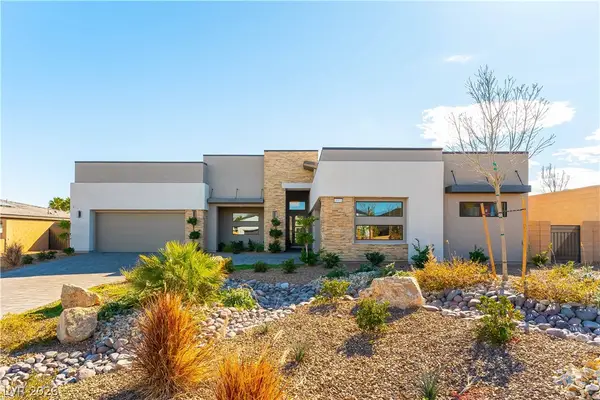 $1,400,000Active4 beds 4 baths4,210 sq. ft.
$1,400,000Active4 beds 4 baths4,210 sq. ft.9983 Fremantle Avenue, Las Vegas, NV 89149
MLS# 2749324Listed by: EXP REALTY - New
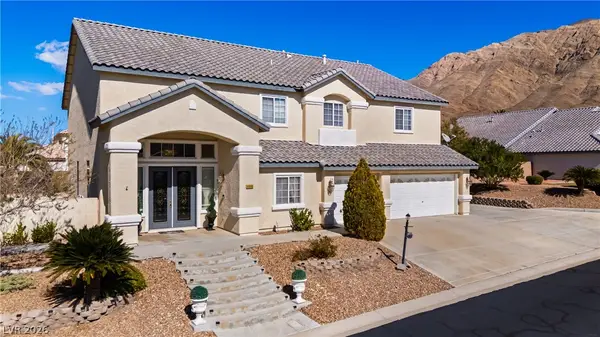 $850,000Active6 beds 4 baths4,058 sq. ft.
$850,000Active6 beds 4 baths4,058 sq. ft.6860 Historic Legacy Court, Las Vegas, NV 89110
MLS# 2753545Listed by: KELLER WILLIAMS MARKETPLACE - New
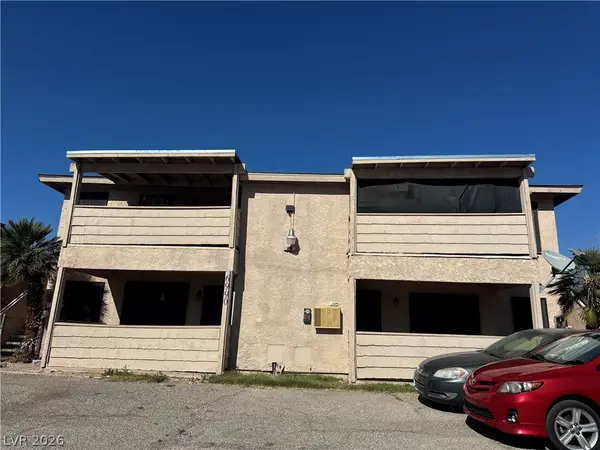 $750,000Active-- beds -- baths4,152 sq. ft.
$750,000Active-- beds -- baths4,152 sq. ft.6990 Dunsbach Way, Las Vegas, NV 89156
MLS# 2754780Listed by: EXECUTIVE REALTY SERVICES - New
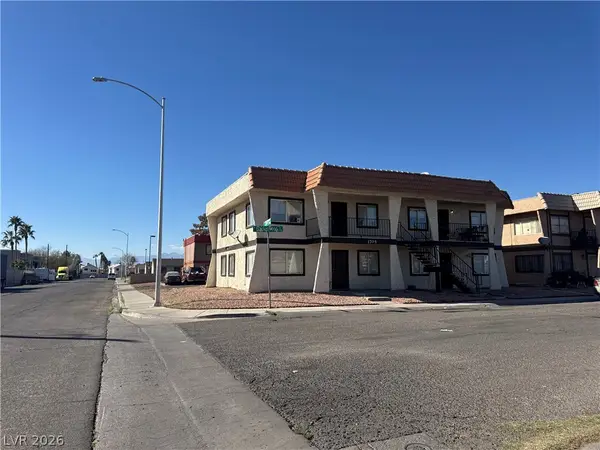 $750,000Active-- beds -- baths3,920 sq. ft.
$750,000Active-- beds -- baths3,920 sq. ft.1705 Breckenwood Court, Las Vegas, NV 89115
MLS# 2754781Listed by: EXECUTIVE REALTY SERVICES - New
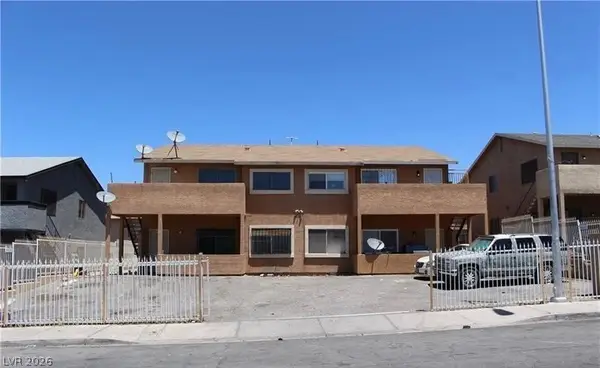 $650,000Active-- beds -- baths4,072 sq. ft.
$650,000Active-- beds -- baths4,072 sq. ft.6940 Hopkins Drive, Las Vegas, NV 89156
MLS# 2754784Listed by: EXECUTIVE REALTY SERVICES

