5187 Caprock Canyon Avenue, Las Vegas, NV 89139
Local realty services provided by:ERA Brokers Consolidated
Listed by:lorena loor(702) 758-1749
Office:galindo group real estate
MLS#:2710708
Source:GLVAR
Price summary
- Price:$429,999
- Price per sq. ft.:$267.25
- Monthly HOA dues:$39
About this home
Welcome to your new oasis in Las Vegas! This charming 2-Bedroom + 1 versatile Den for your entertainment needs or office
area, and 2 1/2 bathroom house is perfect for those seeking comfort, relaxation and convenience. Step inside to a fully equipped kitchen with a breakfast bar, sleek granite countertops, and top-of-the-line stainless steel appliances. The upstairs primary bedroom is a retreat itself with a custom walk-in close including the ensuite bathroom with dual sinks, a shower, and a Roman-style bathtub for a touch of luxury. No carpet anywhere! Travertine tile and modern hardwood laminate throughout the house. Unwind after a long day under the covered patio or relax in the long balcony to enjoy the beautiful mountain view. Located in the vibrant Southwest, within a 2-5 min. drive you have EOS, Albertsons, Urgent Care, Dog Grooming, Numerous NEW restaurants, Target, Silverton Casino...The list goes on!! Don't miss out on this fantastic opportunity before it's gone!
Contact an agent
Home facts
- Year built:2004
- Listing ID #:2710708
- Added:57 day(s) ago
- Updated:September 26, 2025 at 09:40 PM
Rooms and interior
- Bedrooms:2
- Total bathrooms:3
- Full bathrooms:2
- Half bathrooms:1
- Living area:1,609 sq. ft.
Heating and cooling
- Cooling:Central Air, Electric
- Heating:Central, Gas
Structure and exterior
- Roof:Tile
- Year built:2004
- Building area:1,609 sq. ft.
- Lot area:0.09 Acres
Schools
- High school:Desert Oasis
- Middle school:Tarkanian
- Elementary school:Ries, Aldeane Comito,Ries, Aldeane Comito
Utilities
- Water:Public
Finances and disclosures
- Price:$429,999
- Price per sq. ft.:$267.25
- Tax amount:$1,902
New listings near 5187 Caprock Canyon Avenue
- New
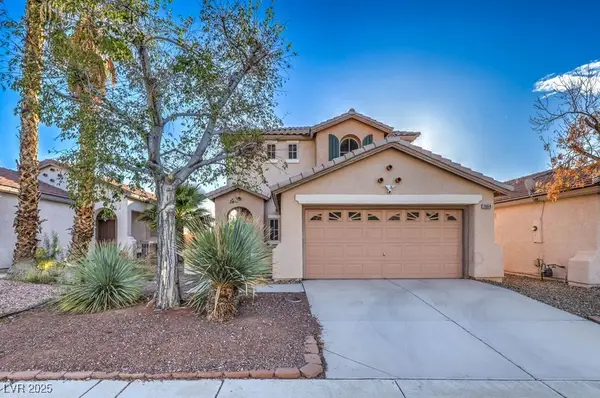 $515,000Active4 beds 3 baths1,681 sq. ft.
$515,000Active4 beds 3 baths1,681 sq. ft.2664 Chantemar Street, Las Vegas, NV 89135
MLS# 2727707Listed by: SIMPLY VEGAS - New
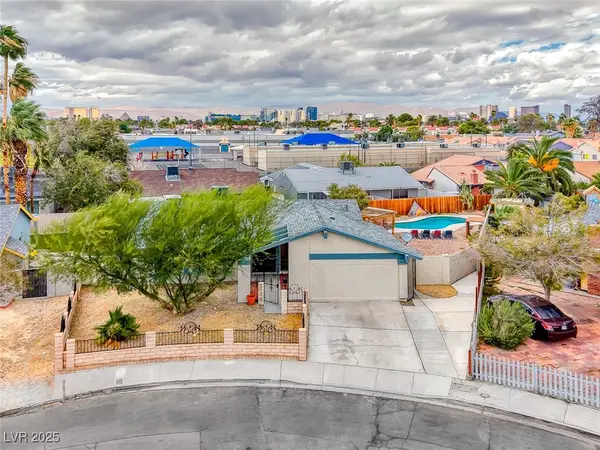 $499,000Active3 beds 2 baths1,827 sq. ft.
$499,000Active3 beds 2 baths1,827 sq. ft.5143 Martingale Avenue, Las Vegas, NV 89119
MLS# 2727785Listed by: HOME- A REAL ESTATE COMPANY - New
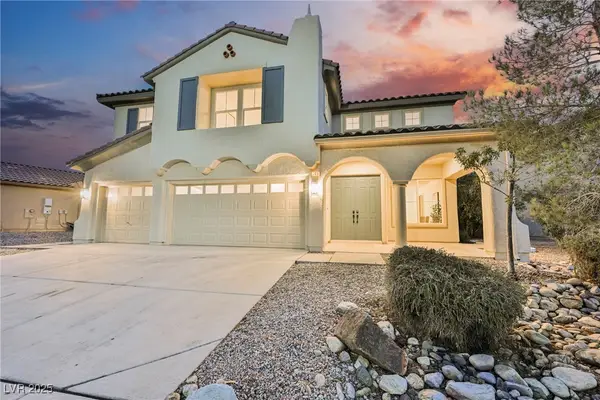 $799,900Active5 beds 5 baths3,723 sq. ft.
$799,900Active5 beds 5 baths3,723 sq. ft.705 Shirehampton Drive, Las Vegas, NV 89178
MLS# 2727795Listed by: WEDGEWOOD HOMES REALTY, LLC - New
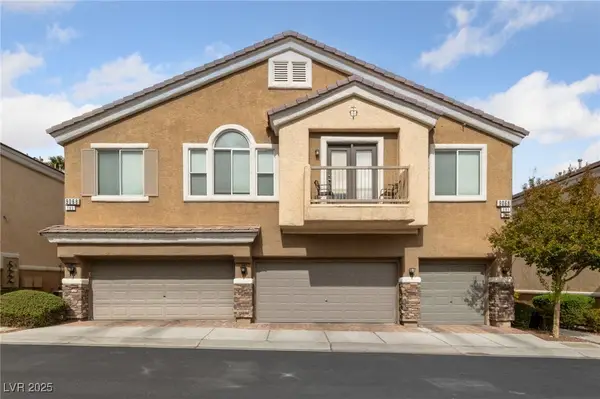 $375,000Active3 beds 3 baths1,613 sq. ft.
$375,000Active3 beds 3 baths1,613 sq. ft.9068 Bushy Tail Avenue #103, Las Vegas, NV 89149
MLS# 2725494Listed by: REALTY ONE GROUP, INC - New
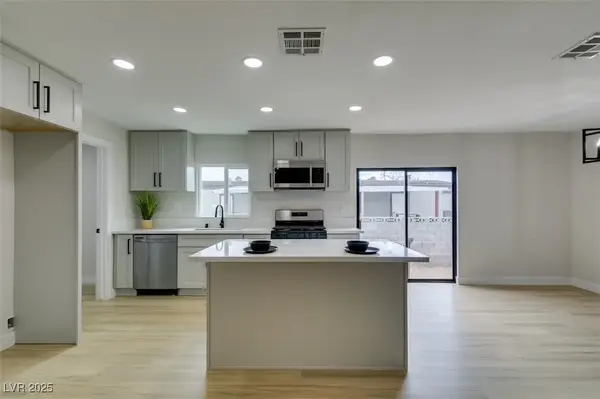 $279,500Active4 beds 2 baths1,344 sq. ft.
$279,500Active4 beds 2 baths1,344 sq. ft.3489 Big Sur Drive, Las Vegas, NV 89122
MLS# 2726848Listed by: ALCHEMY INVESTMENTS RE - New
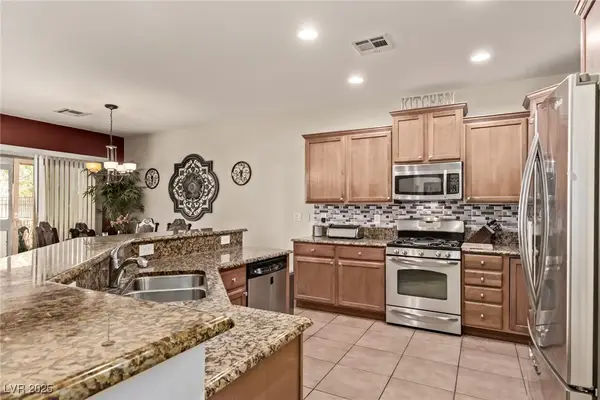 $415,000Active2 beds 2 baths1,570 sq. ft.
$415,000Active2 beds 2 baths1,570 sq. ft.3447 Halter Drive, Las Vegas, NV 89122
MLS# 2726913Listed by: KELLER WILLIAMS VIP - New
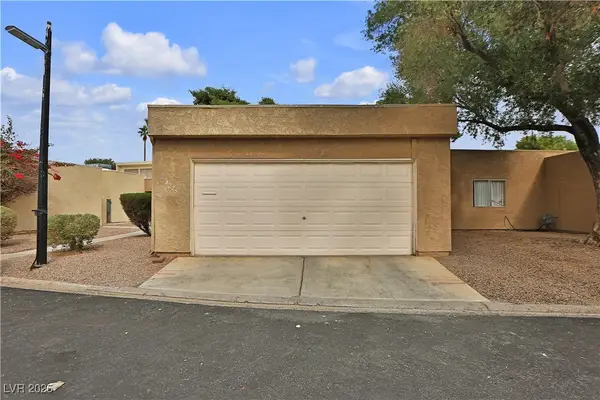 $299,990Active3 beds 2 baths1,285 sq. ft.
$299,990Active3 beds 2 baths1,285 sq. ft.4225 Park Court, Las Vegas, NV 89110
MLS# 2727037Listed by: THE BROKERAGE A RE FIRM - New
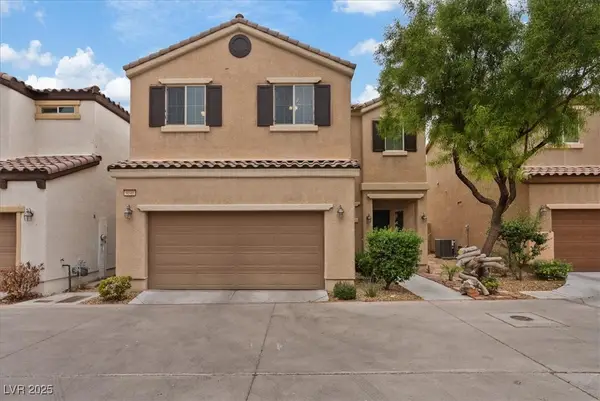 $400,000Active3 beds 3 baths1,698 sq. ft.
$400,000Active3 beds 3 baths1,698 sq. ft.9040 Magnetic Court, Las Vegas, NV 89149
MLS# 2727253Listed by: INNOVATIVE REAL ESTATE STRATEG - New
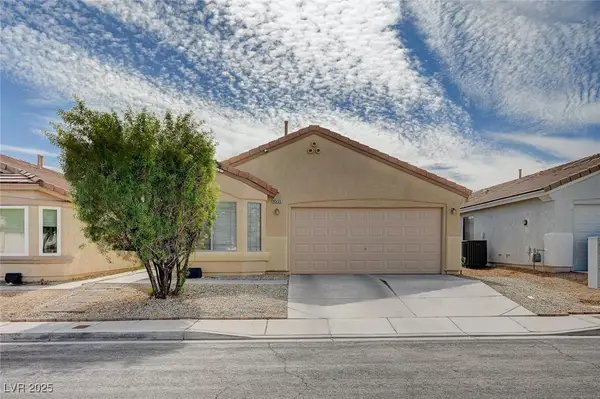 $399,999Active3 beds 2 baths1,362 sq. ft.
$399,999Active3 beds 2 baths1,362 sq. ft.4555 Julesburg Drive, Las Vegas, NV 89139
MLS# 2727375Listed by: ELITE REALTY - New
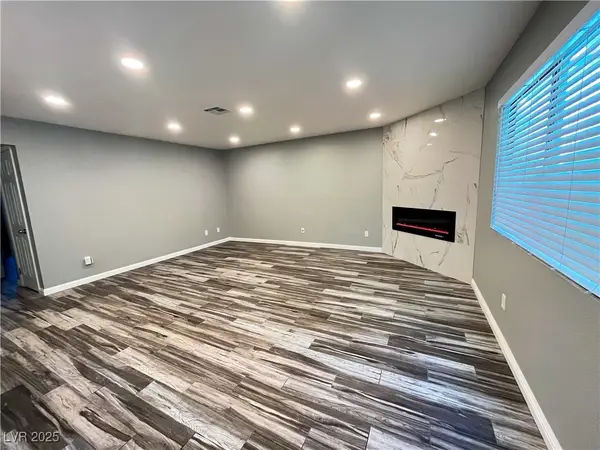 $285,000Active2 beds 2 baths1,136 sq. ft.
$285,000Active2 beds 2 baths1,136 sq. ft.2705 Beaver Creek Court #101, Las Vegas, NV 89117
MLS# 2727731Listed by: PULSE REALTY GROUP LLC
