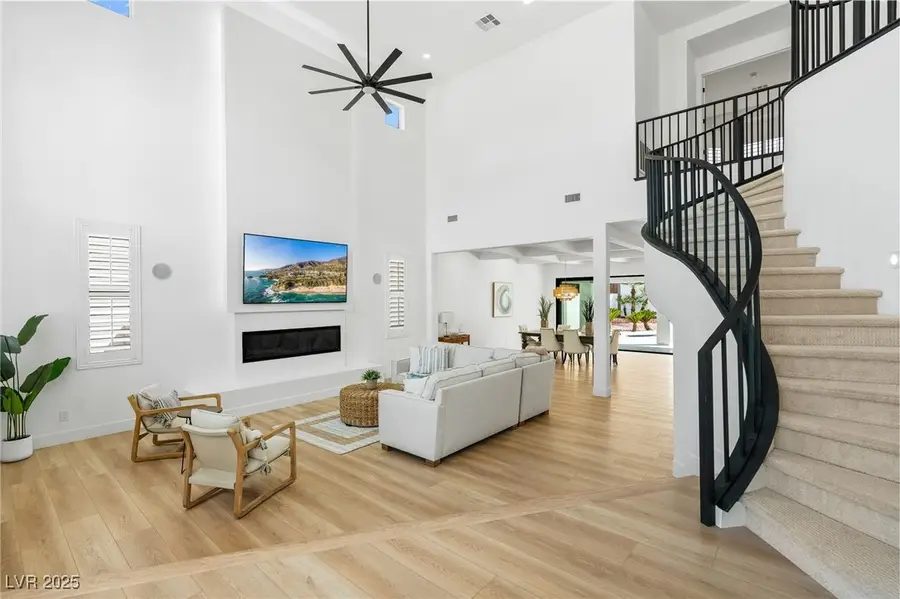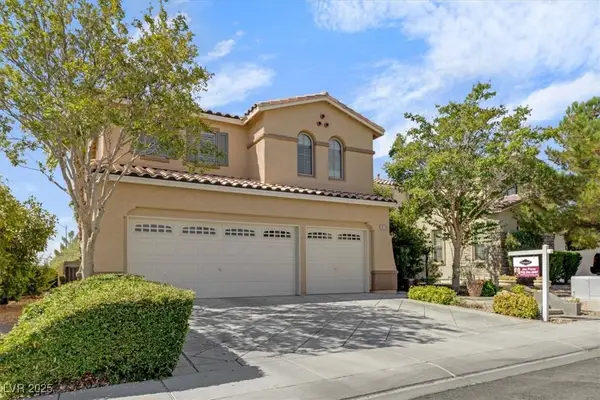5225 Villa Dante Avenue, Las Vegas, NV 89141
Local realty services provided by:ERA Brokers Consolidated



Listed by:jaimee oliver702-292-6788
Office:real simple real estate
MLS#:2690494
Source:GLVAR
Price summary
- Price:$1,265,000
- Price per sq. ft.:$337.96
- Monthly HOA dues:$72
About this home
Fully Reimagined Remodel-it's a top-to-bottom transformation that surpasses the others. Designed with the feel of a semi-custom new build, this home blends modern sophistication with thoughtfully curated upgrades at every turn. Inside, enjoy a reimagined open-concept layout anchored by a chef's dream kitchen featuring dual sinks, dual dishwashers, a pot filler, a custom walk-in pantry, and an oversized island ideal for gatherings. 18-ft pocket sliders blur the line between indoors and out, opening to a private backyard with a fully updated pool& spa perfect for entertaining or peaceful retreat. Downstairs, a private en-suite bedroom offers flexible living for guests, multigenerational needs, or home office. Upstairs, a lavish primary suite offers true indulgence with morning coffee station, spa like shower and a freestanding soaking tub. Every system is new-from plumbing & electrical to HVAC and tankless water heater. Don't miss your chance to experience luxury refined.
Contact an agent
Home facts
- Year built:2004
- Listing Id #:2690494
- Added:72 day(s) ago
- Updated:August 18, 2025 at 12:01 AM
Rooms and interior
- Bedrooms:4
- Total bathrooms:5
- Full bathrooms:2
- Half bathrooms:1
- Living area:3,743 sq. ft.
Heating and cooling
- Cooling:Central Air, Electric
- Heating:Central, Gas, Multiple Heating Units
Structure and exterior
- Roof:Pitched, Tile
- Year built:2004
- Building area:3,743 sq. ft.
- Lot area:0.26 Acres
Schools
- High school:Desert Oasis
- Middle school:Tarkanian
- Elementary school:Frias, Charles & Phyllis,Frias, Charles & Phyllis
Utilities
- Water:Public
Finances and disclosures
- Price:$1,265,000
- Price per sq. ft.:$337.96
- Tax amount:$4,967
New listings near 5225 Villa Dante Avenue
- New
 $430,000Active3 beds 2 baths1,151 sq. ft.
$430,000Active3 beds 2 baths1,151 sq. ft.3004 Binaggio Court, Las Vegas, NV 89141
MLS# 2704803Listed by: WARDLEY REAL ESTATE - New
 $550,000Active2 beds 2 baths1,804 sq. ft.
$550,000Active2 beds 2 baths1,804 sq. ft.8844 Sunny Mead Court, Las Vegas, NV 89134
MLS# 2704862Listed by: SIGNATURE REAL ESTATE GROUP - New
 $539,900Active4 beds 3 baths2,793 sq. ft.
$539,900Active4 beds 3 baths2,793 sq. ft.11233 Accademia Court, Las Vegas, NV 89141
MLS# 2709532Listed by: ENTERA REALTY LLC - New
 $1,500,000Active3 beds 3 baths4,655 sq. ft.
$1,500,000Active3 beds 3 baths4,655 sq. ft.21 Princeville Lane, Las Vegas, NV 89113
MLS# 2710559Listed by: EXP REALTY - New
 $535,000Active4 beds 3 baths1,759 sq. ft.
$535,000Active4 beds 3 baths1,759 sq. ft.9249 Shellmont Court, Las Vegas, NV 89148
MLS# 2710726Listed by: HUNTINGTON & ELLIS, A REAL EST - New
 $555,000Active4 beds 3 baths2,722 sq. ft.
$555,000Active4 beds 3 baths2,722 sq. ft.9779 W Diablo Drive, Las Vegas, NV 89148
MLS# 2710939Listed by: CENTENNIAL REAL ESTATE - New
 $459,000Active3 beds 3 baths1,734 sq. ft.
$459,000Active3 beds 3 baths1,734 sq. ft.7596 Eastham Bay Avenue, Las Vegas, NV 89179
MLS# 2710969Listed by: CORNEL REALTY LLC - New
 $400,000Active3 beds 3 baths1,656 sq. ft.
$400,000Active3 beds 3 baths1,656 sq. ft.7412 Jacaranda Leaf Street, Las Vegas, NV 89139
MLS# 2710998Listed by: BHHS NEVADA PROPERTIES - New
 $617,990Active4 beds 3 baths2,605 sq. ft.
$617,990Active4 beds 3 baths2,605 sq. ft.9969 Ruby Dome Avenue, Las Vegas, NV 89178
MLS# 2711258Listed by: REAL ESTATE CONSULTANTS OF NV - New
 $406,000Active3 beds 2 baths1,358 sq. ft.
$406,000Active3 beds 2 baths1,358 sq. ft.6812 White Sands Avenue, Las Vegas, NV 89145
MLS# 2711272Listed by: AHP REALTY LLC
