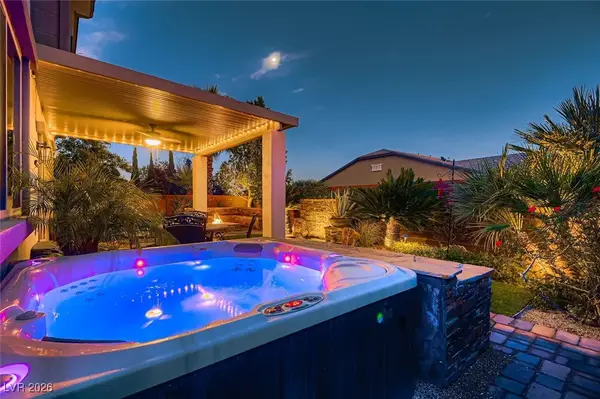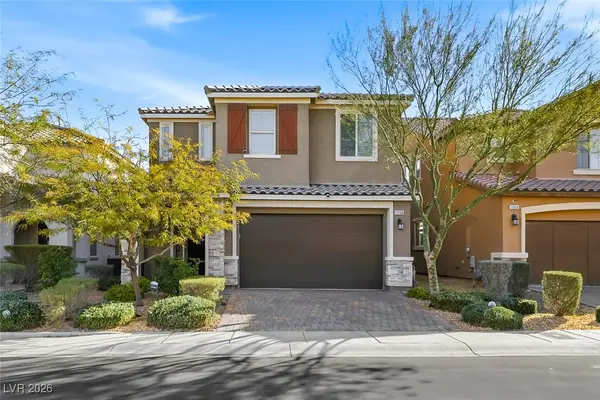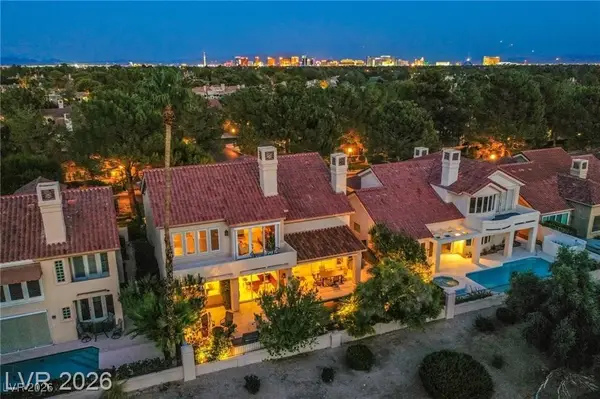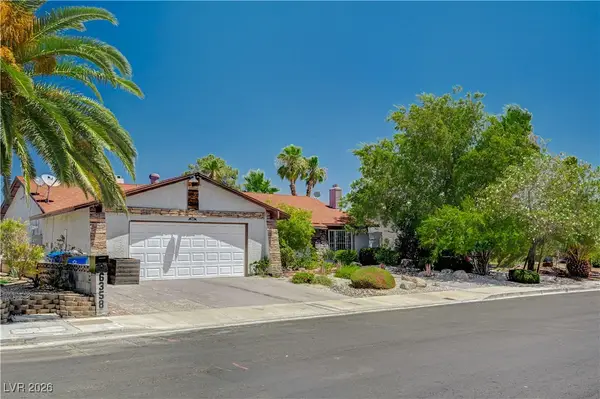Local realty services provided by:ERA Brokers Consolidated
Listed by: juliet d. hebert
Office: real broker llc.
MLS#:2746208
Source:GLVAR
Price summary
- Price:$499,800
- Price per sq. ft.:$204.58
- Monthly HOA dues:$220
About this home
Welcome to this charming home located in the guard-gated golf community of Los Prados. This well-designed two-story home offers a three-car garage and the convenience of a primary bedroom and bath on the main level. Inside, you’ll find both formal living and dining areas along with a separate family room, ideal for everyday living and entertaining. The kitchen features stainless steel appliances, tile flooring, and a cozy breakfast nook. The spacious primary suite includes laminate flooring, private backyard access, and a bath with dual sinks, a walk-in tub, and a separate shower. Upstairs are two additional bedrooms and a full bath with double sinks. Additional highlights include a laundry room with a sink and an extended patio perfect for outdoor enjoyment. Residents enjoy access to an 18-hole golf course, a clubhouse with dining and a bar, a library, a ballroom, and meeting rooms, offering an active and social lifestyle.
Contact an agent
Home facts
- Year built:1993
- Listing ID #:2746208
- Added:143 day(s) ago
- Updated:January 28, 2026 at 09:07 PM
Rooms and interior
- Bedrooms:3
- Total bathrooms:3
- Full bathrooms:2
- Half bathrooms:1
- Living area:2,443 sq. ft.
Heating and cooling
- Cooling:Central Air, Electric
- Heating:Central, Gas, Multiple Heating Units
Structure and exterior
- Roof:Tile
- Year built:1993
- Building area:2,443 sq. ft.
- Lot area:0.15 Acres
Schools
- High school:Shadow Ridge
- Middle school:Swainston Theron
- Elementary school:May, Ernest,May, Ernest
Utilities
- Water:Public
Finances and disclosures
- Price:$499,800
- Price per sq. ft.:$204.58
- Tax amount:$2,191
New listings near 5245 Roca Lane
- New
 $815,000Active4 beds 3 baths3,575 sq. ft.
$815,000Active4 beds 3 baths3,575 sq. ft.4631 Eagle Nest Peak Street, Las Vegas, NV 89129
MLS# 2750070Listed by: SERHANT - Open Sat, 11am to 3pmNew
 $750,000Active4 beds 3 baths2,471 sq. ft.
$750,000Active4 beds 3 baths2,471 sq. ft.10571 Harvest Green Way, Las Vegas, NV 89135
MLS# 2750554Listed by: KELLER WILLIAMS MARKETPLACE - New
 $499,900Active2 beds 2 baths1,402 sq. ft.
$499,900Active2 beds 2 baths1,402 sq. ft.10412 Trenton Place, Las Vegas, NV 89134
MLS# 2751358Listed by: HOME REALTY CENTER - New
 $330,000Active2 beds 2 baths1,186 sq. ft.
$330,000Active2 beds 2 baths1,186 sq. ft.2748 Lodestone Drive, Las Vegas, NV 89117
MLS# 2751565Listed by: RE/MAX ADVANTAGE - New
 $450,000Active4 beds 3 baths2,763 sq. ft.
$450,000Active4 beds 3 baths2,763 sq. ft.9840 Chief Sky Street, Las Vegas, NV 89178
MLS# 2751648Listed by: REAL BROKER LLC - New
 $550,000Active3 beds 3 baths2,328 sq. ft.
$550,000Active3 beds 3 baths2,328 sq. ft.11008 Brandan Alps Street, Las Vegas, NV 89141
MLS# 2751686Listed by: KELLER WILLIAMS REALTY LAS VEG - New
 $549,900Active5 beds 3 baths2,641 sq. ft.
$549,900Active5 beds 3 baths2,641 sq. ft.6254 Jackson Spring Road, Las Vegas, NV 89118
MLS# 2751940Listed by: GALINDO GROUP REAL ESTATE - New
 $524,900Active2 beds 2 baths1,192 sq. ft.
$524,900Active2 beds 2 baths1,192 sq. ft.4525 Dean Martin Drive #505, Las Vegas, NV 89103
MLS# 2752008Listed by: REALTY ONE GROUP, INC - New
 $1,249,880Active3 beds 3 baths3,508 sq. ft.
$1,249,880Active3 beds 3 baths3,508 sq. ft.8149 Pinnacle Peak Ave Avenue, Las Vegas, NV 89113
MLS# 2752198Listed by: ORANGE REALTY GROUP LLC - New
 $564,900Active4 beds 2 baths1,913 sq. ft.
$564,900Active4 beds 2 baths1,913 sq. ft.6358 Elmira Drive, Las Vegas, NV 89118
MLS# 2752301Listed by: MONOPOLY REALTY & MGMT INC

