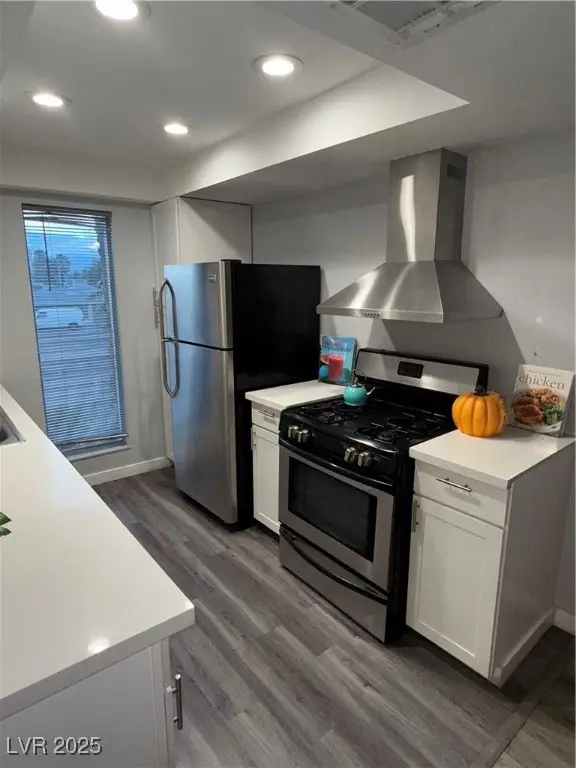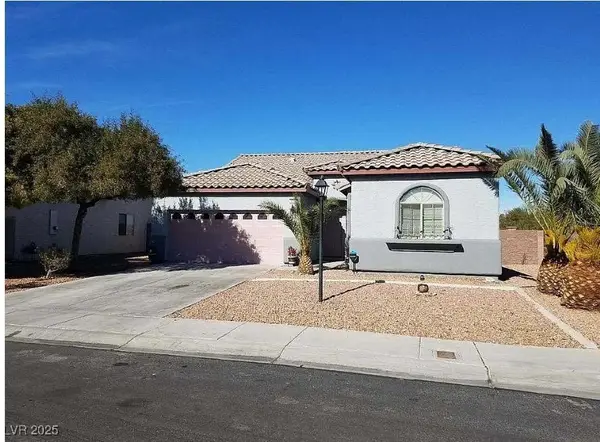525 Indian Princess Drive #101, Las Vegas, NV 89145
Local realty services provided by:ERA Brokers Consolidated
525 Indian Princess Drive #101,Las Vegas, NV 89145
$233,000
- 2 Beds
- 2 Baths
- 1,108 sq. ft.
- Condominium
- Active
Listed by:david s. hofer702-930-8408
Office:redfin
MLS#:2712707
Source:GLVAR
Price summary
- Price:$233,000
- Price per sq. ft.:$210.29
- Monthly HOA dues:$304
About this home
MORTGAGE SAVINGS MAY BE AVAILABLE FOR BUYERS OF THIS LISTING! It's all in the details. This clean and ready to go ground floor condo offers easy access and is ready for you to move in! It features 2 bedrooms and 2 bathrooms, along with a private patio area. This home boasts carpet, tile and linoleum flooring throughout with decent bedroom sizes. This condo also comes equipped with a microwave, stove, refrigerator, dishwasher and a washer & dryer. This quiet and well kept condo development offers a range of amenities, including a swimming pool, spa, clubhouse and a fitness center. There is plenty of guest parking and one covered parking space for the owner. The area is high in demand and conveniently located near major shopping centers and restaurants. If you're looking for a comfortable and conveniently located home with great amenities, this condo is a must-see! Minutes from Summerlin Pkwy, downtown Summerlin and Boca Park.
Contact an agent
Home facts
- Year built:1994
- Listing ID #:2712707
- Added:119 day(s) ago
- Updated:September 30, 2025 at 10:53 AM
Rooms and interior
- Bedrooms:2
- Total bathrooms:2
- Full bathrooms:2
- Living area:1,108 sq. ft.
Heating and cooling
- Cooling:Central Air, Electric
- Heating:Central, Gas
Structure and exterior
- Roof:Tile
- Year built:1994
- Building area:1,108 sq. ft.
Schools
- High school:Bonanza
- Middle school:Johnson Walter
- Elementary school:Jacobson, Walter E.,Jacobson, Walter E.
Utilities
- Water:Public
Finances and disclosures
- Price:$233,000
- Price per sq. ft.:$210.29
- Tax amount:$995
New listings near 525 Indian Princess Drive #101
- New
 $164,000Active2 beds 1 baths975 sq. ft.
$164,000Active2 beds 1 baths975 sq. ft.3152 S Eastern Avenue #26, Las Vegas, NV 89169
MLS# 2723117Listed by: SIMPLY VEGAS - New
 $400,000Active3 beds 2 baths1,112 sq. ft.
$400,000Active3 beds 2 baths1,112 sq. ft.2311 Sierra Sunrise Street, Las Vegas, NV 89156
MLS# 2723218Listed by: REALTY ONE GROUP, INC - New
 $570,000Active4 beds 3 baths2,735 sq. ft.
$570,000Active4 beds 3 baths2,735 sq. ft.9365 Sparkling Waters Avenue, Las Vegas, NV 89129
MLS# 2723220Listed by: ROOFTOP REALTY - New
 $399,000Active4 beds 2 baths1,450 sq. ft.
$399,000Active4 beds 2 baths1,450 sq. ft.309 Estella Avenue, Las Vegas, NV 89107
MLS# 2723223Listed by: BHHS NEVADA PROPERTIES - New
 $480,000Active4 beds 2 baths1,923 sq. ft.
$480,000Active4 beds 2 baths1,923 sq. ft.5968 Pavilion Lakes Avenue, Las Vegas, NV 89122
MLS# 2715053Listed by: KELLER WILLIAMS MARKETPLACE - New
 $1,850,000Active3 beds 3 baths2,994 sq. ft.
$1,850,000Active3 beds 3 baths2,994 sq. ft.5192 Estasi Street, Las Vegas, NV 89135
MLS# 2716240Listed by: GDK REALTY - New
 $1,475,000Active4 beds 4 baths3,966 sq. ft.
$1,475,000Active4 beds 4 baths3,966 sq. ft.2211 Edgewood Avenue, Las Vegas, NV 89102
MLS# 2718341Listed by: BHHS NEVADA PROPERTIES - New
 $330,000Active2 beds 2 baths1,216 sq. ft.
$330,000Active2 beds 2 baths1,216 sq. ft.6429 Roy Rogers Drive, Las Vegas, NV 89108
MLS# 2718406Listed by: SIGNATURE REAL ESTATE GROUP - New
 $1,200,000Active3 beds 3 baths2,721 sq. ft.
$1,200,000Active3 beds 3 baths2,721 sq. ft.8821 Robinson Ridge Drive, Las Vegas, NV 89117
MLS# 2719215Listed by: SPHERE REAL ESTATE - New
 $255,000Active2 beds 2 baths940 sq. ft.
$255,000Active2 beds 2 baths940 sq. ft.2615 W Gary Avenue #2067, Las Vegas, NV 89123
MLS# 2720826Listed by: XPAND REALTY & PROPERTY MGMT
