Local realty services provided by:ERA Brokers Consolidated
Listed by: laura p. davisldavis@mcgareycampagroup.com
Office: bhhs nevada properties
MLS#:2741045
Source:GLVAR
Price summary
- Price:$387,500
- Price per sq. ft.:$274.82
- Monthly HOA dues:$25
About this home
Charming Single-Story Home with Beautiful Outdoor Spaces. Welcome to this inviting three-bedroom, two-bath single-story home that blends comfort and style with a functional layout. From the moment you arrive, the manicured front yard offers great curb appeal and sets the tone. Inside you’ll find a bright and open floor plan designed for both everyday living and entertaining. The spacious living areas flow seamlessly into the kitchen and dining spaces, creating a warm and welcoming atmosphere. The primary suite offers a retreat with its own bathroom, while the secondary bedrooms provide flexibility to make it your own. Don't miss out on this single story gem
Step outside and enjoy a beautifully landscaped backyard that’s fully fenced for privacy and security—perfect for outdoor dining, gardening, or simply relaxing in your own serene space.
Contact an agent
Home facts
- Year built:1999
- Listing ID #:2741045
- Added:150 day(s) ago
- Updated:February 03, 2026 at 12:45 AM
Rooms and interior
- Bedrooms:3
- Total bathrooms:2
- Full bathrooms:2
- Living area:1,410 sq. ft.
Heating and cooling
- Cooling:Central Air, Electric
- Heating:Central, Gas
Structure and exterior
- Roof:Tile
- Year built:1999
- Building area:1,410 sq. ft.
- Lot area:0.1 Acres
Schools
- High school:Shadow Ridge
- Middle school:Saville Anthony
- Elementary school:Carl, Kay,Carl, Kay
Utilities
- Water:Public
Finances and disclosures
- Price:$387,500
- Price per sq. ft.:$274.82
- Tax amount:$1,707
New listings near 5305 Meadow Rock Avenue
- New
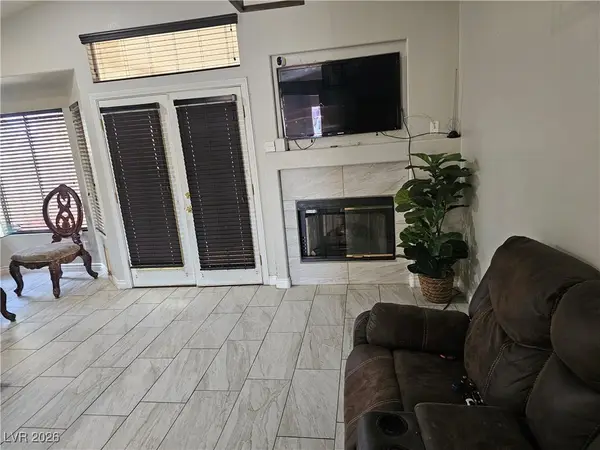 $410,000Active4 beds 2 baths1,652 sq. ft.
$410,000Active4 beds 2 baths1,652 sq. ft.1747 Raspberry Hill Road, Las Vegas, NV 89142
MLS# 2752663Listed by: DESERT VISION REALTY - New
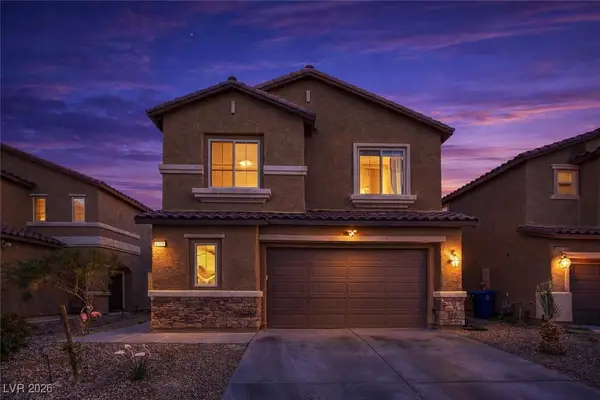 $415,000Active4 beds 3 baths2,007 sq. ft.
$415,000Active4 beds 3 baths2,007 sq. ft.6409 Dundock Avenue, Las Vegas, NV 89122
MLS# 2753156Listed by: KELLER WILLIAMS MARKETPLACE - New
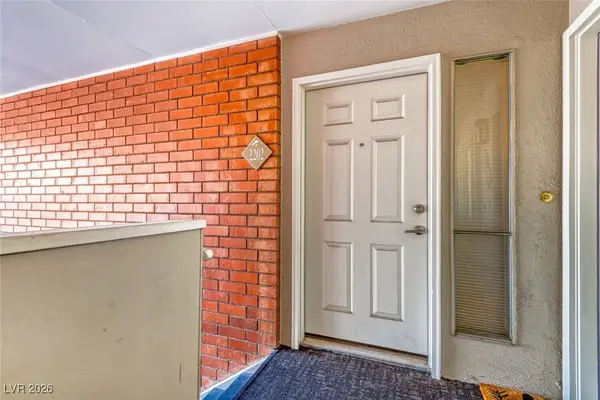 $199,950Active1 beds 1 baths897 sq. ft.
$199,950Active1 beds 1 baths897 sq. ft.2878 Loveland Drive #2202, Las Vegas, NV 89109
MLS# 2753159Listed by: CENTURY 21 CONSOLIDATED - New
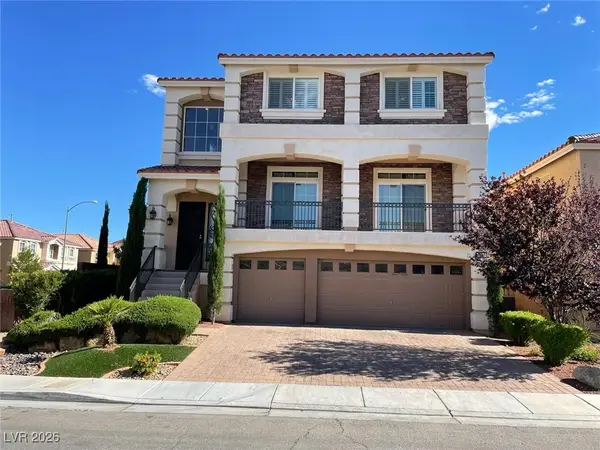 $799,900Active4 beds 4 baths4,147 sq. ft.
$799,900Active4 beds 4 baths4,147 sq. ft.6313 Stag Hollow Court, Las Vegas, NV 89139
MLS# 2752108Listed by: IHOME REALTY LLC - New
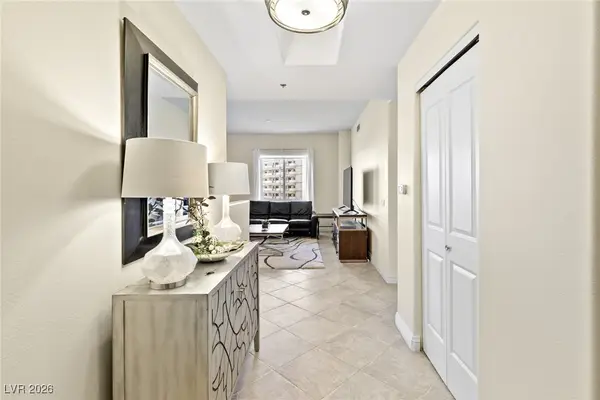 $535,000Active3 beds 4 baths2,108 sq. ft.
$535,000Active3 beds 4 baths2,108 sq. ft.8255 Las Vegas Boulevard #619, Las Vegas, NV 89123
MLS# 2752698Listed by: HUNTINGTON & ELLIS, A REAL EST - New
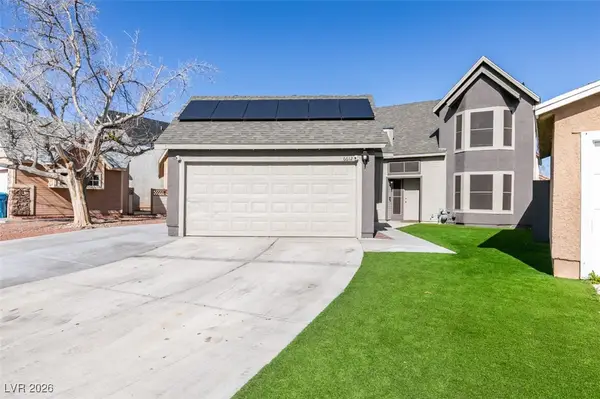 $399,999Active3 beds 3 baths1,396 sq. ft.
$399,999Active3 beds 3 baths1,396 sq. ft.6612 Lombard Drive, Las Vegas, NV 89108
MLS# 2753026Listed by: HUNTINGTON & ELLIS, A REAL EST - New
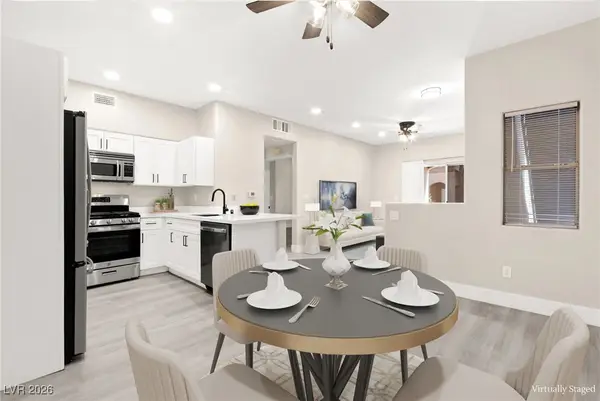 $65,990Active1 beds 1 baths750 sq. ft.
$65,990Active1 beds 1 baths750 sq. ft.5751 E Hacienda Avenue #159, Las Vegas, NV 89122
MLS# 2753045Listed by: ROTHWELL GORNT COMPANIES - New
 $574,999Active2 beds 2 baths1,533 sq. ft.
$574,999Active2 beds 2 baths1,533 sq. ft.2712 Breakers Creek Drive, Las Vegas, NV 89134
MLS# 2753053Listed by: PRECISION REALTY - New
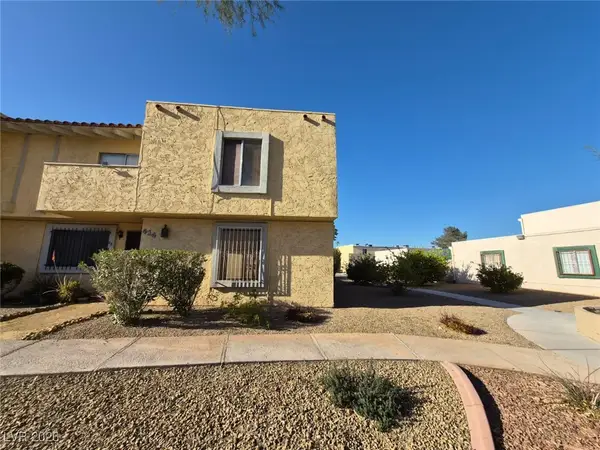 $214,900Active2 beds 2 baths1,254 sq. ft.
$214,900Active2 beds 2 baths1,254 sq. ft.414 Pecos Way, Las Vegas, NV 89121
MLS# 2753069Listed by: PERFORMANCE REALTY INC - New
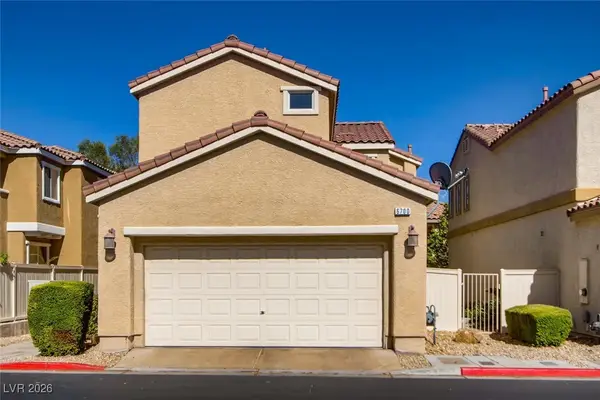 $350,000Active2 beds 3 baths1,542 sq. ft.
$350,000Active2 beds 3 baths1,542 sq. ft.6700 Biltmore Garden Street, Las Vegas, NV 89149
MLS# 2753080Listed by: TRIUMPH PROPERTY MANAGEMENT CO

