5318 Silver Branch Avenue, Las Vegas, NV 89118
Local realty services provided by:ERA Brokers Consolidated

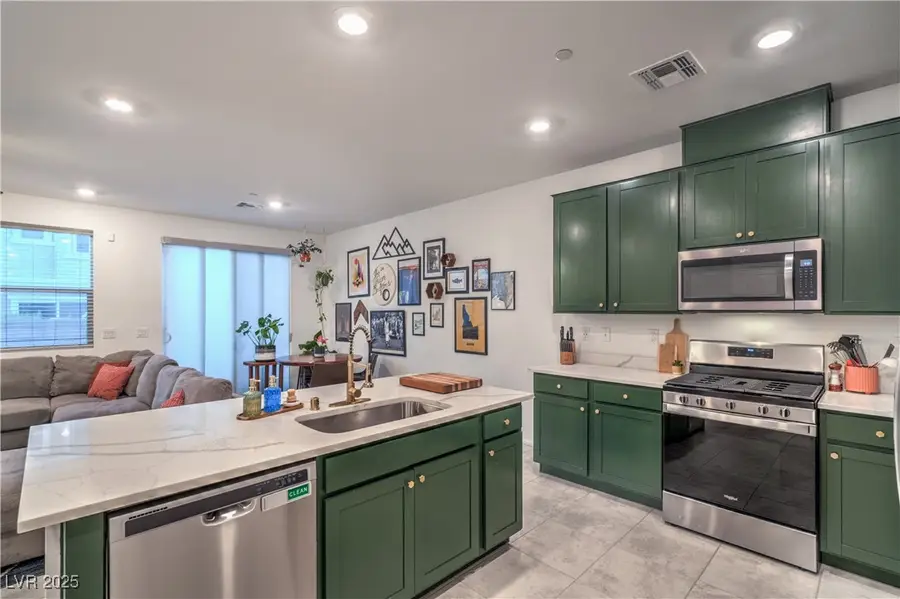

Listed by:valerie pro phair(702) 780-0210
Office:life realty district
MLS#:2711530
Source:GLVAR
Price summary
- Price:$399,000
- Price per sq. ft.:$231.71
- Monthly HOA dues:$136
About this home
Welcome to this stylish two-story townhome in a gated community just minutes from Allegiant Stadium and the Las Vegas Strip. This residence features an open-concept design with 3 bedrooms, 2.5 bathrooms, a versatile loft, and a thoughtfully finished one-car garage complete with built-in storage. The modern kitchen is a true centerpiece, showcasing quartz countertops, custom green cabinetry, and a large island that flows seamlessly into the living and dining areas. Upstairs, the loft provides additional living space perfect for a home office or lounge, while the bedrooms offer comfort and natural light. An extended driveway allows parking for two vehicles, while a scenic bike path runs directly behind the neighborhood for easy access to outdoor recreation. With elegant finishes and a prime location, this home combines modern living with Las Vegas lifestyle at its finest.
Contact an agent
Home facts
- Year built:2020
- Listing Id #:2711530
- Added:1 day(s) ago
- Updated:August 19, 2025 at 09:41 PM
Rooms and interior
- Bedrooms:3
- Total bathrooms:3
- Full bathrooms:2
- Half bathrooms:1
- Living area:1,722 sq. ft.
Heating and cooling
- Cooling:Central Air, Electric
- Heating:Central, Gas
Structure and exterior
- Roof:Tile
- Year built:2020
- Building area:1,722 sq. ft.
- Lot area:0.05 Acres
Schools
- High school:Durango
- Middle school:Sawyer Grant
- Elementary school:Jydstrup, Helen M.,Jydstrup, Helen M.
Utilities
- Water:Public
Finances and disclosures
- Price:$399,000
- Price per sq. ft.:$231.71
- Tax amount:$2,842
New listings near 5318 Silver Branch Avenue
- New
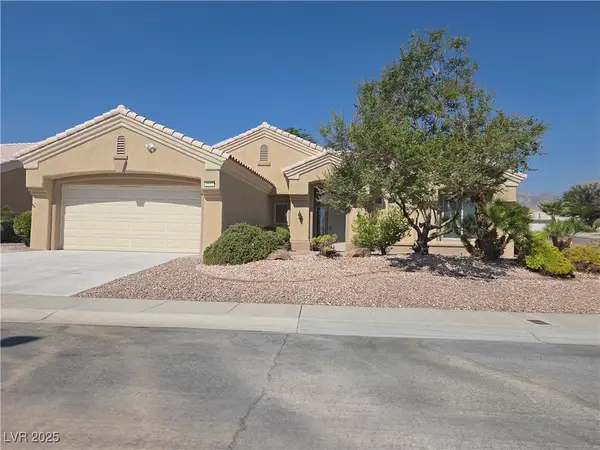 $639,900Active2 beds 2 baths1,828 sq. ft.
$639,900Active2 beds 2 baths1,828 sq. ft.2133 Red Dawn Sky Street, Las Vegas, NV 89134
MLS# 2702587Listed by: SPECIALISTS REAL ESTATE - New
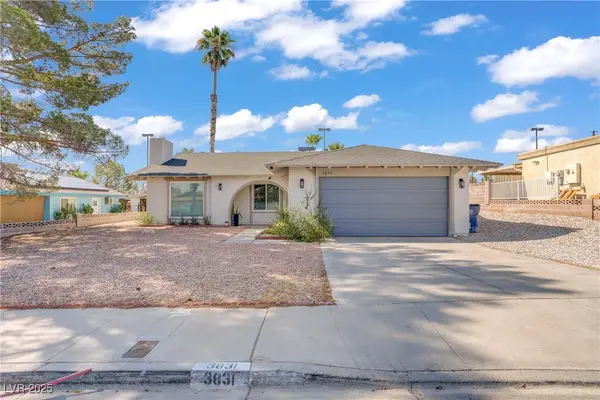 $468,000Active3 beds 2 baths1,306 sq. ft.
$468,000Active3 beds 2 baths1,306 sq. ft.3831 Calle De Benito, Las Vegas, NV 89121
MLS# 2709128Listed by: REDFIN - New
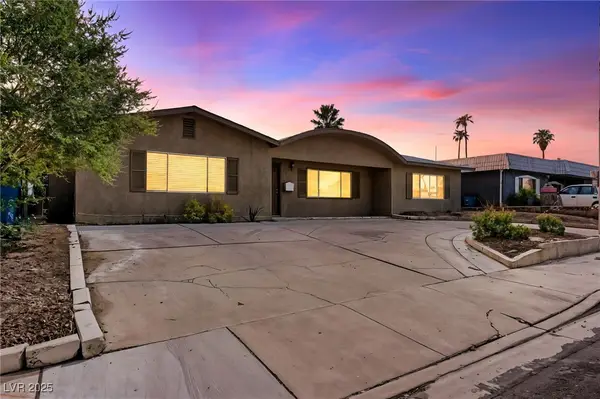 $458,130Active4 beds 3 baths2,260 sq. ft.
$458,130Active4 beds 3 baths2,260 sq. ft.3131 Liberty Circle, Las Vegas, NV 89121
MLS# 2710676Listed by: THE AGENCY LAS VEGAS - New
 $435,000Active3 beds 3 baths1,608 sq. ft.
$435,000Active3 beds 3 baths1,608 sq. ft.8151 Rock Meadows Drive, Las Vegas, NV 89178
MLS# 2711300Listed by: REAL BROKER LLC - New
 $435,000Active3 beds 3 baths1,833 sq. ft.
$435,000Active3 beds 3 baths1,833 sq. ft.6765 Browns Bay Court, Las Vegas, NV 89149
MLS# 2711402Listed by: BHHS NEVADA PROPERTIES - New
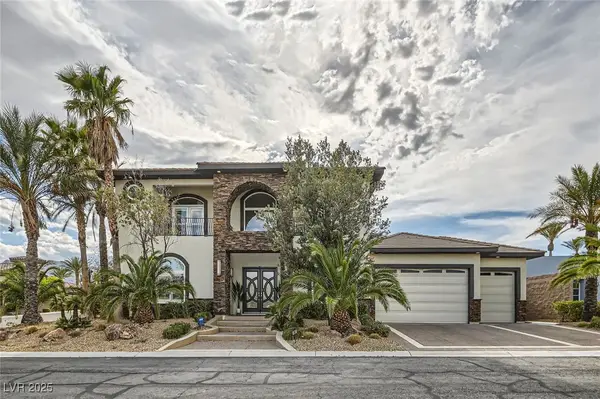 $2,297,000Active6 beds 7 baths5,693 sq. ft.
$2,297,000Active6 beds 7 baths5,693 sq. ft.5367 Secluded Brook Court, Las Vegas, NV 89149
MLS# 2711500Listed by: NORTH AMERICAN REALTY OF NV - New
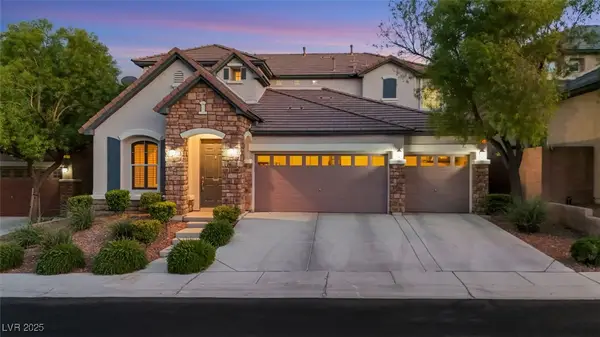 $525,000Active4 beds 3 baths2,548 sq. ft.
$525,000Active4 beds 3 baths2,548 sq. ft.10151 Audobon Peak Avenue, Las Vegas, NV 89166
MLS# 2711553Listed by: KELLER WILLIAMS REALTY LAS VEG - New
 $300,000Active2 beds 2 baths1,060 sq. ft.
$300,000Active2 beds 2 baths1,060 sq. ft.8842 Duncan Barrel Avenue #101, Las Vegas, NV 89178
MLS# 2711571Listed by: DREAM BIG REALTY GROUP - New
 $410,000Active3 beds 4 baths2,393 sq. ft.
$410,000Active3 beds 4 baths2,393 sq. ft.6181 Whispering Sands Drive, Las Vegas, NV 89131
MLS# 2711620Listed by: KELLER WILLIAMS MARKETPLACE - New
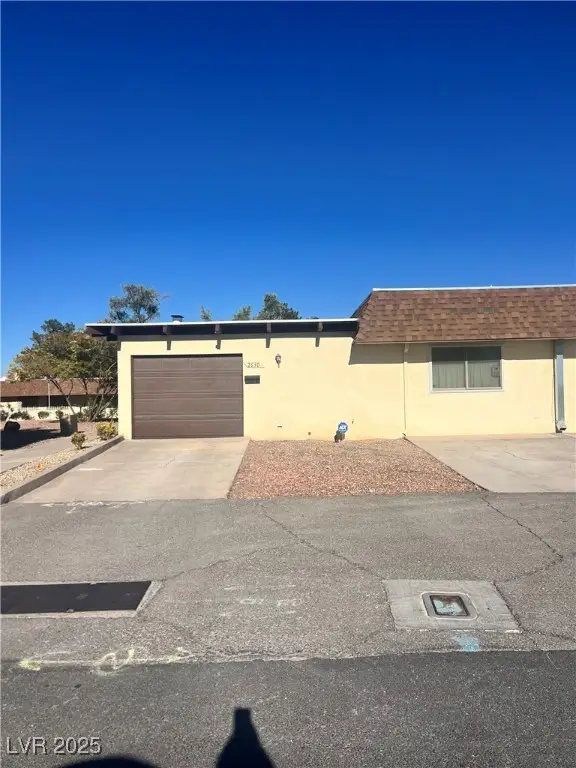 $230,000Active3 beds 2 baths1,610 sq. ft.
$230,000Active3 beds 2 baths1,610 sq. ft.2630 Heritage Circle, Las Vegas, NV 89121
MLS# 2711629Listed by: EXP REALTY

