532 Crown Mesa Avenue, Las Vegas, NV 89138
Local realty services provided by:ERA Brokers Consolidated
532 Crown Mesa Avenue,Las Vegas, NV 89138
$1,458,000
- 4 Beds
- 4 Baths
- - sq. ft.
- Single family
- Sold
Listed by: kaori nagao-chiti(702) 577-7659
Office: las vegas sotheby's int'l
MLS#:2722914
Source:GLVAR
Sorry, we are unable to map this address
Price summary
- Price:$1,458,000
- Monthly HOA dues:$60
About this home
Perched on an elevated lot in the highly desirable Summerlin West, this stunning residence offers breathtaking panoramic views of the dazzling Las Vegas Strip and majestic mountains from the 1st and 2nd floor. This meticulously upgraded home boasts 4 bedrooms, 3.5 bathrooms + Den for 3,283 square feet of luxurious living space, on a 5,747 sq ft lot. Inside, find an airy, timeless haven with $345K+ in upgrades. An open living area with a tiled fireplace, modern lighting, roller shades, and sleek mirrors. Gourmet kitchen boasts a two-tone island, extended backsplash, ceiling-high cabinets, built-in Monogram appliances, and RO water system. Relax in a speakeasy inspired Den with built-in bookcase and desk. Ascend floating stairs to a spacious loft. Primary suite offers a super shower and water softener. Security includes pre wired Eagle Sentry and Ring cameras. Epoxy garage floor with a dedicated gym. Outside, a sparkling pool, built-in BBQ/seating, turf, and a charming tiled courtyard.
Contact an agent
Home facts
- Year built:2023
- Listing ID #:2722914
- Added:249 day(s) ago
- Updated:December 17, 2025 at 07:02 AM
Rooms and interior
- Bedrooms:4
- Total bathrooms:4
- Full bathrooms:3
- Half bathrooms:1
Heating and cooling
- Cooling:Central Air, Electric
- Heating:Central, Gas
Structure and exterior
- Roof:Tile
- Year built:2023
Schools
- High school:Palo Verde
- Middle school:Becker
- Elementary school:Givens, Linda Rankin,Givens, Linda Rankin
Utilities
- Water:Public
Finances and disclosures
- Price:$1,458,000
- Tax amount:$10,373
New listings near 532 Crown Mesa Avenue
- New
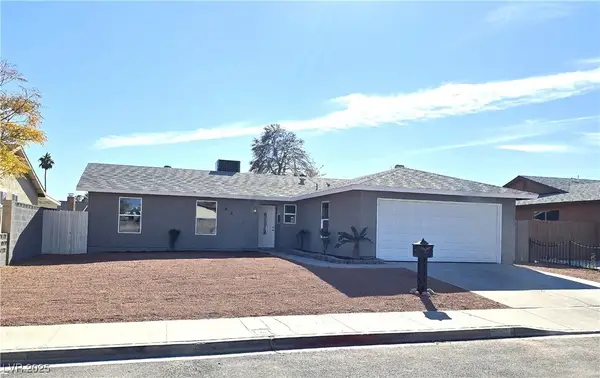 $399,900Active3 beds 2 baths1,202 sq. ft.
$399,900Active3 beds 2 baths1,202 sq. ft.6269 Churchfield Boulevard, Las Vegas, NV 89103
MLS# 2742029Listed by: UNITED REALTY GROUP - New
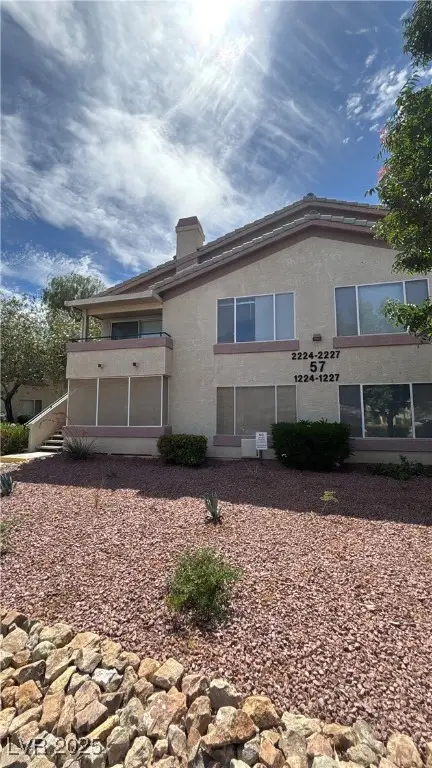 $214,888Active2 beds 2 baths1,029 sq. ft.
$214,888Active2 beds 2 baths1,029 sq. ft.5710 E Tropicana Avenue #2225, Las Vegas, NV 89122
MLS# 2742020Listed by: LIGHTHOUSE HOMES AND PROPERTY - New
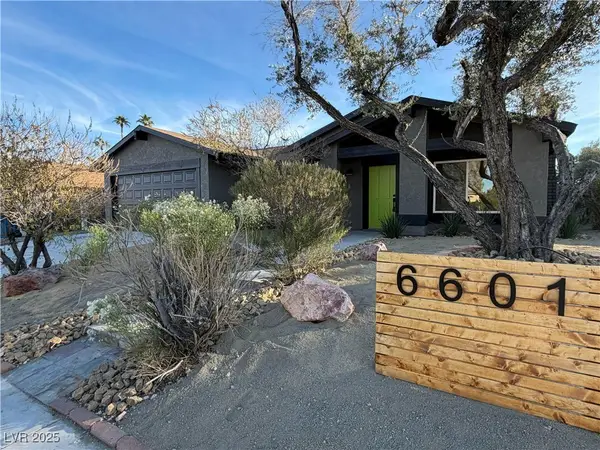 $549,995Active4 beds 2 baths1,923 sq. ft.
$549,995Active4 beds 2 baths1,923 sq. ft.6601 Boxwood Lane, Las Vegas, NV 89103
MLS# 2742019Listed by: INFINITY BROKERAGE - New
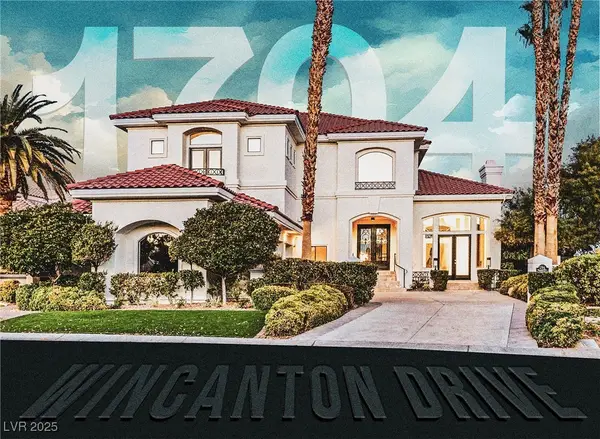 $3,195,000Active4 beds 5 baths4,649 sq. ft.
$3,195,000Active4 beds 5 baths4,649 sq. ft.1704 Wincanton Drive, Las Vegas, NV 89134
MLS# 2741805Listed by: LUSSO RESIDENTIAL SALES & INV - New
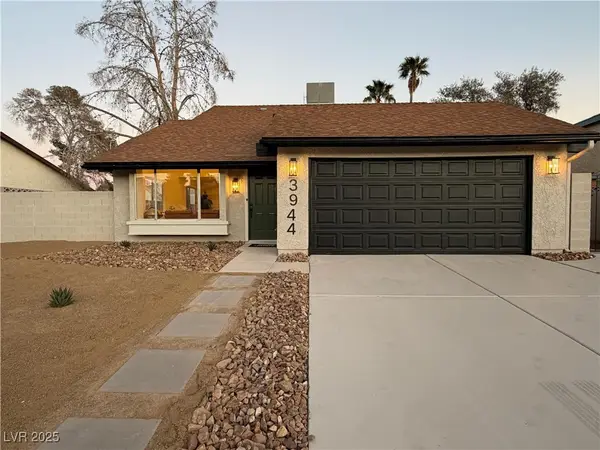 $474,995Active4 beds 2 baths1,532 sq. ft.
$474,995Active4 beds 2 baths1,532 sq. ft.3944 Belhaven Street, Las Vegas, NV 89147
MLS# 2740140Listed by: INFINITY BROKERAGE - New
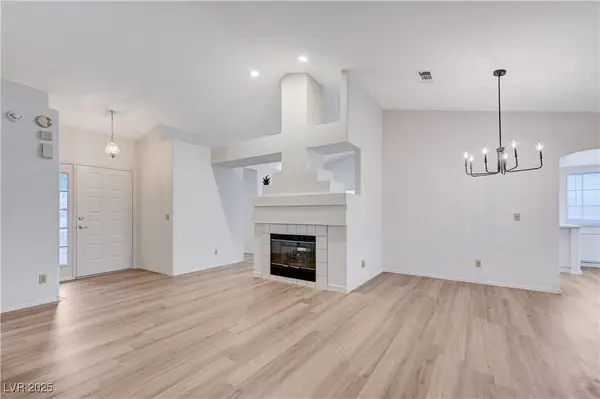 $429,900Active3 beds 2 baths1,586 sq. ft.
$429,900Active3 beds 2 baths1,586 sq. ft.4724 Victoria Beach Way, Las Vegas, NV 89130
MLS# 2741459Listed by: BHHS NEVADA PROPERTIES - Open Fri, 11am to 2pmNew
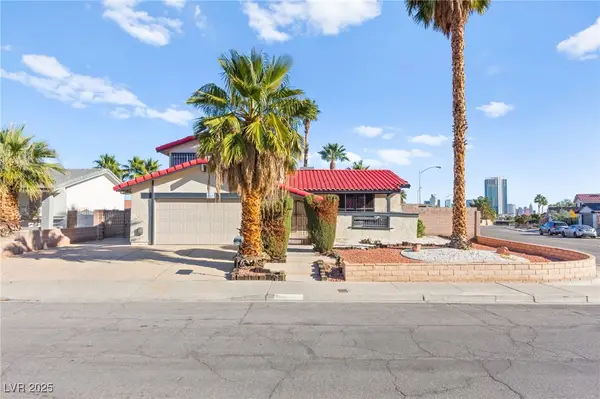 $522,000Active4 beds 3 baths2,106 sq. ft.
$522,000Active4 beds 3 baths2,106 sq. ft.3842 Higley Street, Las Vegas, NV 89103
MLS# 2741499Listed by: SCOFIELD GROUP LLC - New
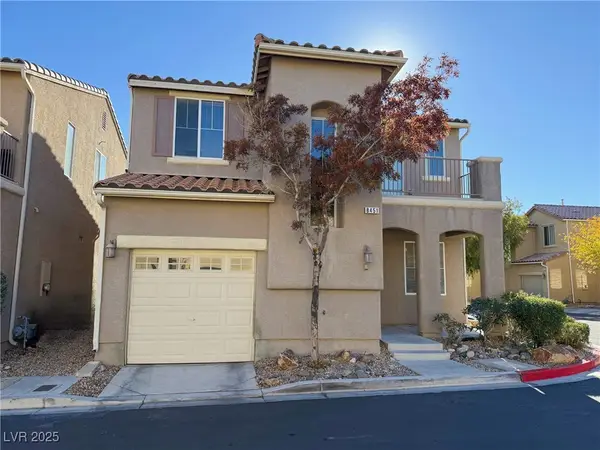 $365,000Active3 beds 3 baths1,534 sq. ft.
$365,000Active3 beds 3 baths1,534 sq. ft.8451 Quarentina Avenue, Las Vegas, NV 89149
MLS# 2741879Listed by: EXIT REALTY THE RIGHT CHOICE - New
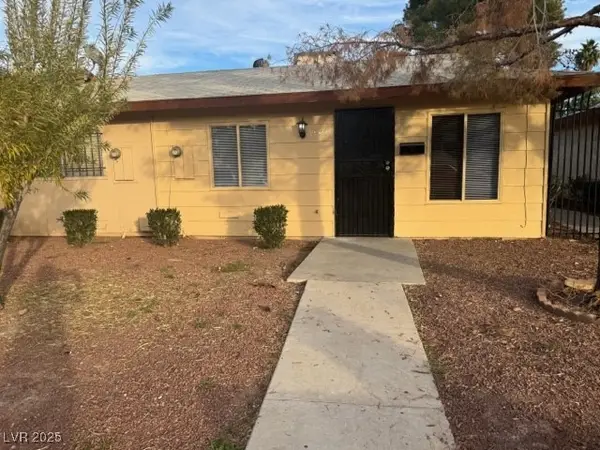 $179,900Active2 beds 1 baths772 sq. ft.
$179,900Active2 beds 1 baths772 sq. ft.3942 Palos Verdes Street, Las Vegas, NV 89119
MLS# 2741983Listed by: INNOVATIVE REAL ESTATE STRATEG - New
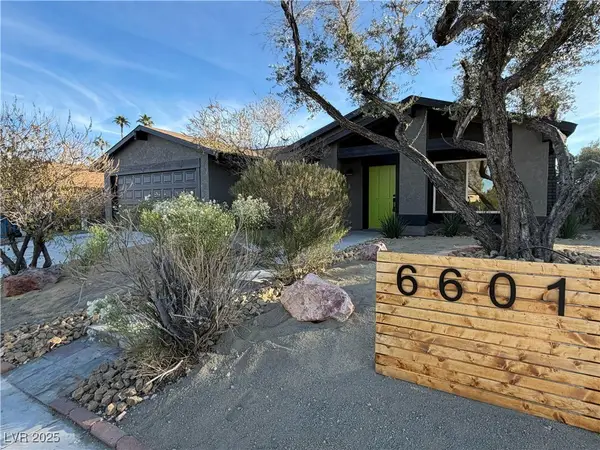 $529,995Active4 beds 2 baths1,923 sq. ft.
$529,995Active4 beds 2 baths1,923 sq. ft.6601 Boxwood Lane, Las Vegas, NV 89103
MLS# 2741156Listed by: INFINITY BROKERAGE
