Local realty services provided by:ERA Brokers Consolidated
Listed by: natalie cunningham(702) 279-0680
Office: simply vegas
MLS#:2714238
Source:GLVAR
Price summary
- Price:$3,495,500
- Price per sq. ft.:$1,154.77
About this home
EXTREMELY UNIQUE PROPERTY/COMPOUND On OVER 2 ACRES, this extraordinary HORSE PROPERTY blends LUXURY W/RUSTIC CHARM. BRING YOUR TOOTHBRUSH AND MOVE RIGHT IN. Single-story Home, Completely Remodeled, 4 Oversized Bedrooms, Den, CASITA, 3.5 bath, FULLY FURNISHED High Ceilings, and 4 PANEL ACORDIAN DOORS create Seamless Indoor-Outdoor living. STUNNING KITCHEN CUSTOM CABINETS, QUARTZ Counter Tops, MASSIVE ISLAND W/STORAGE. EQUESTRIAN AMENITIES: 8 COVERED STALLS, CORRAL, & TACK RM. The property Features a Unique Western-Style Town with 13 Buildings-Most with A/C, Flooring, TVs, Etc. Additional Features: CASITA, PAID IN FULL SOLAR, PRIVATE WELL, SEPTIC, 5 RV CHARGING STATIONS, ELECTRIC WROUGHT IRON GATES, HOT TUB, NO HOA, & More. This Property offers INCREDIBLE INCOME POSSIBILITIES as a Retreat, Rental, Event Venue, etc. Close to Everything-Shopping, Freeway, Etc. W/its blend of Elegance, Function, & Charm, this ONE-OF-A-KIND is a Must-See!
Contact an agent
Home facts
- Year built:1979
- Listing ID #:2714238
- Added:163 day(s) ago
- Updated:February 10, 2026 at 11:59 AM
Rooms and interior
- Bedrooms:4
- Total bathrooms:4
- Full bathrooms:2
- Half bathrooms:1
- Living area:3,027 sq. ft.
Heating and cooling
- Cooling:Central Air, Electric
- Heating:Central, Electric, Multiple Heating Units, Solar
Structure and exterior
- Roof:Tile
- Year built:1979
- Building area:3,027 sq. ft.
- Lot area:2.02 Acres
Schools
- High school:Shadow Ridge
- Middle school:Saville Anthony
- Elementary school:Carl, Kay,Carl, Kay
Utilities
- Water:Well
Finances and disclosures
- Price:$3,495,500
- Price per sq. ft.:$1,154.77
- Tax amount:$7,889
New listings near 5353 Dorrell Lane
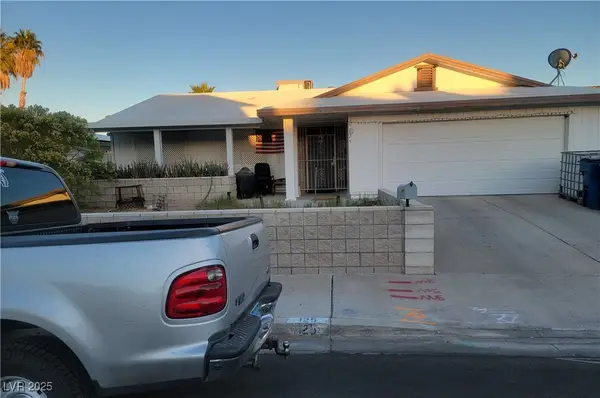 $450,000Active3 beds 2 baths1,620 sq. ft.
$450,000Active3 beds 2 baths1,620 sq. ft.Address Withheld By Seller, Las Vegas, NV 89145
MLS# 2729663Listed by: UNITED REALTY GROUP $460,000Active3 beds 3 baths2,119 sq. ft.
$460,000Active3 beds 3 baths2,119 sq. ft.Address Withheld By Seller, Las Vegas, NV 89119
MLS# 2738050Listed by: YOUR HOME SOLD GUARANTEED RE- New
 $550,000Active3 beds 2 baths1,748 sq. ft.
$550,000Active3 beds 2 baths1,748 sq. ft.Address Withheld By Seller, Las Vegas, NV 89166
MLS# 2753480Listed by: EXP REALTY - New
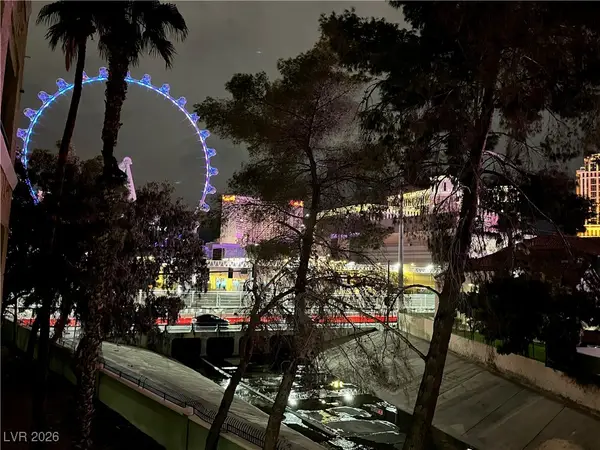 $242,000Active1 beds 1 baths692 sq. ft.
$242,000Active1 beds 1 baths692 sq. ft.210 E Flamingo Road #218, Las Vegas, NV 89169
MLS# 2751072Listed by: IMS REALTY LLC - New
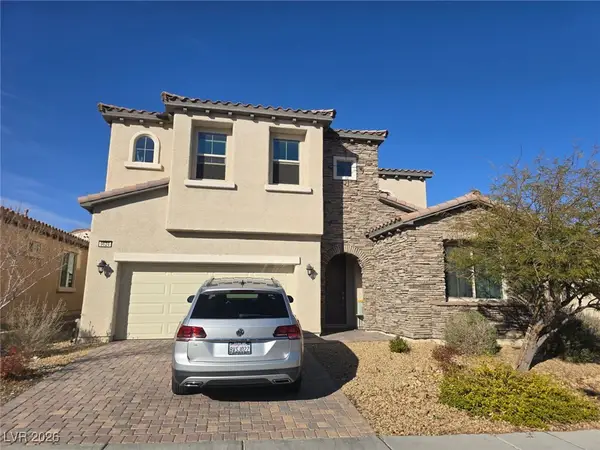 $589,000Active4 beds 4 baths3,532 sq. ft.
$589,000Active4 beds 4 baths3,532 sq. ft.9624 Ponderosa Skye Court, Las Vegas, NV 89166
MLS# 2753073Listed by: BHHS NEVADA PROPERTIES - New
 $539,999Active2 beds 2 baths1,232 sq. ft.
$539,999Active2 beds 2 baths1,232 sq. ft.897 Carlton Terrace Lane, Las Vegas, NV 89138
MLS# 2753249Listed by: O'HARMONY REALTY LLC - New
 $1,199,900Active4 beds 4 baths3,536 sq. ft.
$1,199,900Active4 beds 4 baths3,536 sq. ft.9938 Cambridge Brook Avenue, Las Vegas, NV 89149
MLS# 2753594Listed by: REAL BROKER LLC - New
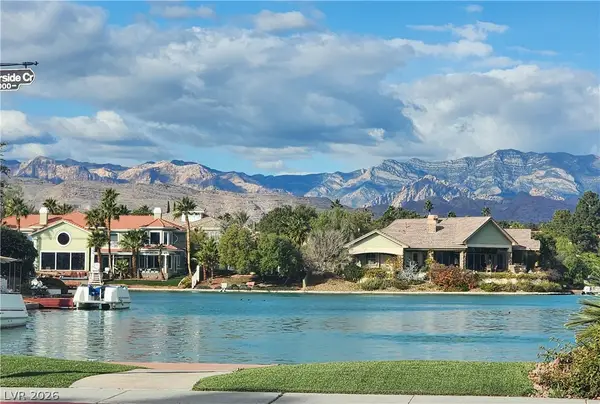 $980,000Active4 beds 3 baths2,375 sq. ft.
$980,000Active4 beds 3 baths2,375 sq. ft.3033 Misty Harbour Drive, Las Vegas, NV 89117
MLS# 2753697Listed by: CENTENNIAL REAL ESTATE - New
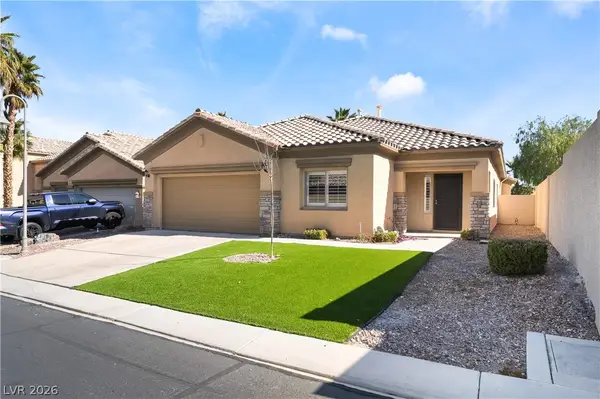 $775,000Active3 beds 2 baths2,297 sq. ft.
$775,000Active3 beds 2 baths2,297 sq. ft.62 Harbor Coast Street, Las Vegas, NV 89148
MLS# 2753811Listed by: SIGNATURE REAL ESTATE GROUP - New
 $145,000Active2 beds 1 baths816 sq. ft.
$145,000Active2 beds 1 baths816 sq. ft.565 S Royal Crest Circle #19, Las Vegas, NV 89169
MLS# 2754441Listed by: BHHS NEVADA PROPERTIES

