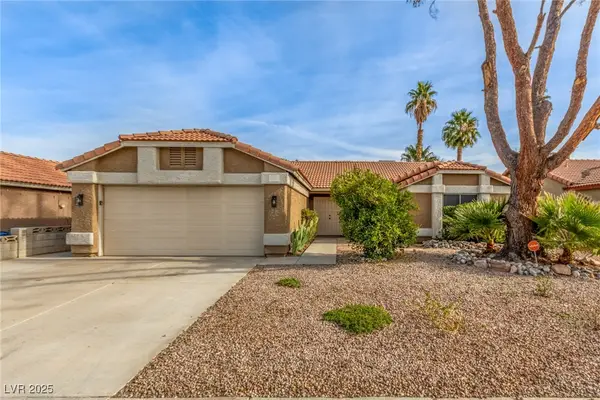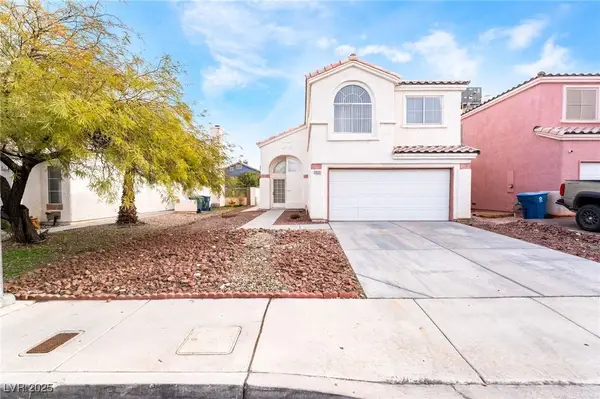5375 Saltaire Street, Las Vegas, NV 89120
Local realty services provided by:ERA Brokers Consolidated
5375 Saltaire Street,Las Vegas, NV 89120
$450,000
- 5 Beds
- 3 Baths
- - sq. ft.
- Single family
- Sold
Listed by: karan kumar(702) 971-6701
Office: life realty district
MLS#:2735639
Source:GLVAR
Sorry, we are unable to map this address
Price summary
- Price:$450,000
About this home
Step into this beautifully updated 5-bedroom, 3-bath home loaded with upgrades and NO HOA! Enjoy low-maintenance tile flooring throughout, a brand-new roof (Sept. 2025), new water heater, and all-new appliances included. The primary suite features a freshly updated bathroom with a new sink, while three bedrooms share a stunning new Jack-and-Jill bathroom with dual sinks, bathtub, and toilet. The 5th bedroom is located in the garage that has been converted into a 1-bedroom studio with a full bathroom and its own private entrance. This studio includes a kitchenette, air conditioning, washer, dryer, refrigerator, and garbage disposal. Garage conversion is unpermitted. Sitting on an oversized backyard, this property is built for convenience and outdoor living with RV parking, two RV waste connections, and an EV charging connection for electric vehicles.
This move-in-ready home offers incredible value, flexibility, and modern comfort. Don’t miss your chance to make it yours!
Contact an agent
Home facts
- Year built:1978
- Listing ID #:2735639
- Added:35 day(s) ago
- Updated:December 24, 2025 at 06:53 AM
Rooms and interior
- Bedrooms:5
- Total bathrooms:3
- Full bathrooms:3
Heating and cooling
- Cooling:Central Air, Electric
- Heating:Central, Gas
Structure and exterior
- Roof:Shingle
- Year built:1978
Schools
- High school:Del Sol HS
- Middle school:Cannon Helen C.
- Elementary school:Tomiyasu,Tomiyasu
Utilities
- Water:Public
Finances and disclosures
- Price:$450,000
- Tax amount:$1,155
New listings near 5375 Saltaire Street
- New
 $749,999Active3 beds 2 baths2,210 sq. ft.
$749,999Active3 beds 2 baths2,210 sq. ft.10301 Marymont Place, Las Vegas, NV 89134
MLS# 2743187Listed by: PRECISION REALTY - New
 $464,900Active3 beds 2 baths1,600 sq. ft.
$464,900Active3 beds 2 baths1,600 sq. ft.7930 Half Moon Point Drive, Las Vegas, NV 89113
MLS# 2742480Listed by: LOVE LAS VEGAS REALTY - New
 $425,000Active3 beds 2 baths1,437 sq. ft.
$425,000Active3 beds 2 baths1,437 sq. ft.3012 Light Wind Court, Las Vegas, NV 89108
MLS# 2742719Listed by: MY HOME GROUP - New
 $435,000Active4 beds 3 baths1,641 sq. ft.
$435,000Active4 beds 3 baths1,641 sq. ft.1904 Cedar Bluffs Way, Las Vegas, NV 89128
MLS# 2742926Listed by: EVOLVE REALTY - New
 $388,000Active3 beds 2 baths1,278 sq. ft.
$388,000Active3 beds 2 baths1,278 sq. ft.3905 Centura Avenue, Las Vegas, NV 89110
MLS# 2743103Listed by: KEY REALTY - New
 $2,200,000Active6 beds 5 baths4,425 sq. ft.
$2,200,000Active6 beds 5 baths4,425 sq. ft.7602 Mount Spokane Court, Las Vegas, NV 89113
MLS# 2743108Listed by: KELLER WILLIAMS MARKETPLACE - New
 $499,000Active3 beds 3 baths2,024 sq. ft.
$499,000Active3 beds 3 baths2,024 sq. ft.9147 Honey Maple Avenue, Las Vegas, NV 89148
MLS# 2743135Listed by: SPHERE REAL ESTATE - New
 $380,000Active3 beds 3 baths1,841 sq. ft.
$380,000Active3 beds 3 baths1,841 sq. ft.2835 Atomic Tangerine Way #6, Las Vegas, NV 89183
MLS# 2736537Listed by: SIGNATURE REAL ESTATE GROUP - New
 $265,000Active2 beds 2 baths1,053 sq. ft.
$265,000Active2 beds 2 baths1,053 sq. ft.10245 S Maryland Parkway #106, Las Vegas, NV 89183
MLS# 2742359Listed by: LPT REALTY, LLC - New
 $440,000Active2 beds 3 baths1,369 sq. ft.
$440,000Active2 beds 3 baths1,369 sq. ft.11238 Essence Point Avenue #210, Las Vegas, NV 89135
MLS# 2742422Listed by: COLDWELL BANKER PREMIER
