5398 Robinera Court, Las Vegas, NV 89166
Local realty services provided by:ERA Brokers Consolidated
Listed by: ross miller(702) 610-7655
Office: coldwell banker premier
MLS#:2687117
Source:GLVAR
Price summary
- Price:$540,000
- Price per sq. ft.:$218.18
- Monthly HOA dues:$66
About this home
Please come check out this Master Plan quality home and gated neighborhood without the Master Plan fees! This professionally cleaned home includes 5 bedrooms, 3 full baths and 2 car garage. The kitchen includes a functional island w/ stainless steel trough sink, quartz countertops, butler pantry w/ shelving. 1st floor has a bedroom w/ adjacent full bathroom. Tile flooring thruout the first floor, remote controlled ceiling fans w/ light kits in every room! Relax in the backyard w/ wonderful views of the community park/doggie park and The Sheep Mountains off in the distance. A view you`ll never lose. The two-car garage features a tankless water heater, whole house water softener loop and driveway deep enough to fit 2 full size cars. SELLER WILL PAYOFF SOLAR (APPROX. $25,000) W/FULL LIST PRICE OFFER! The primary bedroom is separate from others. The second floor laundry room features a Whirlpool washer, dryer and adjacent 2 door clothing pantry. Professionally landscaped.
Contact an agent
Home facts
- Year built:2023
- Listing ID #:2687117
- Added:213 day(s) ago
- Updated:December 28, 2025 at 01:05 AM
Rooms and interior
- Bedrooms:5
- Total bathrooms:3
- Full bathrooms:3
- Living area:2,475 sq. ft.
Heating and cooling
- Cooling:Central Air, Electric
- Heating:Central, Gas, High Efficiency
Structure and exterior
- Roof:Pitched, Tile
- Year built:2023
- Building area:2,475 sq. ft.
- Lot area:0.08 Acres
Schools
- High school:Centennial
- Middle school:Leavitt Justice Myron E
- Elementary school:Allen, Dean La Mar,Allen, Dean La Mar
Utilities
- Water:Public
Finances and disclosures
- Price:$540,000
- Price per sq. ft.:$218.18
- Tax amount:$5,493
New listings near 5398 Robinera Court
- New
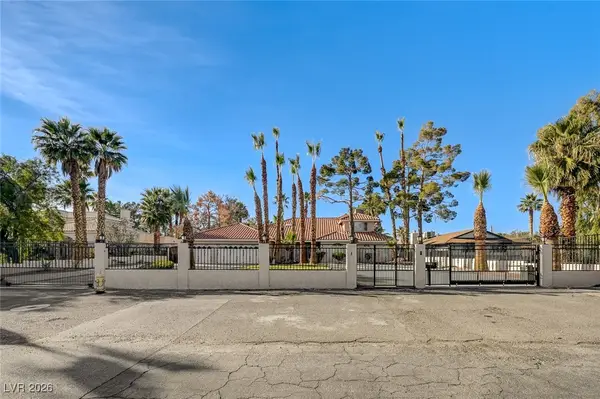 $1,098,000Active5 beds 4 baths3,004 sq. ft.
$1,098,000Active5 beds 4 baths3,004 sq. ft.2955 El Camino Road, Las Vegas, NV 89146
MLS# 2742858Listed by: COLDWELL BANKER PREMIER - New
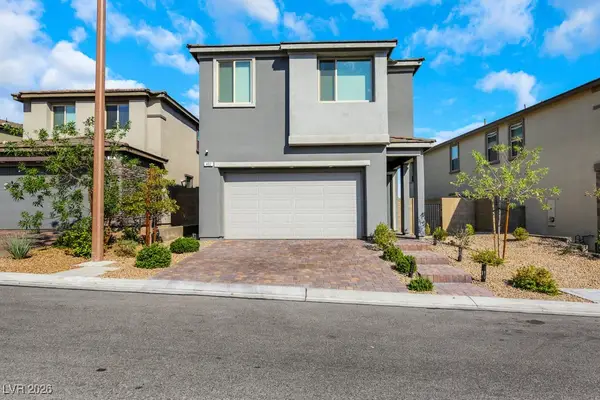 $850,000Active4 beds 3 baths2,077 sq. ft.
$850,000Active4 beds 3 baths2,077 sq. ft.402 Purple Sandpiper Street, Las Vegas, NV 89138
MLS# 2744112Listed by: REALTY ONE GROUP, INC - New
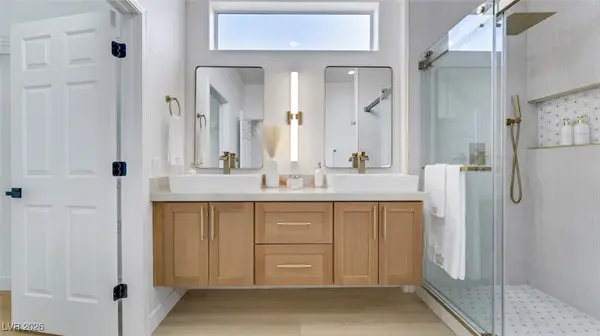 $595,000Active2 beds 2 baths1,668 sq. ft.
$595,000Active2 beds 2 baths1,668 sq. ft.3013 Abercorn Drive, Las Vegas, NV 89134
MLS# 2744314Listed by: KING REALTY GROUP - New
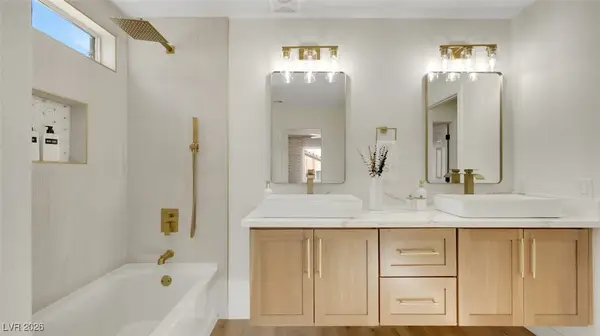 $595,000Active5 beds 4 baths1,996 sq. ft.
$595,000Active5 beds 4 baths1,996 sq. ft.10410 Kepler Cascades Street, Las Vegas, NV 89141
MLS# 2744315Listed by: KING REALTY GROUP - New
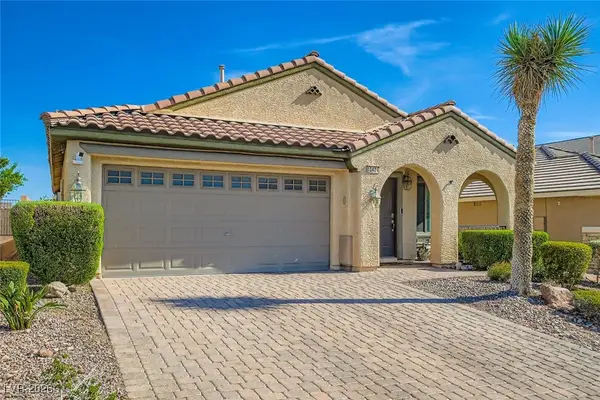 $478,900Active3 beds 2 baths1,746 sq. ft.
$478,900Active3 beds 2 baths1,746 sq. ft.10424 Burkehaven Avenue, Las Vegas, NV 89166
MLS# 2744358Listed by: COMPASS REALTY & MANAGEMENT - New
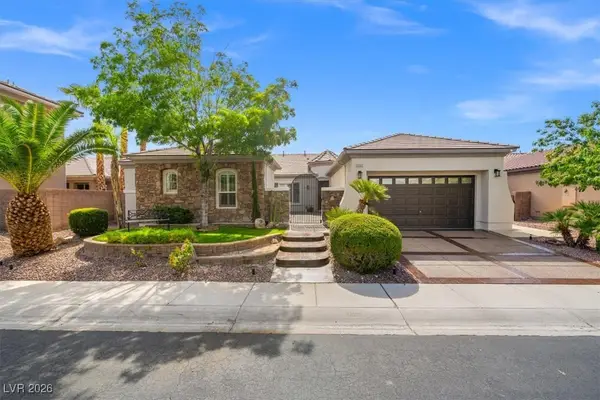 $839,000Active4 beds 4 baths3,091 sq. ft.
$839,000Active4 beds 4 baths3,091 sq. ft.8560 Grand Palms Circle, Las Vegas, NV 89131
MLS# 2744300Listed by: REAL BROKER LLC - New
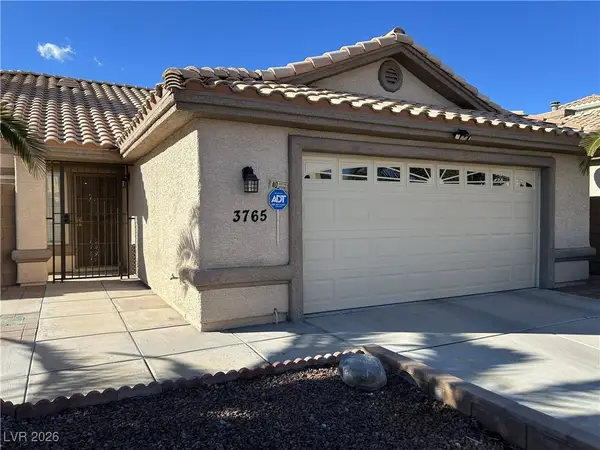 $539,168Active3 beds 2 baths1,461 sq. ft.
$539,168Active3 beds 2 baths1,461 sq. ft.3765 Grand Viewpoint Court, Las Vegas, NV 89147
MLS# 2743732Listed by: REALTY 360 - New
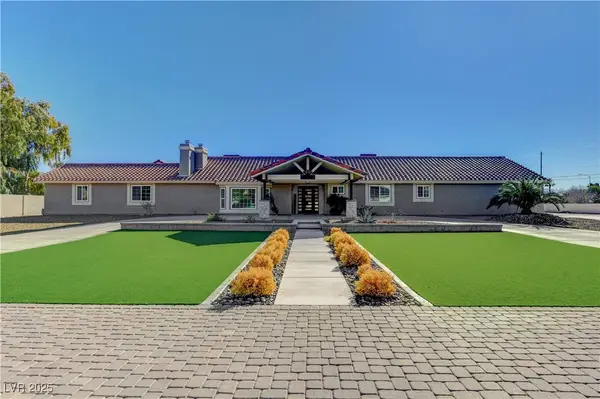 $1,890,000Active3 beds 4 baths4,202 sq. ft.
$1,890,000Active3 beds 4 baths4,202 sq. ft.6791 Via Provenza Avenue, Las Vegas, NV 89131
MLS# 2744021Listed by: ELITE REALTY - New
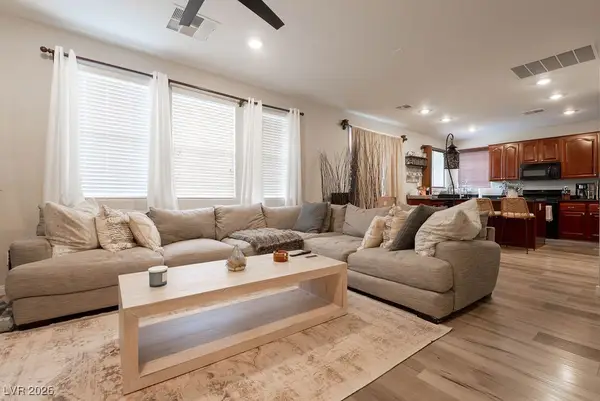 $500,000Active3 beds 3 baths2,255 sq. ft.
$500,000Active3 beds 3 baths2,255 sq. ft.11188 Hickory Glen Street, Las Vegas, NV 89179
MLS# 2744265Listed by: DESERT CITY REALTY & PROPERTY - New
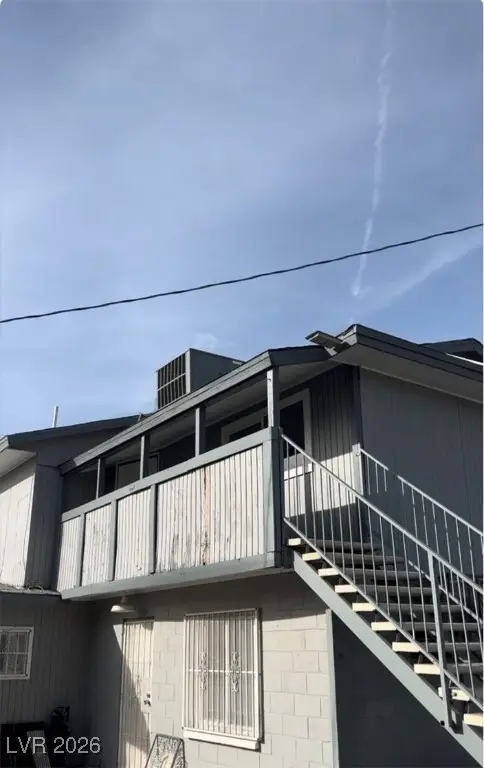 $510,000Active-- beds -- baths1,982 sq. ft.
$510,000Active-- beds -- baths1,982 sq. ft.706 Dike Lane, Las Vegas, NV 89106
MLS# 2744294Listed by: SMG REALTY
