5400 Mello Avenue, Las Vegas, NV 89131
Local realty services provided by:ERA Brokers Consolidated
Listed by: michael t. olivermike.oliver@cbvegas.com
Office: coldwell banker premier
MLS#:2722546
Source:GLVAR
Price summary
- Price:$2,999,000
- Price per sq. ft.:$566.92
About this home
This single-story home on nearly one acre offers the space and freedom you’ve been searching for—with no HOA! Featuring 4 bedrooms and 5.5 bathrooms, each with a private en suite, this property is as practical as it is comfortable. The open layout is perfect for gatherings, anchored by a spacious kitchen and expansive living areas. Step outside to enjoy the flexibility of a large lot with RV parking, plenty of room for toys, and space to build the backyard of your dreams—pool, workshop, garden, or guest house, the choice is yours. Designed for convenience and functionality, this home offers the rare opportunity to enjoy privacy and versatility while staying close to city amenities. A must-see for anyone who values space, independence, and possibility. Possible to have game room converted to another bedroom and bath for a fee. Property is permitted to add a Casita, RV garage and an additional 2 car garage. Owner is willing to build these for the buyer for an additional charge.
Contact an agent
Home facts
- Year built:2022
- Listing ID #:2722546
- Added:143 day(s) ago
- Updated:February 10, 2026 at 08:53 AM
Rooms and interior
- Bedrooms:4
- Total bathrooms:6
- Full bathrooms:5
- Half bathrooms:1
- Living area:5,290 sq. ft.
Heating and cooling
- Cooling:Central Air, Electric
- Heating:Gas, Multiple Heating Units
Structure and exterior
- Roof:Flat
- Year built:2022
- Building area:5,290 sq. ft.
- Lot area:0.95 Acres
Schools
- High school:Shadow Ridge
- Middle school:Saville Anthony
- Elementary school:Carl, Kay,Carl, Kay
Utilities
- Water:Public
Finances and disclosures
- Price:$2,999,000
- Price per sq. ft.:$566.92
- Tax amount:$17,795
New listings near 5400 Mello Avenue
- New
 $445,000Active3 beds 3 baths1,800 sq. ft.
$445,000Active3 beds 3 baths1,800 sq. ft.9123 Grand Sunburst Court, Las Vegas, NV 89149
MLS# 2756985Listed by: BHHS NEVADA PROPERTIES - New
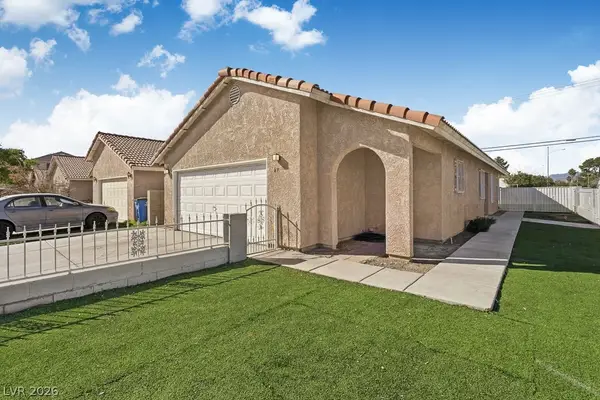 $365,000Active3 beds 2 baths1,162 sq. ft.
$365,000Active3 beds 2 baths1,162 sq. ft.89 Chelseann Street, Las Vegas, NV 89110
MLS# 2757162Listed by: INFINITY BROKERAGE - New
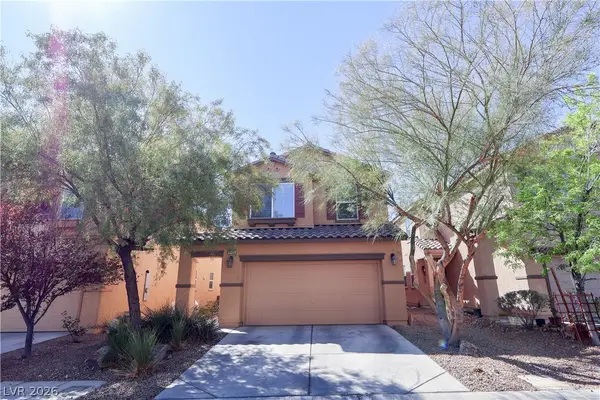 $440,000Active3 beds 3 baths1,826 sq. ft.
$440,000Active3 beds 3 baths1,826 sq. ft.7403 Benlomond Avenue, Las Vegas, NV 89179
MLS# 2756450Listed by: SIGNATURE REAL ESTATE GROUP - New
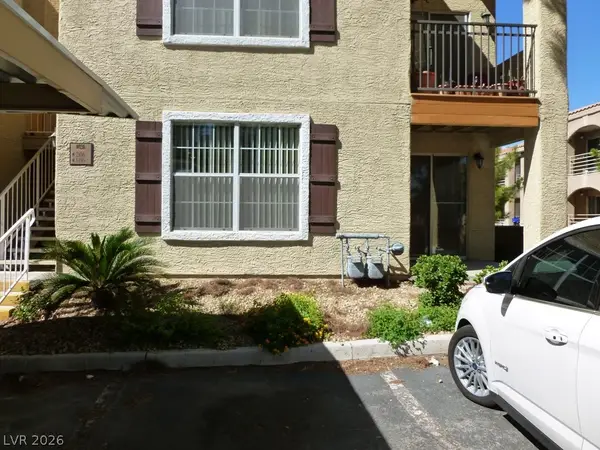 $149,000Active1 beds 1 baths695 sq. ft.
$149,000Active1 beds 1 baths695 sq. ft.2801 N Rainbow Boulevard #106, Las Vegas, NV 89108
MLS# 2756982Listed by: ORANGE REALTY GROUP LLC - New
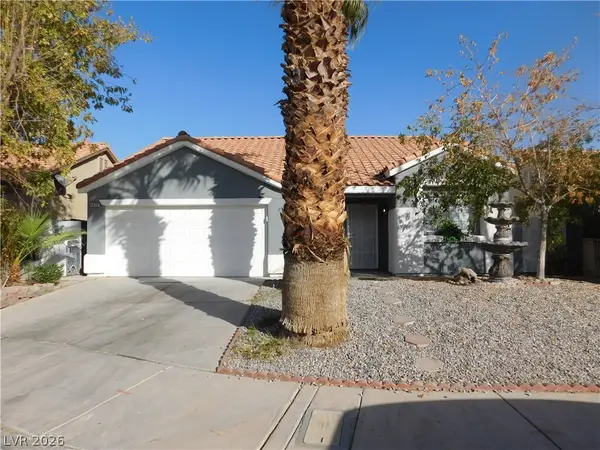 $390,000Active4 beds 2 baths1,245 sq. ft.
$390,000Active4 beds 2 baths1,245 sq. ft.1432 Dresden Doll Street, Las Vegas, NV 89110
MLS# 2757112Listed by: CITY VILLA REALTY & MANAGEMENT 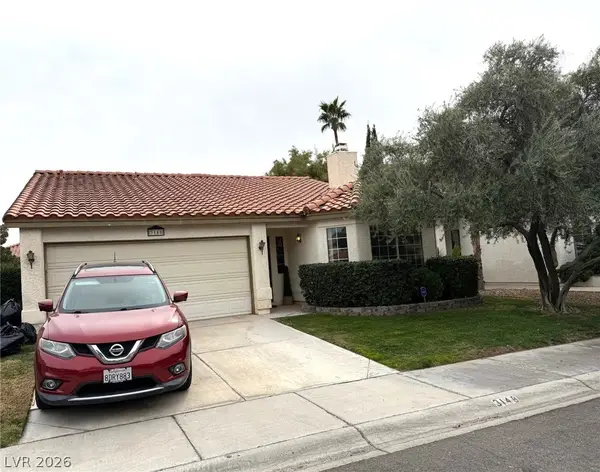 $425,000Pending3 beds 2 baths1,542 sq. ft.
$425,000Pending3 beds 2 baths1,542 sq. ft.3148 Mediterranean Drive, Las Vegas, NV 89117
MLS# 2756701Listed by: HUDSON REAL ESTATE- New
 $188,000Active2 beds 2 baths920 sq. ft.
$188,000Active2 beds 2 baths920 sq. ft.5158 S Jones Boulevard #201, Las Vegas, NV 89118
MLS# 2755858Listed by: KELLER WILLIAMS VIP - New
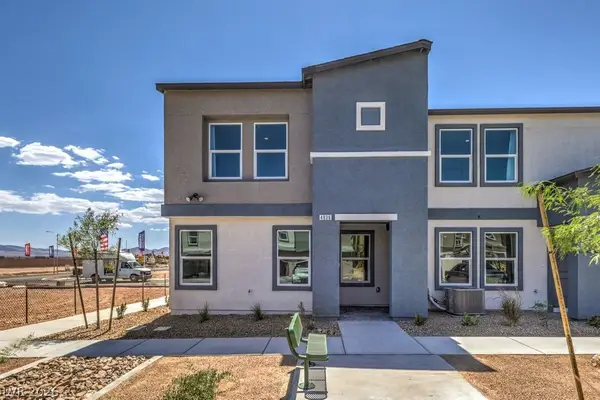 $389,990Active3 beds 3 baths1,410 sq. ft.
$389,990Active3 beds 3 baths1,410 sq. ft.9358 Emerald Mesa Street #Lot 90, Las Vegas, NV 89139
MLS# 2757137Listed by: D R HORTON INC - New
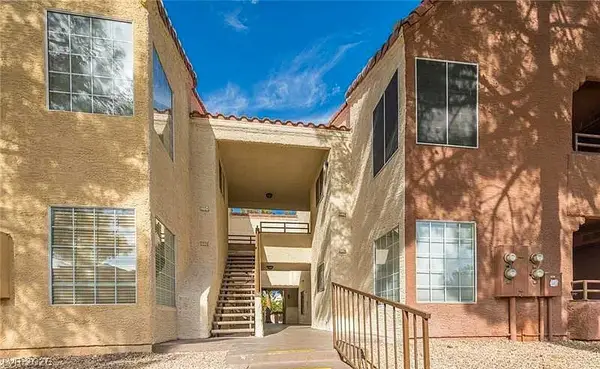 $285,000Active3 beds 2 baths1,183 sq. ft.
$285,000Active3 beds 2 baths1,183 sq. ft.2200 S Fort Apache Road #1212, Las Vegas, NV 89117
MLS# 2757139Listed by: PULSE REALTY GROUP LLC - New
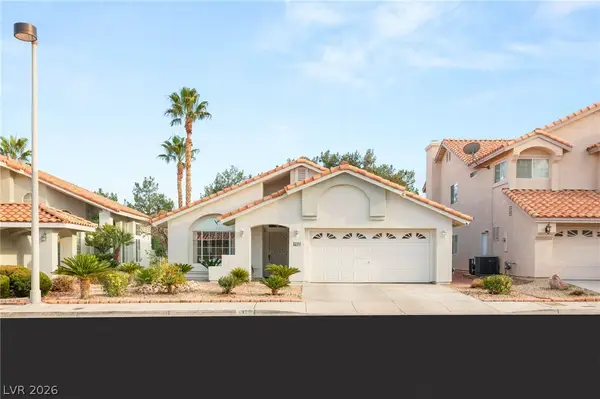 $509,900Active3 beds 2 baths1,690 sq. ft.
$509,900Active3 beds 2 baths1,690 sq. ft.1920 Scenic Sunrise Drive, Las Vegas, NV 89117
MLS# 2756521Listed by: HUNTINGTON & ELLIS, A REAL EST

