5400 Tassara Way #102, Las Vegas, NV 89108
Local realty services provided by:ERA Brokers Consolidated
Listed by: robert w. morganti(702) 540-3775
Office: life realty district
MLS#:2730475
Source:GLVAR
Price summary
- Price:$287,500
- Price per sq. ft.:$269.7
- Monthly HOA dues:$240
About this home
REDUCED!! Absolutely gorgeous single-story condo/home in a quiet, gated community with a pool, spa, clubhouse, BBQ/picnic areas, guest parking, and separate RV parking. Centrally located with easy access to schools, shopping, freeways, and the world-class entertainment of the Las Vegas Strip. This open floor plan features custom flooring, designer paint, and an oversized family room filled with natural light. The chef’s dream kitchen boasts stainless steel appliances and upgraded level 3 countertops.The spacious primary suite offers a spa-like bath with a custom walk-in shower and large walk-in closets. The secondary bedroom is complemented by a beautifully remodeled hall bath. Enjoy a private courtyard with a covered patio—perfect for relaxing or entertaining. The attached two-car garage includes storage cabinets and remotes, with guest parking conveniently located right outside. This move-in-ready home shows true pride of ownership—don’t miss your chance, schedule your showing today!
Contact an agent
Home facts
- Year built:1996
- Listing ID #:2730475
- Added:46 day(s) ago
- Updated:December 12, 2025 at 02:43 AM
Rooms and interior
- Bedrooms:2
- Total bathrooms:2
- Full bathrooms:2
- Living area:1,066 sq. ft.
Heating and cooling
- Cooling:Central Air, Electric
- Heating:Central, Electric, Gas
Structure and exterior
- Roof:Tile
- Year built:1996
- Building area:1,066 sq. ft.
Schools
- High school:Cimarron-Memorial
- Middle school:Brinley J. Harold
- Elementary school:Reed, Doris M.,Reed, Doris M.
Utilities
- Water:Public
Finances and disclosures
- Price:$287,500
- Price per sq. ft.:$269.7
- Tax amount:$935
New listings near 5400 Tassara Way #102
- New
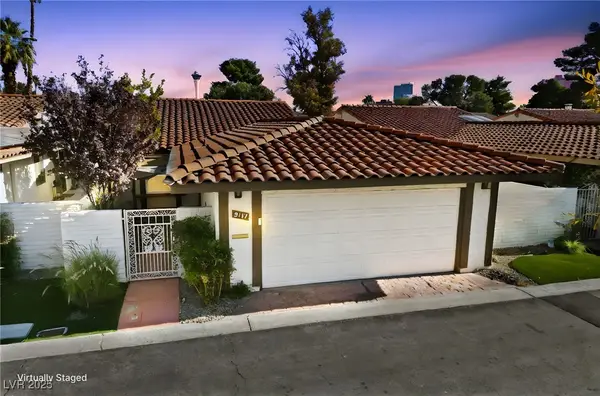 $560,000Active3 beds 2 baths1,668 sq. ft.
$560,000Active3 beds 2 baths1,668 sq. ft.2117 Plaza De La Candela, Las Vegas, NV 89102
MLS# 2738830Listed by: ALL VEGAS VALLEY REALTY - New
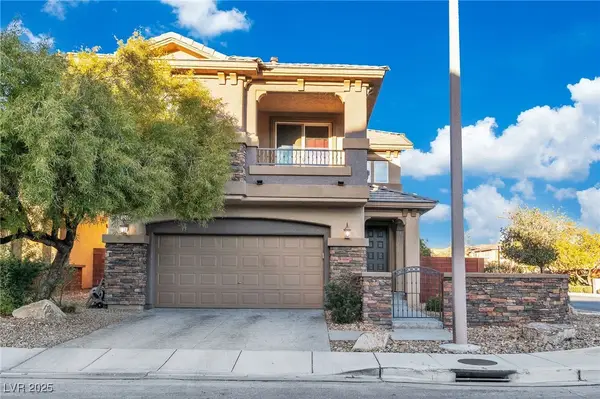 $675,000Active4 beds 3 baths2,543 sq. ft.
$675,000Active4 beds 3 baths2,543 sq. ft.10460 Harvest Wind Drive, Las Vegas, NV 89135
MLS# 2739944Listed by: THE BROKERAGE A RE FIRM - New
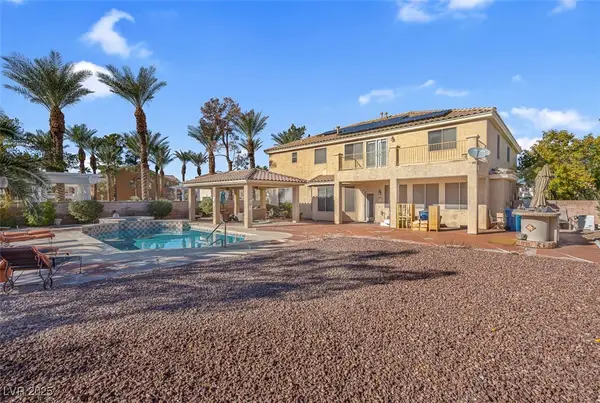 $824,000Active6 beds 5 baths4,550 sq. ft.
$824,000Active6 beds 5 baths4,550 sq. ft.6659 Weather View Drive, Las Vegas, NV 89110
MLS# 2740211Listed by: EXP REALTY - New
 $515,000Active4 beds 3 baths2,041 sq. ft.
$515,000Active4 beds 3 baths2,041 sq. ft.1705 Encarta Street, Las Vegas, NV 89117
MLS# 2740837Listed by: ONE STOP REALTY - New
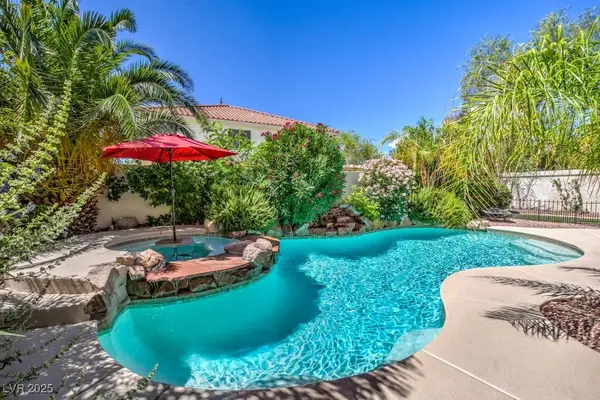 $695,000Active5 beds 3 baths3,034 sq. ft.
$695,000Active5 beds 3 baths3,034 sq. ft.9589 Ancala Hollow Court, Las Vegas, NV 89148
MLS# 2740972Listed by: RE/MAX RELIANCE - New
 $2,124,900Active4 beds 5 baths3,601 sq. ft.
$2,124,900Active4 beds 5 baths3,601 sq. ft.2571 Red Springs Drive, Las Vegas, NV 89135
MLS# 2741071Listed by: SIMPLY VEGAS - New
 $889,000Active4 beds 4 baths3,452 sq. ft.
$889,000Active4 beds 4 baths3,452 sq. ft.5152 Forest Oaks Drive, Las Vegas, NV 89149
MLS# 2741076Listed by: SIMPLY VEGAS - New
 $949,000Active3 beds 2 baths2,288 sq. ft.
$949,000Active3 beds 2 baths2,288 sq. ft.5152 Vincitor Street, Las Vegas, NV 89135
MLS# 2740526Listed by: AWARD REALTY - New
 $225,000Active2 beds 2 baths1,204 sq. ft.
$225,000Active2 beds 2 baths1,204 sq. ft.1500 Truett Street #201, Las Vegas, NV 89128
MLS# 2740629Listed by: BHHS NEVADA PROPERTIES - New
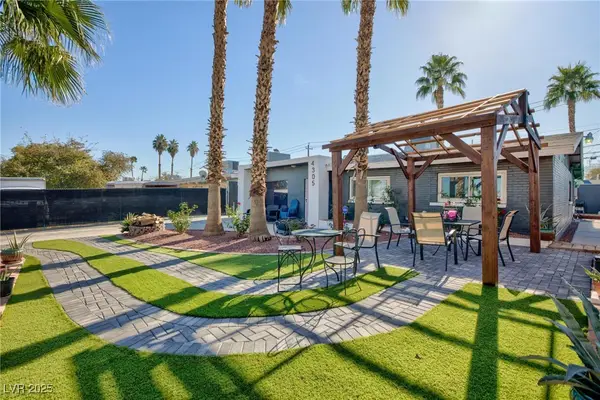 $519,900Active5 beds 2 baths2,040 sq. ft.
$519,900Active5 beds 2 baths2,040 sq. ft.4305 Vegas Valley Drive, Las Vegas, NV 89121
MLS# 2738369Listed by: UNITED REALTY GROUP
