5401 Bugle Way #103, Las Vegas, NV 89108
Local realty services provided by:ERA Brokers Consolidated
Listed by: connor powerspowersestates@gmail.com
Office: award realty
MLS#:2736732
Source:GLVAR
Price summary
- Price:$289,900
- Price per sq. ft.:$278.48
- Monthly HOA dues:$240
About this home
2 Bed • 2 Bath • 2-Car Garage • 2 Yards – Rare Single-Story Condo in Smoke Ranch Villas!
Well-maintained single-story condo featuring an open, light-filled living area with vaulted ceilings, wood-like flooring, and a fireplace. Kitchen includes granite countertops, black appliances, tile flooring, and ample cabinetry. Freshly painted throughout. Primary suite offers a walk-in closet, dual sinks, walk-in shower, and private access to its own gated yard. Secondary bedroom is served by a full bath with tub/shower combo. Second oversized yard with covered patio is ideal for entertaining. Attached 2-car garage and RV parking. 5-year-old A/C system professionally serviced twice yearly and Metabox whole-home water system installed approx. 6 months ago. Gated community with pool, spa, clubhouse, and fitness room. Minutes from Hylo Park mixed-use development. Only condo available with this rare two-yard layout.
Contact an agent
Home facts
- Year built:1995
- Listing ID #:2736732
- Added:46 day(s) ago
- Updated:January 07, 2026 at 01:47 AM
Rooms and interior
- Bedrooms:2
- Total bathrooms:2
- Full bathrooms:1
- Living area:1,041 sq. ft.
Heating and cooling
- Cooling:Central Air, Electric
- Heating:Central, Gas
Structure and exterior
- Roof:Tile
- Year built:1995
- Building area:1,041 sq. ft.
- Lot area:0.27 Acres
Schools
- High school:Cimarron-Memorial
- Middle school:Brinley J. Harold
- Elementary school:Reed, Doris M.,Reed, Doris M.
Utilities
- Water:Public
Finances and disclosures
- Price:$289,900
- Price per sq. ft.:$278.48
- Tax amount:$848
New listings near 5401 Bugle Way #103
- New
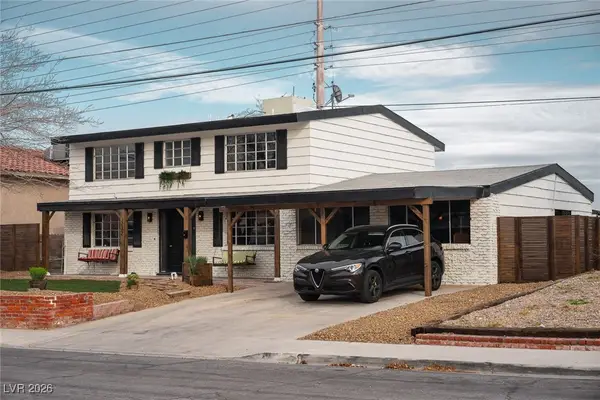 $550,000Active4 beds 2 baths2,660 sq. ft.
$550,000Active4 beds 2 baths2,660 sq. ft.232 Chason Street, Las Vegas, NV 89107
MLS# 2744627Listed by: THE AGENCY LAS VEGAS - New
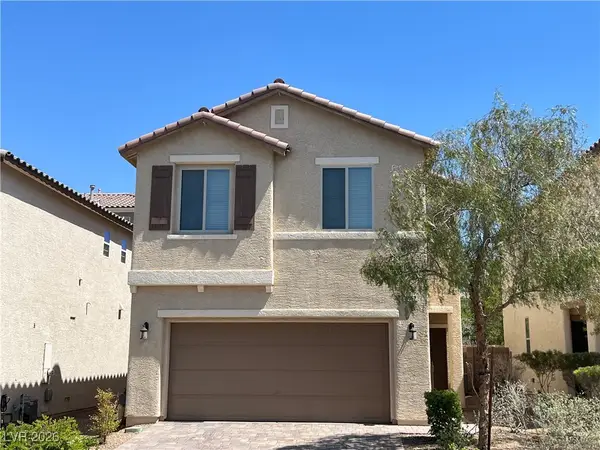 $450,000Active3 beds 3 baths1,760 sq. ft.
$450,000Active3 beds 3 baths1,760 sq. ft.10562 Siesta Key Street, Las Vegas, NV 89141
MLS# 2744907Listed by: BELLA VEGAS HOMES REALTY - New
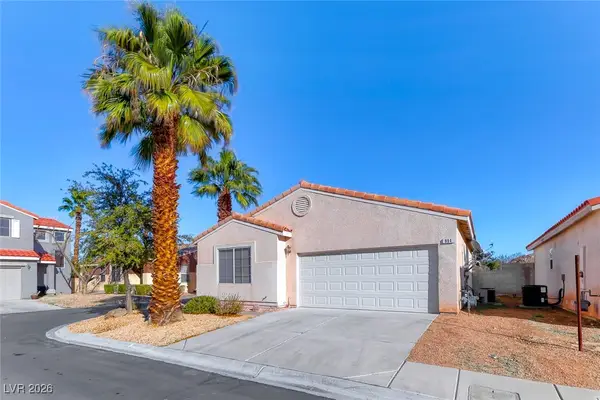 $375,000Active2 beds 2 baths1,088 sq. ft.
$375,000Active2 beds 2 baths1,088 sq. ft.984 Country Skies Avenue, Las Vegas, NV 89123
MLS# 2745445Listed by: DESERT ELEGANCE - New
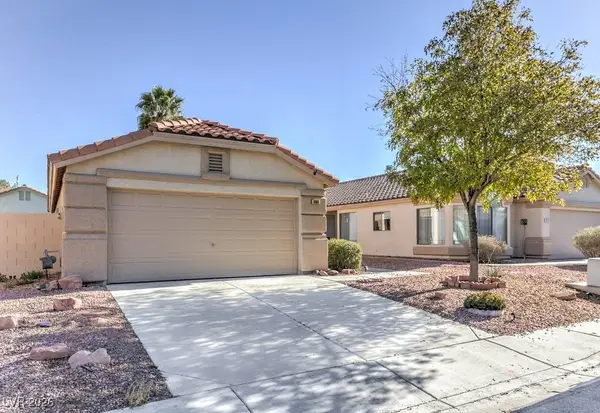 $335,000Active2 beds 2 baths1,020 sq. ft.
$335,000Active2 beds 2 baths1,020 sq. ft.9108 Quarrystone Way, Las Vegas, NV 89123
MLS# 2745645Listed by: ROOFTOP REALTY - New
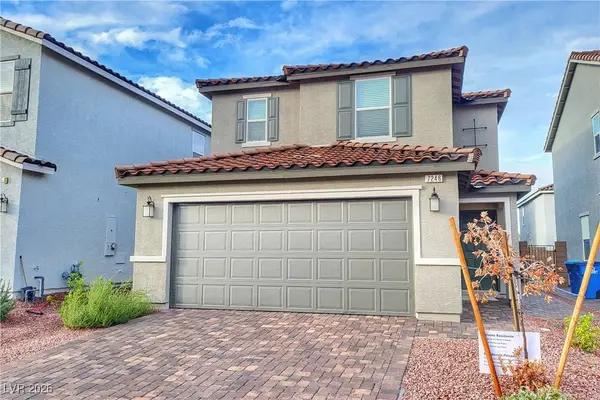 $499,900Active4 beds 3 baths2,118 sq. ft.
$499,900Active4 beds 3 baths2,118 sq. ft.7246 Copper Grove Avenue, Las Vegas, NV 89113
MLS# 2745685Listed by: NEVADA REAL ESTATE CORP - New
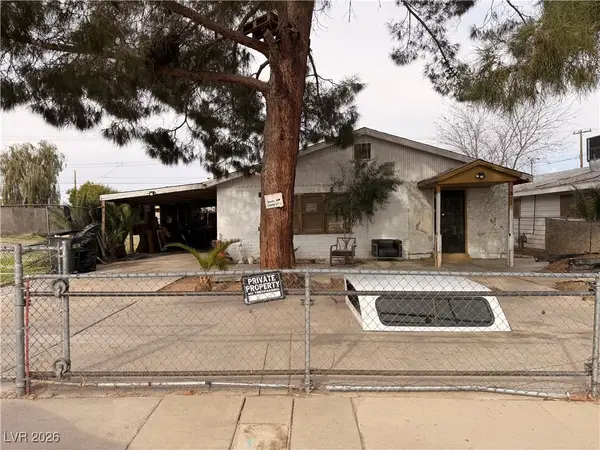 $256,000Active3 beds 1 baths1,216 sq. ft.
$256,000Active3 beds 1 baths1,216 sq. ft.310 W Van Buren Avenue, Las Vegas, NV 89106
MLS# 2742474Listed by: MAHSHEED REAL ESTATE LLC - New
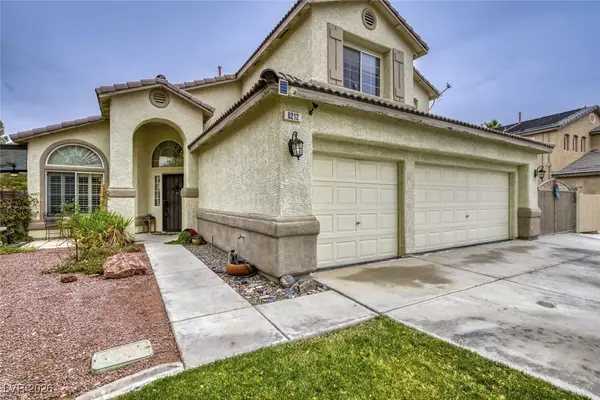 $624,900Active5 beds 3 baths2,694 sq. ft.
$624,900Active5 beds 3 baths2,694 sq. ft.8212 Quail Nest Avenue, Las Vegas, NV 89131
MLS# 2743174Listed by: COLDWELL BANKER PREMIER - New
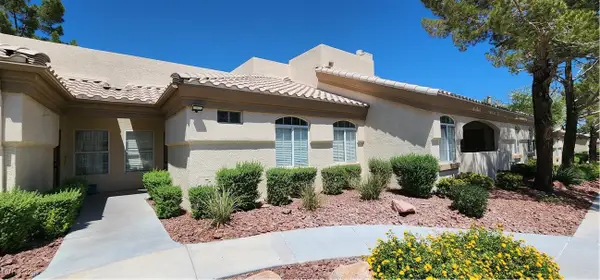 $270,000Active2 beds 2 baths959 sq. ft.
$270,000Active2 beds 2 baths959 sq. ft.7400 W Flamingo Road #1071, Las Vegas, NV 89147
MLS# 2745592Listed by: RX REALTY - New
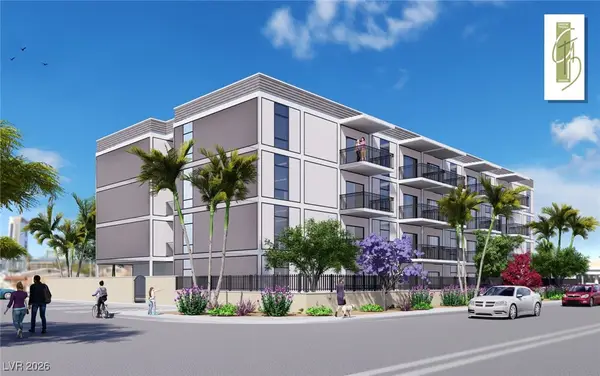 $1,195,000Active0.44 Acres
$1,195,000Active0.44 Acres317 N 10th Street, Las Vegas, NV 89101
MLS# 2745632Listed by: SIMPLY VEGAS - New
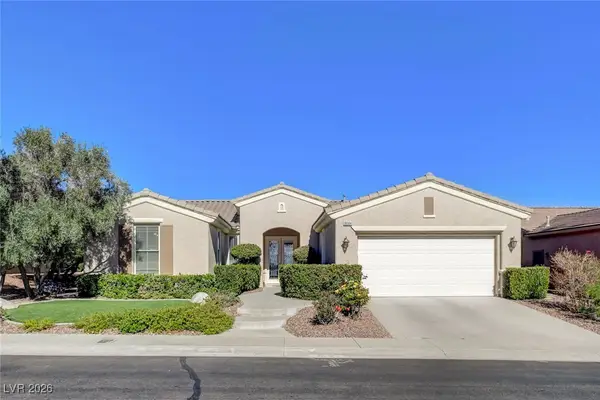 $895,000Active3 beds 2 baths2,076 sq. ft.
$895,000Active3 beds 2 baths2,076 sq. ft.10584 Abisso Drive, Las Vegas, NV 89135
MLS# 2745650Listed by: AWARD REALTY
