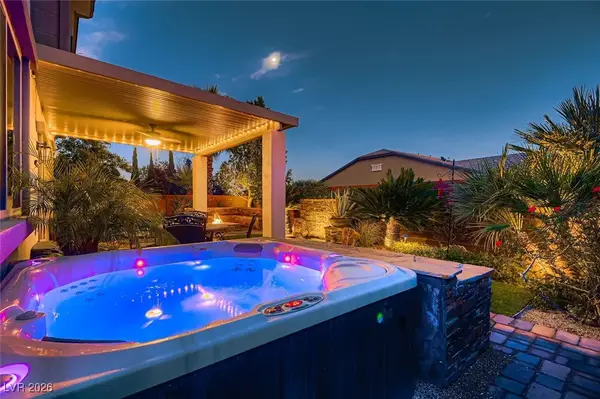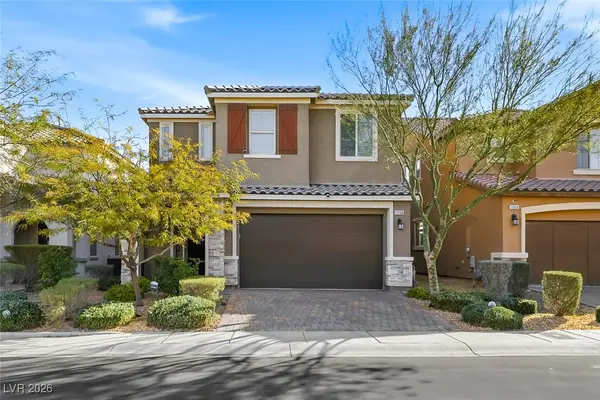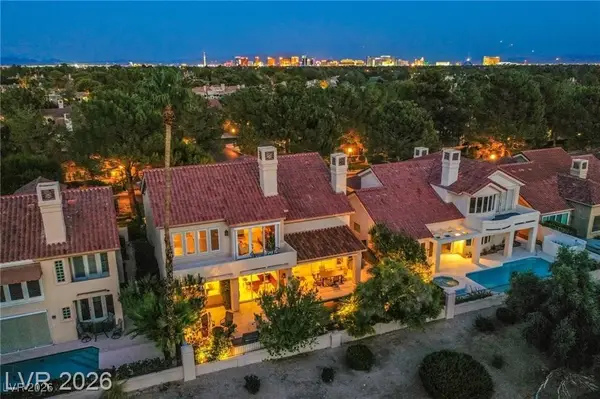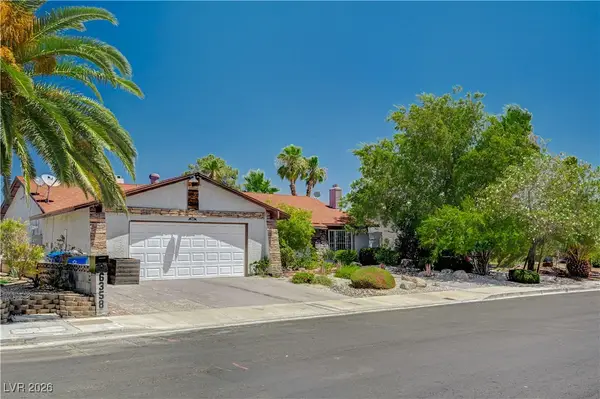Local realty services provided by:ERA Brokers Consolidated
Upcoming open houses
- Fri, Jan 3010:00 am - 02:00 pm
Listed by: susan russell(702) 588-3800
Office: las vegas realty llc.
MLS#:2728745
Source:GLVAR
Price summary
- Price:$575,000
- Price per sq. ft.:$293.67
- Monthly HOA dues:$220
About this home
MOTIVATED SELLER! Rare 1-Story Los Prados Golf Community Home w/ Pool on a 10,019 SF lot. 4 bedrooms, one w/ built in(s) used for a craft room/office, plus additional attached room w/ a separate French Door entrance that can be used for an office, guestroom, or mancave/workshop. The French Doors allow for easy storage of a golf cart, clubs, etc, leaving more room in the garage. The primary bedroom is separate from other rooms & offers a luxury-sized private bathroom & large walk-in closet. Stunning Outdoor Oasis features a swimming pool & covered patio, perfect for entertaining year-round. Built-in BBQ is ideal for social gatherings & the spacious backyard offers endless possibilities for your personal touch. Perfect for a putting green, garden, or fruit trees. Los Prados offers 2 guard-gated entrances, 2 pools, tennis/pickleball courts, Community Center, Restaurant, Bar, Library, a variety of clubs & events to engage w/ neighbors. Don’t miss this unique opportunity!
Contact an agent
Home facts
- Year built:1994
- Listing ID #:2728745
- Added:102 day(s) ago
- Updated:January 27, 2026 at 12:54 AM
Rooms and interior
- Bedrooms:4
- Total bathrooms:2
- Full bathrooms:2
- Living area:1,958 sq. ft.
Heating and cooling
- Cooling:Central Air, Electric
- Heating:Central, Gas, Solar
Structure and exterior
- Roof:Tile
- Year built:1994
- Building area:1,958 sq. ft.
- Lot area:0.23 Acres
Schools
- High school:Shadow Ridge
- Middle school:Swainston Theron
- Elementary school:May, Ernest,May, Ernest
Utilities
- Water:Public
Finances and disclosures
- Price:$575,000
- Price per sq. ft.:$293.67
- Tax amount:$2,636
New listings near 5404 Corkseed Court
- New
 $815,000Active4 beds 3 baths3,575 sq. ft.
$815,000Active4 beds 3 baths3,575 sq. ft.4631 Eagle Nest Peak Street, Las Vegas, NV 89129
MLS# 2750070Listed by: SERHANT - Open Sat, 11am to 3pmNew
 $750,000Active4 beds 3 baths2,471 sq. ft.
$750,000Active4 beds 3 baths2,471 sq. ft.10571 Harvest Green Way, Las Vegas, NV 89135
MLS# 2750554Listed by: KELLER WILLIAMS MARKETPLACE - New
 $499,900Active2 beds 2 baths1,402 sq. ft.
$499,900Active2 beds 2 baths1,402 sq. ft.10412 Trenton Place, Las Vegas, NV 89134
MLS# 2751358Listed by: HOME REALTY CENTER - New
 $330,000Active2 beds 2 baths1,186 sq. ft.
$330,000Active2 beds 2 baths1,186 sq. ft.2748 Lodestone Drive, Las Vegas, NV 89117
MLS# 2751565Listed by: RE/MAX ADVANTAGE - New
 $450,000Active4 beds 3 baths2,763 sq. ft.
$450,000Active4 beds 3 baths2,763 sq. ft.9840 Chief Sky Street, Las Vegas, NV 89178
MLS# 2751648Listed by: REAL BROKER LLC - New
 $550,000Active3 beds 3 baths2,328 sq. ft.
$550,000Active3 beds 3 baths2,328 sq. ft.11008 Brandan Alps Street, Las Vegas, NV 89141
MLS# 2751686Listed by: KELLER WILLIAMS REALTY LAS VEG - New
 $549,900Active5 beds 3 baths2,641 sq. ft.
$549,900Active5 beds 3 baths2,641 sq. ft.6254 Jackson Spring Road, Las Vegas, NV 89118
MLS# 2751940Listed by: GALINDO GROUP REAL ESTATE - New
 $524,900Active2 beds 2 baths1,192 sq. ft.
$524,900Active2 beds 2 baths1,192 sq. ft.4525 Dean Martin Drive #505, Las Vegas, NV 89103
MLS# 2752008Listed by: REALTY ONE GROUP, INC - New
 $1,249,880Active3 beds 3 baths3,508 sq. ft.
$1,249,880Active3 beds 3 baths3,508 sq. ft.8149 Pinnacle Peak Ave Avenue, Las Vegas, NV 89113
MLS# 2752198Listed by: ORANGE REALTY GROUP LLC - New
 $564,900Active4 beds 2 baths1,913 sq. ft.
$564,900Active4 beds 2 baths1,913 sq. ft.6358 Elmira Drive, Las Vegas, NV 89118
MLS# 2752301Listed by: MONOPOLY REALTY & MGMT INC

