5404 River Glen Drive #353, Las Vegas, NV 89103
Local realty services provided by:ERA Brokers Consolidated
Listed by: monica t. selvaggio(310) 487-1387
Office: century 21 americana
MLS#:2734263
Source:GLVAR
Price summary
- Price:$240,000
- Price per sq. ft.:$245.4
- Monthly HOA dues:$302
About this home
Welcome to a completely renovated & fully furnished Gem near the Strip! This beautifully condo in the gated Bella Vita community offers contemporary style, comfort, and convenience - all just few minutes from the world-famous Las Vegas Las Vegas Strip. Step inside to discover a bright, open concept living space featuring new flooring, fresh paint, modern fixtures, and updated finishes throughout. The sleek kitchen boasts stainless steel appliances, quartz countertops, and custom cabinetry, creating the perfect space for cooking or entertaining. The spacious bedrooms offer plenty of natural light and relaxing ambiance, while the updated bathrooms showcase stylish tile work and high-end details. This home is being sold fully furnished, offering a truly turnkey opportunity for investors, or anyone seeking a move-in residence. Enjoy the resort-style amenities of Bella Vita including multiple pools, 24 hours security, fitness center, tennis courts. Don't miss Vegas living at its best!
Contact an agent
Home facts
- Year built:1982
- Listing ID #:2734263
- Added:49 day(s) ago
- Updated:December 30, 2025 at 08:44 PM
Rooms and interior
- Bedrooms:2
- Total bathrooms:2
- Full bathrooms:1
- Living area:978 sq. ft.
Heating and cooling
- Cooling:Central Air, Electric
- Heating:Central, Electric
Structure and exterior
- Roof:Tile
- Year built:1982
- Building area:978 sq. ft.
Schools
- High school:Clark Ed. W.
- Middle school:Guinn Kenny C.
- Elementary school:Thiriot, Joseph E.,Thiriot, Joseph E.
Utilities
- Water:Public
Finances and disclosures
- Price:$240,000
- Price per sq. ft.:$245.4
- Tax amount:$796
New listings near 5404 River Glen Drive #353
- New
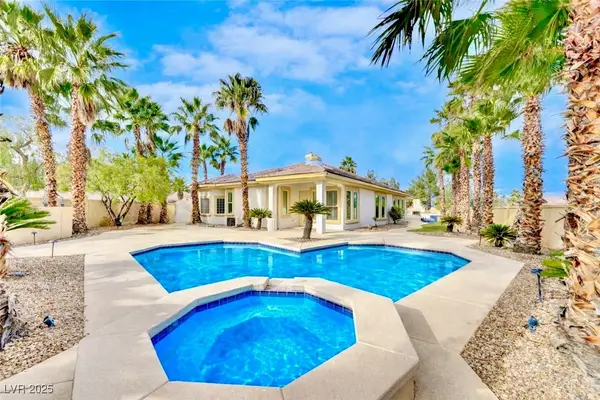 $1,090,000Active4 beds 5 baths4,482 sq. ft.
$1,090,000Active4 beds 5 baths4,482 sq. ft.2290 Casa Bella Court, Las Vegas, NV 89117
MLS# 2711555Listed by: CENTURY 21 AMERICANA - New
 $445,000Active5 beds 3 baths2,039 sq. ft.
$445,000Active5 beds 3 baths2,039 sq. ft.7459 Edgecove Court, Las Vegas, NV 89139
MLS# 2743632Listed by: KELLER WILLIAMS MARKETPLACE - New
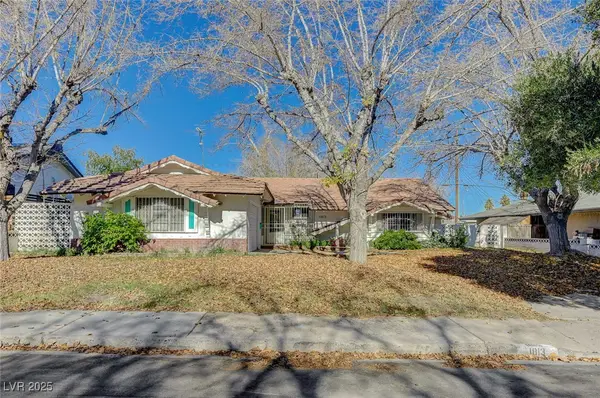 $305,000Active3 beds 2 baths1,427 sq. ft.
$305,000Active3 beds 2 baths1,427 sq. ft.1813 Bracken Avenue, Las Vegas, NV 89104
MLS# 2743844Listed by: THE BAIRD GROUP, LLC - Open Sat, 12 to 2pmNew
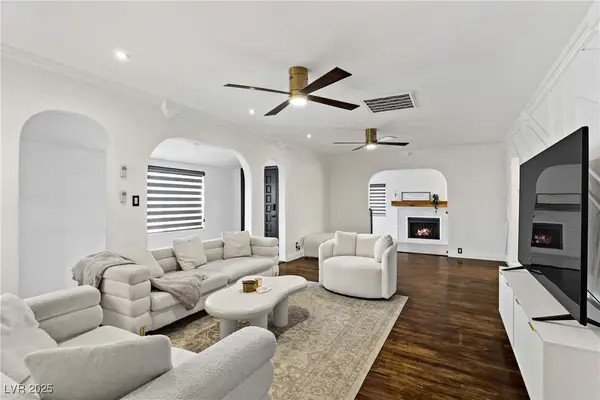 $472,000Active4 beds 2 baths1,743 sq. ft.
$472,000Active4 beds 2 baths1,743 sq. ft.3506 Westleigh Avenue, Las Vegas, NV 89102
MLS# 2743881Listed by: REDFIN - New
 $1,725,000Active3 beds 3 baths3,589 sq. ft.
$1,725,000Active3 beds 3 baths3,589 sq. ft.1244 Park Circle, Las Vegas, NV 89102
MLS# 2743893Listed by: THE AGENCY LAS VEGAS - New
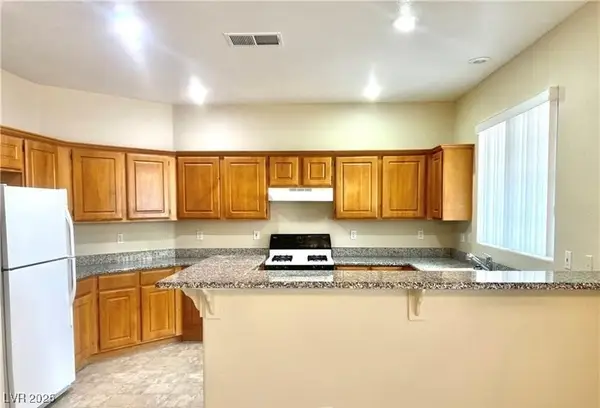 $395,000Active3 beds 2 baths1,571 sq. ft.
$395,000Active3 beds 2 baths1,571 sq. ft.8798 Beacon Harbor Avenue, Las Vegas, NV 89147
MLS# 2742540Listed by: REAL BROKER LLC - New
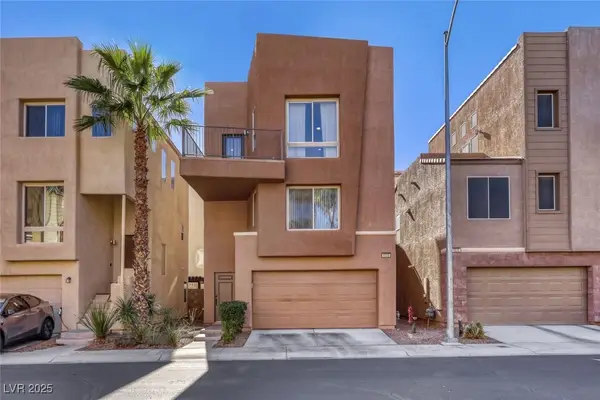 $419,000Active3 beds 4 baths1,813 sq. ft.
$419,000Active3 beds 4 baths1,813 sq. ft.9329 Brigham Avenue, Las Vegas, NV 89178
MLS# 2743333Listed by: REALTY ONE GROUP, INC - New
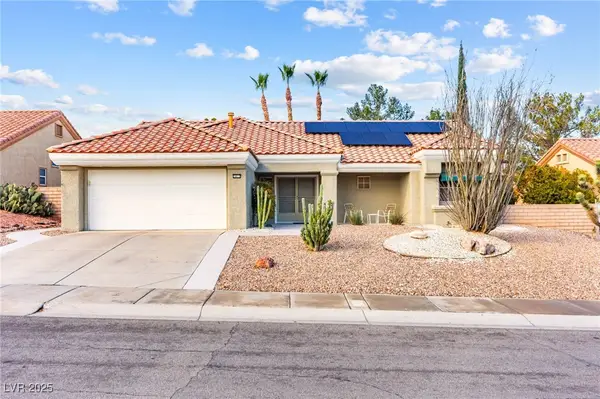 $525,000Active2 beds 2 baths1,384 sq. ft.
$525,000Active2 beds 2 baths1,384 sq. ft.2817 Lotus Hill Drive, Las Vegas, NV 89134
MLS# 2743668Listed by: HUNTINGTON & ELLIS, A REAL EST - New
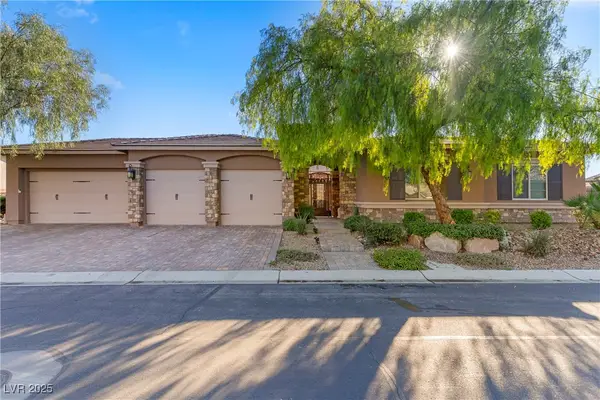 $1,325,000Active6 beds 5 baths4,014 sq. ft.
$1,325,000Active6 beds 5 baths4,014 sq. ft.6589 Lyon Estates Avenue, Las Vegas, NV 89131
MLS# 2742072Listed by: REDFIN - New
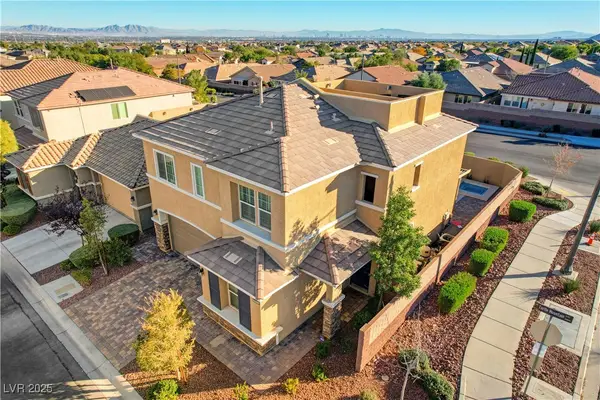 $550,000Active4 beds 3 baths2,203 sq. ft.
$550,000Active4 beds 3 baths2,203 sq. ft.10427 Turtle Mountain Avenue, Las Vegas, NV 89166
MLS# 2741852Listed by: CENTURY 21 AMERICANA
