Local realty services provided by:ERA Brokers Consolidated
Listed by: justin e. simmons(702) 289-9719
Office: realty one group, inc
MLS#:2714337
Source:GLVAR
Price summary
- Price:$274,900
- Price per sq. ft.:$262.06
- Monthly HOA dues:$250
About this home
Welcome home to this rare single-story townhome that combines low-maintenance living with thoughtful design. Inside you’re greeted by a bright, open floor plan where natural light dances across tile floor. Complemented by ceiling fans, window blinds & warm paint scheme that together create a welcoming atmosphere. The kitchen shines w/ granite counters, stainless steel appliances & breakfast bar, making it the perfect hub for both quick meals and weekend entertaining. The spacious primary suite offers a private bath & generous closet space, while the 2nd bedroom provides flexibility as a guest room, home office, or hobby space. Outside, enjoy your own private patio retreat, ideal for morning coffee or evening unwinding. Set w/in a gated community, residents enjoy access to a sparkling pool, spa, clubhouse, & even RV/Boat parking—a rarity in townhome living. Shopping, dining & major freeways just minutes away. This home offers the perfect balance of comfort, convenience & community.
Contact an agent
Home facts
- Year built:1994
- Listing ID #:2714337
- Added:153 day(s) ago
- Updated:January 25, 2026 at 09:06 AM
Rooms and interior
- Bedrooms:2
- Total bathrooms:2
- Full bathrooms:1
- Living area:1,049 sq. ft.
Heating and cooling
- Cooling:Central Air, Electric
- Heating:Central, Gas
Structure and exterior
- Roof:Pitched, Tile
- Year built:1994
- Building area:1,049 sq. ft.
- Lot area:0.27 Acres
Schools
- High school:Cimarron-Memorial
- Middle school:Brinley J. Harold
- Elementary school:Reed, Doris M.,Reed, Doris M.
Utilities
- Water:Public
Finances and disclosures
- Price:$274,900
- Price per sq. ft.:$262.06
- Tax amount:$826
New listings near 5424 Geneive Lane #101
- New
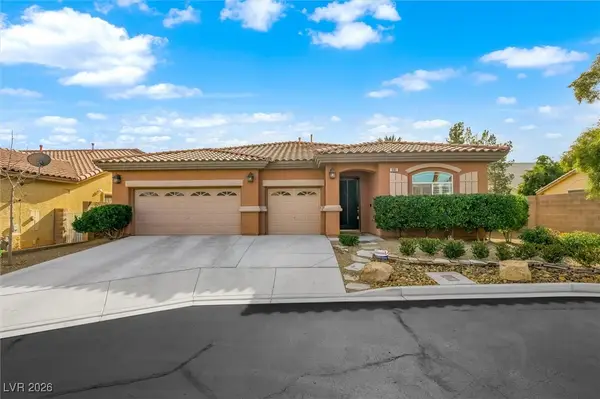 $699,000Active3 beds 3 baths2,547 sq. ft.
$699,000Active3 beds 3 baths2,547 sq. ft.5591 Casa Monica Court, Las Vegas, NV 89141
MLS# 2751684Listed by: SIMPLY VEGAS - New
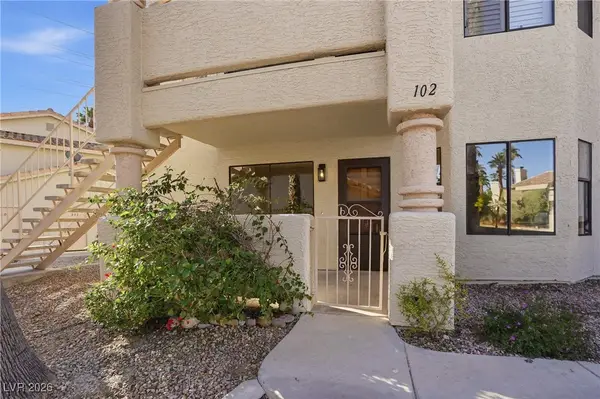 $239,500Active2 beds 2 baths1,136 sq. ft.
$239,500Active2 beds 2 baths1,136 sq. ft.1008 Falconhead Lane #102, Las Vegas, NV 89128
MLS# 2751808Listed by: PLATINUM REAL ESTATE PROF - New
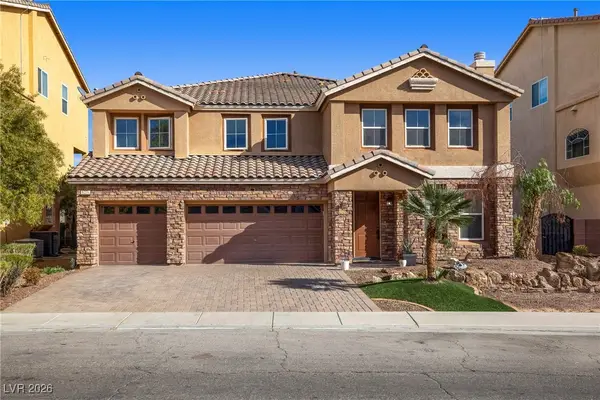 $725,000Active5 beds 4 baths4,007 sq. ft.
$725,000Active5 beds 4 baths4,007 sq. ft.8276 Windsor Oaks Street, Las Vegas, NV 89139
MLS# 2752260Listed by: REAL BROKER LLC - New
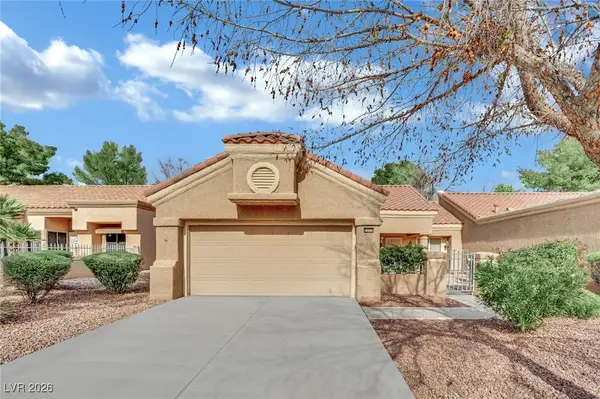 $325,000Active2 beds 2 baths1,179 sq. ft.
$325,000Active2 beds 2 baths1,179 sq. ft.8920 Litchfield Avenue, Las Vegas, NV 89134
MLS# 2751346Listed by: REALTY ONE GROUP, INC - New
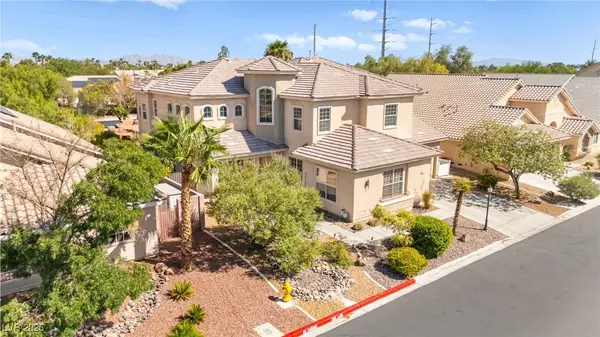 $735,000Active4 beds 4 baths3,847 sq. ft.
$735,000Active4 beds 4 baths3,847 sq. ft.6128 Rabbit Track Street, Las Vegas, NV 89130
MLS# 2751884Listed by: CHANGE REAL ESTATE, LLC - New
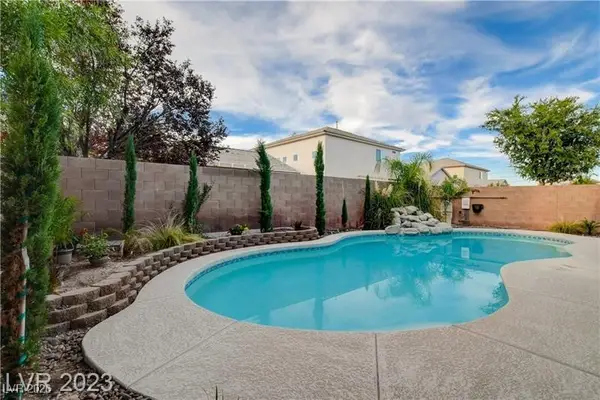 $519,900Active3 beds 3 baths1,684 sq. ft.
$519,900Active3 beds 3 baths1,684 sq. ft.4832 Whispering Spring Avenue, Las Vegas, NV 89131
MLS# 2745096Listed by: BLACK & CHERRY REAL ESTATE - New
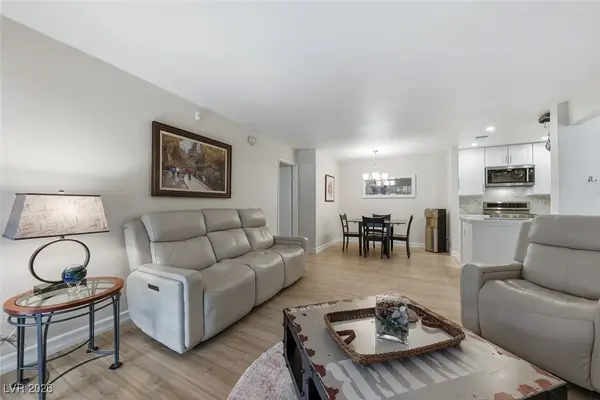 $255,000Active2 beds 2 baths1,053 sq. ft.
$255,000Active2 beds 2 baths1,053 sq. ft.2200 S Fort Apache Road #1117, Las Vegas, NV 89117
MLS# 2749473Listed by: KELLER WILLIAMS REALTY LAS VEG - New
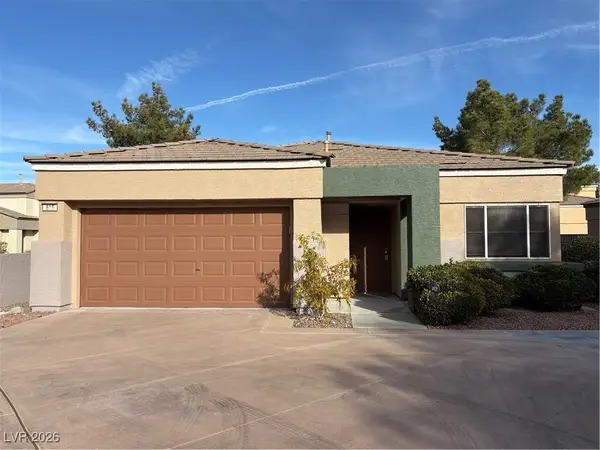 $425,000Active2 beds 2 baths1,042 sq. ft.
$425,000Active2 beds 2 baths1,042 sq. ft.616 Chase Tree Street, Las Vegas, NV 89144
MLS# 2750412Listed by: BHHS NEVADA PROPERTIES - New
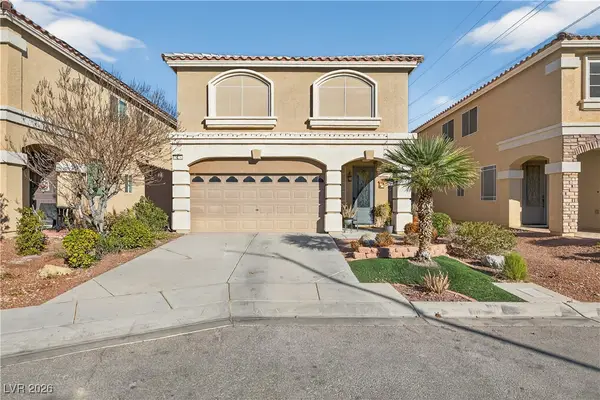 $475,000Active4 beds 2 baths2,290 sq. ft.
$475,000Active4 beds 2 baths2,290 sq. ft.5224 Ledgewood Creek Avenue, Las Vegas, NV 89141
MLS# 2750772Listed by: REALTY ONE GROUP, INC - New
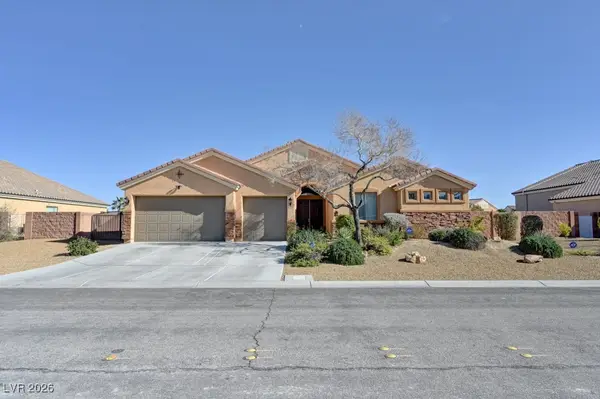 $819,900Active4 beds 3 baths3,144 sq. ft.
$819,900Active4 beds 3 baths3,144 sq. ft.6530 N Tioga Way, Las Vegas, NV 89131
MLS# 2750830Listed by: KEY REALTY

