5480 Cabrito Drive, Las Vegas, NV 89103
Local realty services provided by:ERA Brokers Consolidated
5480 Cabrito Drive,Las Vegas, NV 89103
$600,000
- 4 Beds
- 3 Baths
- 2,150 sq. ft.
- Single family
- Active
Listed by:elizabeth a. hershey(702) 339-0586
Office:bhhs nevada properties
MLS#:2721970
Source:GLVAR
Price summary
- Price:$600,000
- Price per sq. ft.:$279.07
About this home
TWO STORY HOME WITH NO HOA !! From the entry, step into a spacious living area featuring vaulted ceilings, recessed lighting, and an open layout perfect for entertaining. The separate dining area connects seamlessly to the living room. The kitchen offers thick quartz countertops that extend up to the cabinets, stainless steel appliances, and an everyday eating space. From the kitchen, step down into the expansive family room with a brick fireplace, built in bar, and sliding doors that open to the backyard. Outside, enjoy a covered patio and refreshing pool/spa combination, ideal for relaxing or hosting gatherings. This home offers four bedrooms and three full bathrooms, with three bedrooms located upstairs and one downstairs paired with a full bathroom, making it perfect for guests or a home office. Vaulted ceilings and recessed lighting are featured throughout, creating a bright and open feel. Updated within the last four years, this home blends comfort, functionality, and style.
Contact an agent
Home facts
- Year built:1981
- Listing ID #:2721970
- Added:1 day(s) ago
- Updated:October 11, 2025 at 12:45 PM
Rooms and interior
- Bedrooms:4
- Total bathrooms:3
- Living area:2,150 sq. ft.
Heating and cooling
- Cooling:Central Air, Electric
- Heating:Central, Gas
Structure and exterior
- Roof:Pitched, Tile
- Year built:1981
- Building area:2,150 sq. ft.
- Lot area:0.19 Acres
Schools
- High school:Clark Ed. W.
- Middle school:Guinn Kenny C.
- Elementary school:Decker, C H,Decker, C H
Utilities
- Water:Public
Finances and disclosures
- Price:$600,000
- Price per sq. ft.:$279.07
- Tax amount:$2,474
New listings near 5480 Cabrito Drive
- New
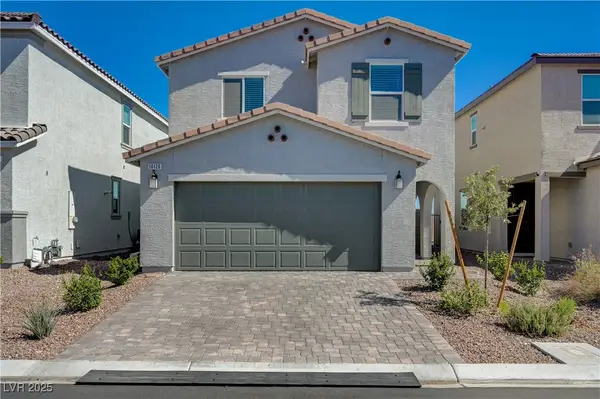 $499,999Active3 beds 3 baths1,580 sq. ft.
$499,999Active3 beds 3 baths1,580 sq. ft.10126 Crimson Crown Street, Las Vegas, NV 89141
MLS# 2723872Listed by: SIMPLY VEGAS - New
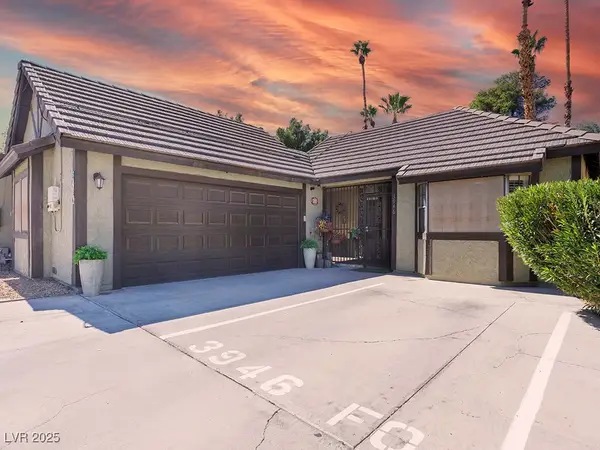 $379,900Active3 beds 2 baths2,082 sq. ft.
$379,900Active3 beds 2 baths2,082 sq. ft.3946 Foxboro Circle, Las Vegas, NV 89121
MLS# 2724915Listed by: KELLER WILLIAMS VIP - New
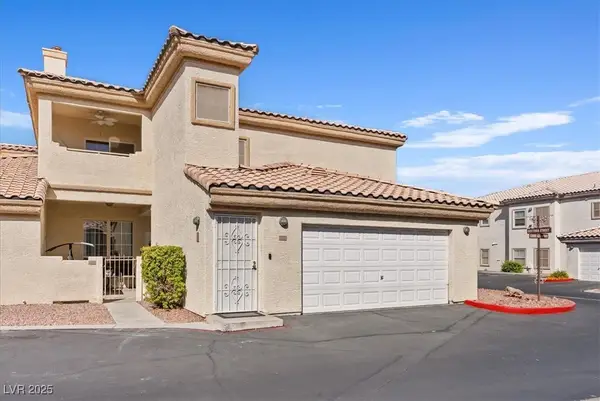 $280,000Active3 beds 2 baths1,289 sq. ft.
$280,000Active3 beds 2 baths1,289 sq. ft.3600 Monarcas Street #202, Las Vegas, NV 89108
MLS# 2725899Listed by: BHHS NEVADA PROPERTIES - New
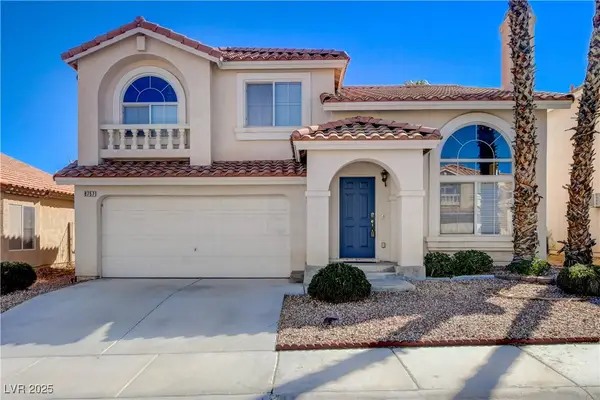 $495,000Active4 beds 3 baths1,909 sq. ft.
$495,000Active4 beds 3 baths1,909 sq. ft.8757 Autumn Valley Avenue, Las Vegas, NV 89129
MLS# 2726034Listed by: TRIPOINT REALTY & PROPERTY MGT - New
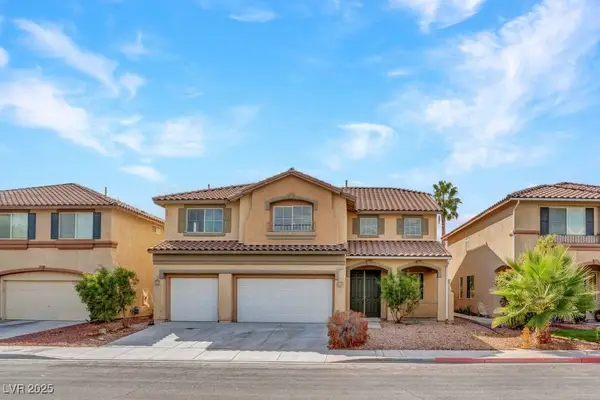 $588,000Active5 beds 3 baths3,723 sq. ft.
$588,000Active5 beds 3 baths3,723 sq. ft.7251 Daily Double Avenue, Las Vegas, NV 89129
MLS# 2726758Listed by: LOVE LAS VEGAS REALTY - New
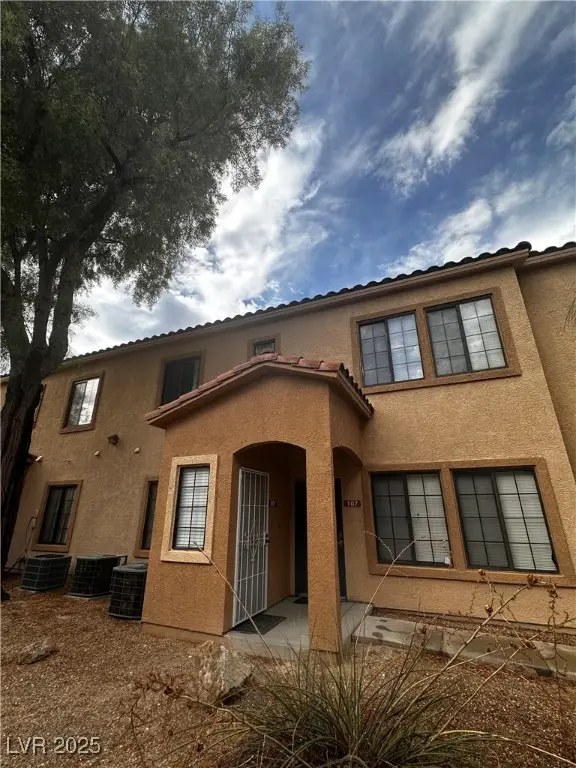 $196,500Active2 beds 2 baths888 sq. ft.
$196,500Active2 beds 2 baths888 sq. ft.2101 Hussium Hills Street #207, Las Vegas, NV 89108
MLS# 2725104Listed by: VIRTUE REAL ESTATE GROUP - New
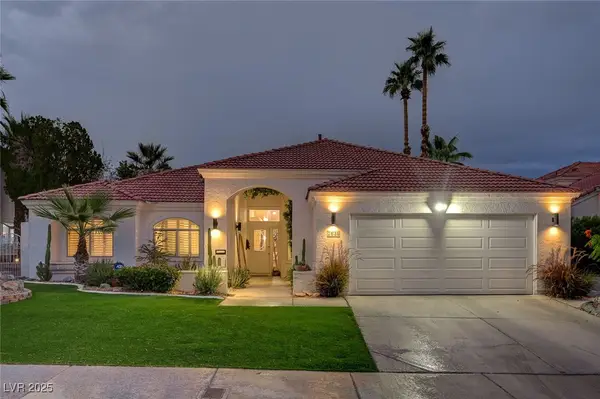 $510,000Active3 beds 2 baths1,774 sq. ft.
$510,000Active3 beds 2 baths1,774 sq. ft.7636 Desert Delta Drive, Las Vegas, NV 89128
MLS# 2726246Listed by: SIMPLY VEGAS - New
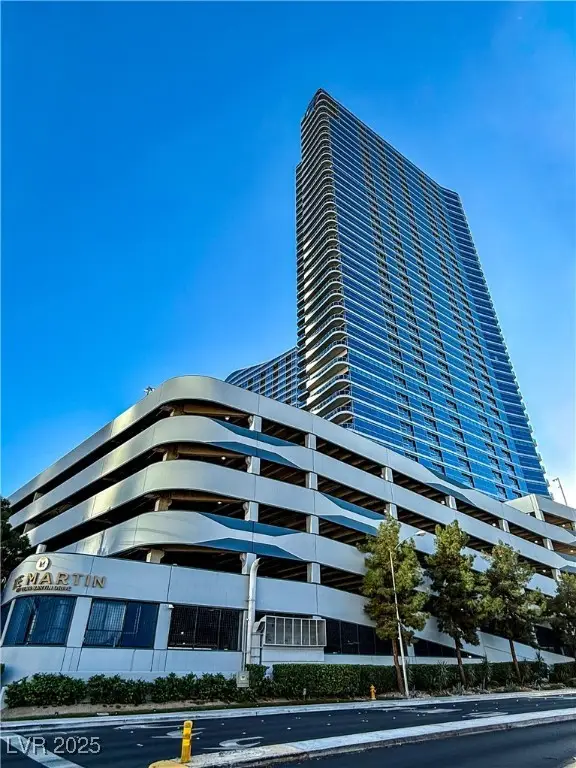 $1,777,777Active2 beds 3 baths1,962 sq. ft.
$1,777,777Active2 beds 3 baths1,962 sq. ft.4471 Dean Martin Drive #3810, Las Vegas, NV 89103
MLS# 2726413Listed by: KEY REALTY - New
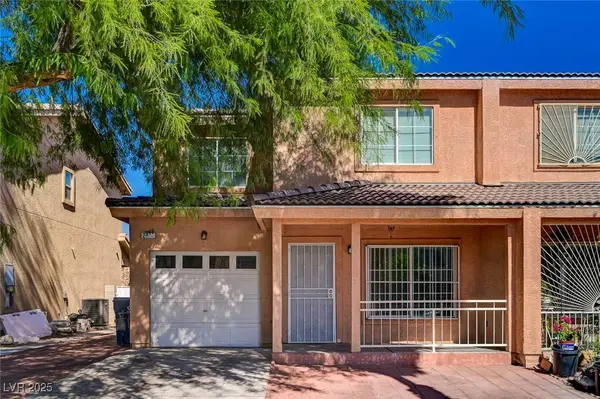 $269,500Active3 beds 3 baths1,304 sq. ft.
$269,500Active3 beds 3 baths1,304 sq. ft.2943 Poplar Avenue, Las Vegas, NV 89101
MLS# 2726715Listed by: KELLER WILLIAMS MARKETPLACE
