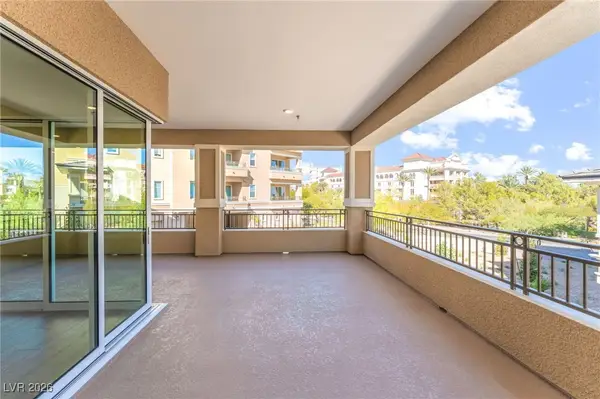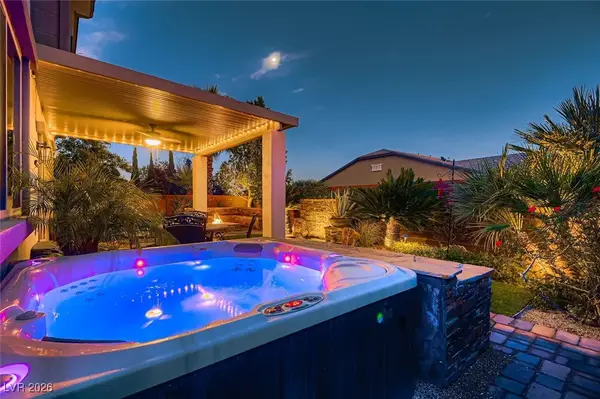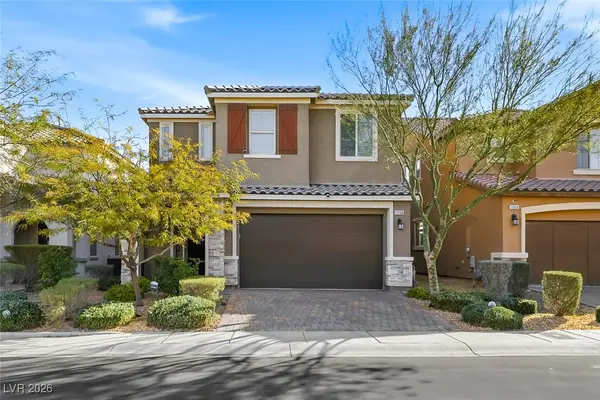Local realty services provided by:ERA Brokers Consolidated
Listed by: juan lopez
Office: realty of america llc.
MLS#:2732624
Source:GLVAR
Price summary
- Price:$545,000
- Price per sq. ft.:$257.56
- Monthly HOA dues:$42
About this home
Located in Rancho Las Vegas Estates! This unique community is perfect for the horse lover, allowing you to have a private horse arena for the community. The stunning kitchen boasts a quartz island, stainless steel appliances, custom cabinetry, and upgraded finishes, making it the heart of the home. The bedrooms are bright and inviting, enhanced with fresh finishes and a warm, comfortable ambiance, while the master suite showcases and a luxurious bathroom with a walk-in shower and top-quality tile. Both bathrooms have been thoughtfully upgraded with quartz vanities, LED mirrors, custom tile showers, and elegant gold fixtures. Freshly painted inside and out, the home sits on an expansive lot with horse zoning, gated RV/boat parking, and abundant potential. The HOA permits up to two horses and offers access to a horse arena, basketball courts, and a picnic area.
Contact an agent
Home facts
- Year built:1979
- Listing ID #:2732624
- Added:136 day(s) ago
- Updated:January 28, 2026 at 05:13 AM
Rooms and interior
- Bedrooms:3
- Total bathrooms:2
- Full bathrooms:2
- Living area:2,116 sq. ft.
Heating and cooling
- Cooling:Central Air, Electric
- Heating:Central, Gas
Structure and exterior
- Roof:Asphalt, Shake
- Year built:1979
- Building area:2,116 sq. ft.
- Lot area:0.29 Acres
Schools
- High school:Cimarron-Memorial
- Middle school:Molasky I
- Elementary school:Reed, Doris M.,Reed, Doris M.
Utilities
- Water:Public
Finances and disclosures
- Price:$545,000
- Price per sq. ft.:$257.56
- Tax amount:$1,587
New listings near 5500 Avenida Vaquero
- New
 $1,084,000Active2 beds 3 baths2,052 sq. ft.
$1,084,000Active2 beds 3 baths2,052 sq. ft.9132 Las Manaitas Avenue #202, Las Vegas, NV 89144
MLS# 2751772Listed by: SIMPLY VEGAS - New
 $224,900Active1 beds 1 baths697 sq. ft.
$224,900Active1 beds 1 baths697 sq. ft.8555 W Russell Road #1017, Las Vegas, NV 89113
MLS# 2752034Listed by: SIGNATURE REAL ESTATE GROUP - New
 $815,000Active4 beds 3 baths3,575 sq. ft.
$815,000Active4 beds 3 baths3,575 sq. ft.4631 Eagle Nest Peak Street, Las Vegas, NV 89129
MLS# 2750070Listed by: SERHANT - Open Sat, 11am to 3pmNew
 $750,000Active4 beds 3 baths2,471 sq. ft.
$750,000Active4 beds 3 baths2,471 sq. ft.10571 Harvest Green Way, Las Vegas, NV 89135
MLS# 2750554Listed by: KELLER WILLIAMS MARKETPLACE - New
 $499,900Active2 beds 2 baths1,402 sq. ft.
$499,900Active2 beds 2 baths1,402 sq. ft.10412 Trenton Place, Las Vegas, NV 89134
MLS# 2751358Listed by: HOME REALTY CENTER - New
 $330,000Active2 beds 2 baths1,186 sq. ft.
$330,000Active2 beds 2 baths1,186 sq. ft.2748 Lodestone Drive, Las Vegas, NV 89117
MLS# 2751565Listed by: RE/MAX ADVANTAGE - New
 $450,000Active4 beds 3 baths2,763 sq. ft.
$450,000Active4 beds 3 baths2,763 sq. ft.9840 Chief Sky Street, Las Vegas, NV 89178
MLS# 2751648Listed by: REAL BROKER LLC - New
 $550,000Active3 beds 3 baths2,328 sq. ft.
$550,000Active3 beds 3 baths2,328 sq. ft.11008 Brandan Alps Street, Las Vegas, NV 89141
MLS# 2751686Listed by: KELLER WILLIAMS REALTY LAS VEG - New
 $549,900Active5 beds 3 baths2,641 sq. ft.
$549,900Active5 beds 3 baths2,641 sq. ft.6254 Jackson Spring Road, Las Vegas, NV 89118
MLS# 2751940Listed by: GALINDO GROUP REAL ESTATE - New
 $524,900Active2 beds 2 baths1,192 sq. ft.
$524,900Active2 beds 2 baths1,192 sq. ft.4525 Dean Martin Drive #505, Las Vegas, NV 89103
MLS# 2752008Listed by: REALTY ONE GROUP, INC

