5512 Green Willow Street, Las Vegas, NV 89130
Local realty services provided by:ERA Brokers Consolidated
Listed by:tami k. bogenschutz702-327-8585
Office:prime properties of las vegas
MLS#:2731156
Source:GLVAR
Price summary
- Price:$575,000
- Price per sq. ft.:$230.55
About this home
YOUR OWN BACKYARD PARADISE --- NO HOA! Welcome to your perfect getaway right at home! This beautiful 4-bed, 3-ba home offers around 2,500 sq ft of living space, 3-car garage (w/2-car opening) and best of all--no HOA! Step inside and fall in love with the open layout featuring dramatic high ceilings and welcoming liv/din room combo. The kitchen opens to family room, complete w cozy fireplace, bar and wine fridge -- ideal for relaxing or entertaining guests. Downstairs you'll find a spacious bedroom and nearby 3/4 bath. Head outside and enjoy your own tropical retreat -- a sparking in-ground pool, outdoor kitchen and fun tiki hut sitting area that's made for gatherings, BBQ's or lazy weekends in the sun. With plenty of space to host friends and family, this home truly has it all -- comfort, style and great vibes. Plus, you're just minutes from restaurants/shopping/entertainment. Come see why this home is perfect for both everyday living and unforgettable get-togethers.
Contact an agent
Home facts
- Year built:1995
- Listing ID #:2731156
- Added:1 day(s) ago
- Updated:November 05, 2025 at 11:52 AM
Rooms and interior
- Bedrooms:4
- Total bathrooms:3
- Full bathrooms:2
- Living area:2,494 sq. ft.
Heating and cooling
- Cooling:Central Air, Electric, High Effciency
- Heating:Central, Gas, Multiple Heating Units
Structure and exterior
- Roof:Pitched, Tile
- Year built:1995
- Building area:2,494 sq. ft.
- Lot area:0.14 Acres
Schools
- High school:Shadow Ridge
- Middle school:Lied
- Elementary school:May, Ernest,May, Ernest
Utilities
- Water:Public
Finances and disclosures
- Price:$575,000
- Price per sq. ft.:$230.55
- Tax amount:$3,194
New listings near 5512 Green Willow Street
- New
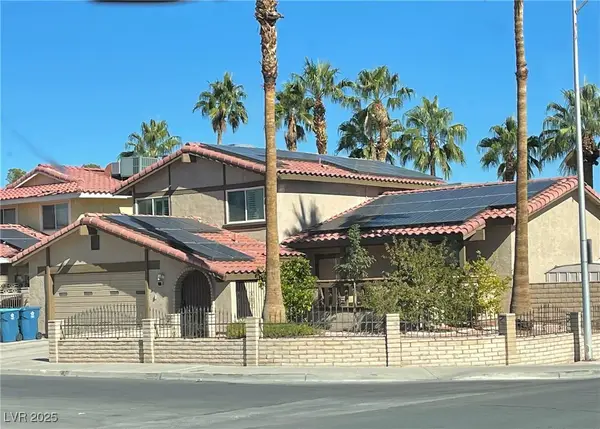 $595,000Active4 beds 3 baths2,106 sq. ft.
$595,000Active4 beds 3 baths2,106 sq. ft.3676 Hache Street, Las Vegas, NV 89103
MLS# 2730363Listed by: KEY REALTY SOUTHWEST LLC - New
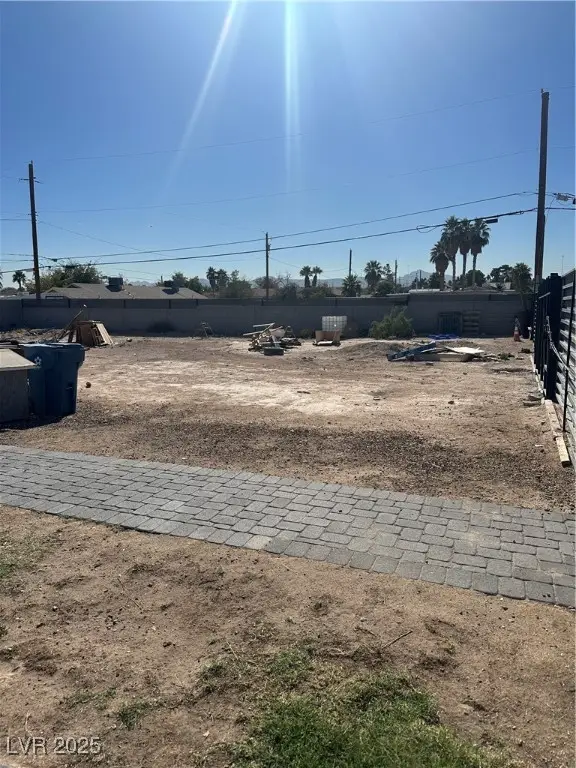 $430,000Active5 beds 3 baths1,258 sq. ft.
$430,000Active5 beds 3 baths1,258 sq. ft.4942 Pearlite Avenue, Las Vegas, NV 89120
MLS# 2731913Listed by: BLUE DIAMOND REALTY LLC - New
 $388,000Active3 beds 3 baths1,502 sq. ft.
$388,000Active3 beds 3 baths1,502 sq. ft.7327 Dicentra Road, Las Vegas, NV 89113
MLS# 2732609Listed by: MORE REALTY INCORPORATED - New
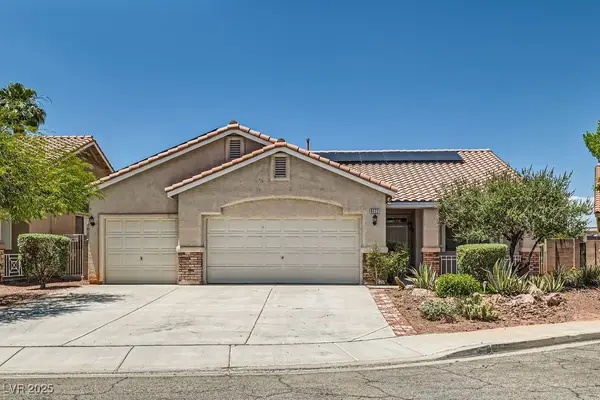 $477,000Active3 beds 3 baths1,904 sq. ft.
$477,000Active3 beds 3 baths1,904 sq. ft.8777 Shady Peak Way, Las Vegas, NV 89123
MLS# 2732631Listed by: SIGNATURE REAL ESTATE GROUP - New
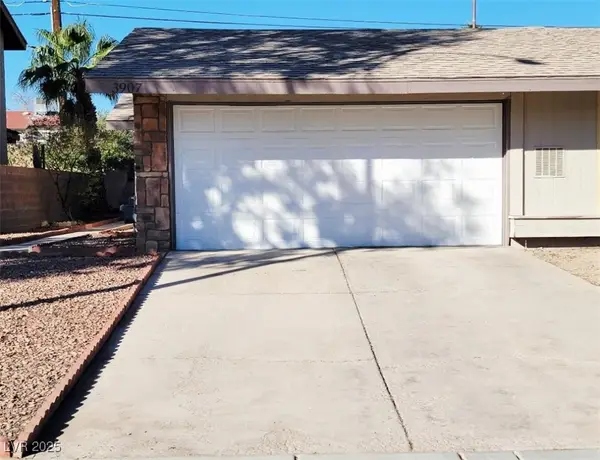 $284,999Active2 beds 2 baths875 sq. ft.
$284,999Active2 beds 2 baths875 sq. ft.3907 Lancome Street, Las Vegas, NV 89115
MLS# 2732746Listed by: REALTY ONE GROUP, INC - New
 $584,900Active3 beds 3 baths1,983 sq. ft.
$584,900Active3 beds 3 baths1,983 sq. ft.2231 Desert Prairie Street, Las Vegas, NV 89135
MLS# 2732817Listed by: EVERNEST REALTY LAS VEGAS CORP - New
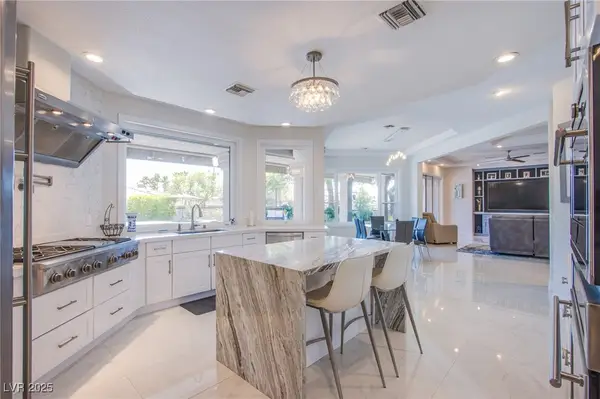 $1,572,000Active5 beds 5 baths5,365 sq. ft.
$1,572,000Active5 beds 5 baths5,365 sq. ft.1890 Pago Court, Las Vegas, NV 89117
MLS# 2732836Listed by: REALTY ONE GROUP, INC - New
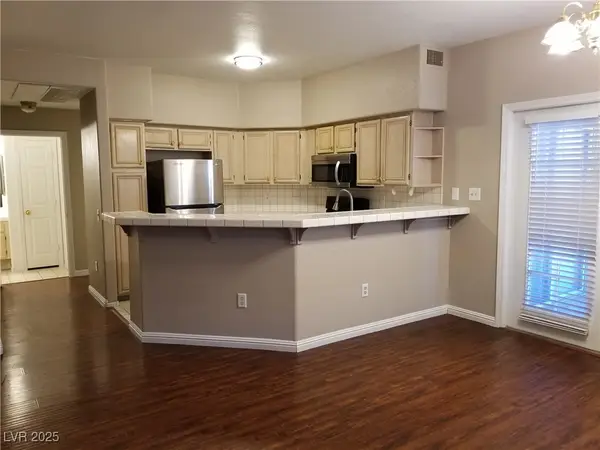 $245,000Active2 beds 2 baths1,070 sq. ft.
$245,000Active2 beds 2 baths1,070 sq. ft.5225 W Reno Avenue #104, Las Vegas, NV 89118
MLS# 2732851Listed by: NEVADA REAL ESTATE CORP - New
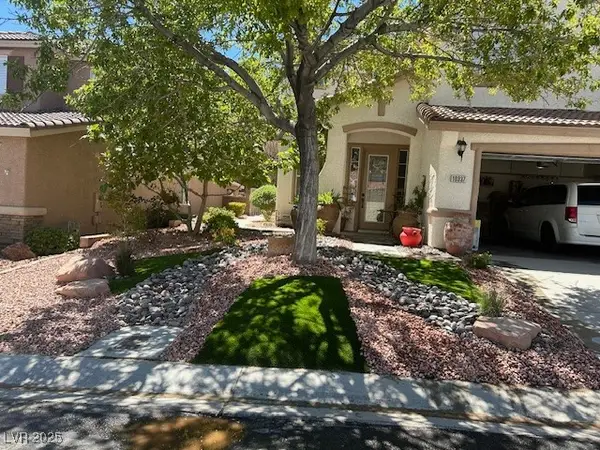 $525,000Active4 beds 3 baths2,213 sq. ft.
$525,000Active4 beds 3 baths2,213 sq. ft.10337 William Fortye Avenue, Las Vegas, NV 89129
MLS# 2699717Listed by: EXP REALTY - New
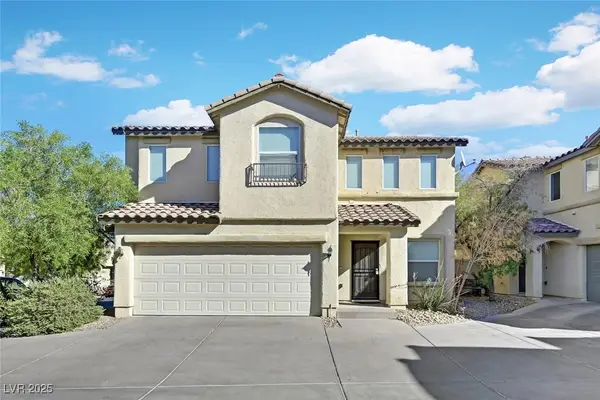 $408,888Active4 beds 3 baths1,957 sq. ft.
$408,888Active4 beds 3 baths1,957 sq. ft.8301 Wildwood Glen Drive, Las Vegas, NV 89131
MLS# 2732780Listed by: RE/MAX ADVANTAGE
