5518 Taylor Rose Avenue, Las Vegas, NV 89139
Local realty services provided by:ERA Brokers Consolidated
Listed by: william ramos-ruggero702-256-4900
Office: wardley real estate
MLS#:2722728
Source:GLVAR
Price summary
- Price:$665,000
- Price per sq. ft.:$308.44
- Monthly HOA dues:$50
About this home
This stunning home is in the desirable Southwest area of Las Vegas. The Arlington Hills community is exclusive to 28 homes. Minutes from the Las Vegas Strip, this home offers the perfect blend of luxury & convenience. The 10ft ceilings and an open floor plan provide a grand & spacious feel. The kitchen is a highlight, featuring upgraded cabinetry with soft-close drawers, a custom backsplash, double ovens, and a large island. The spacious primary suite is separate from the secondary bedrooms, offering maximum privacy. The primary bathroom is designed with a soaking tub, walk-in shower & dual vanities. In addition to having two bedrooms, there is a versatile flex space ideal for a home office, gym, or guest space. Flooring upgrades include tile and new luxury vinyl plank flooring in the bedrooms. Step outside to your beautifully designed backyard oasis featuring a full-length patio cover, low-maintenance landscaping with artificial grass, and plenty of space to relax or entertain.
Contact an agent
Home facts
- Year built:2018
- Listing ID #:2722728
- Added:78 day(s) ago
- Updated:December 17, 2025 at 11:38 AM
Rooms and interior
- Bedrooms:3
- Total bathrooms:3
- Full bathrooms:2
- Half bathrooms:1
- Living area:2,156 sq. ft.
Heating and cooling
- Cooling:Central Air, Electric
- Heating:Central, Gas
Structure and exterior
- Roof:Tile
- Year built:2018
- Building area:2,156 sq. ft.
- Lot area:0.14 Acres
Schools
- High school:Desert Oasis
- Middle school:Tarkanian
- Elementary school:Ries, Aldeane Comito,Ries, Aldeane Comito
Utilities
- Water:Public
Finances and disclosures
- Price:$665,000
- Price per sq. ft.:$308.44
- Tax amount:$4,385
New listings near 5518 Taylor Rose Avenue
- New
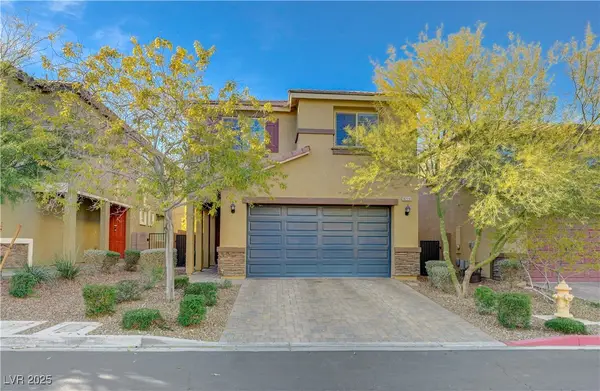 $450,000Active4 beds 3 baths1,937 sq. ft.
$450,000Active4 beds 3 baths1,937 sq. ft.9229 Fire Rose Street, Las Vegas, NV 89178
MLS# 2740998Listed by: REAL BROKER LLC - New
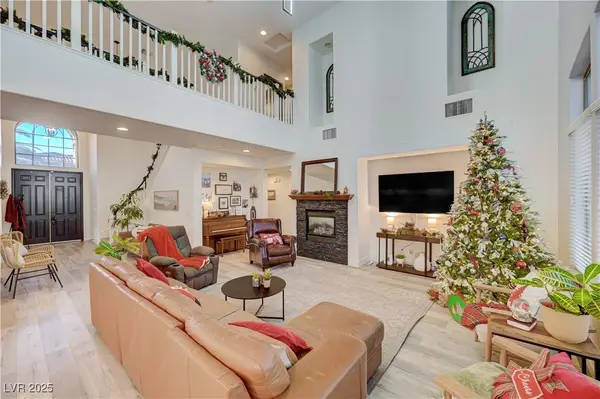 $690,000Active6 beds 4 baths3,545 sq. ft.
$690,000Active6 beds 4 baths3,545 sq. ft.8810 Arroyo Azul Street, Las Vegas, NV 89131
MLS# 2741813Listed by: KELLER WILLIAMS MARKETPLACE - New
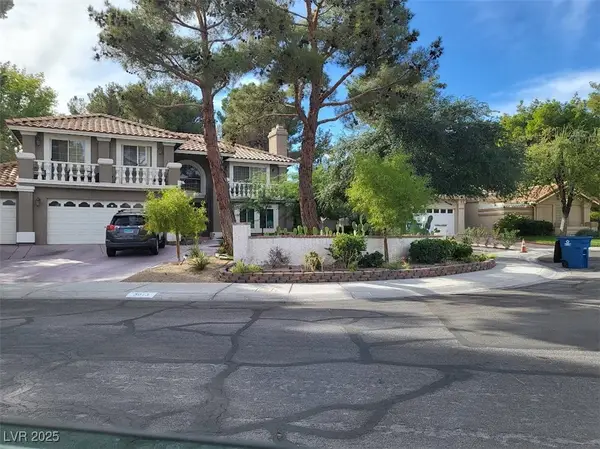 $925,000Active5 beds 4 baths3,557 sq. ft.
$925,000Active5 beds 4 baths3,557 sq. ft.3013 Ocean Port Drive, Las Vegas, NV 89117
MLS# 2742252Listed by: SIGNATURE REAL ESTATE GROUP - New
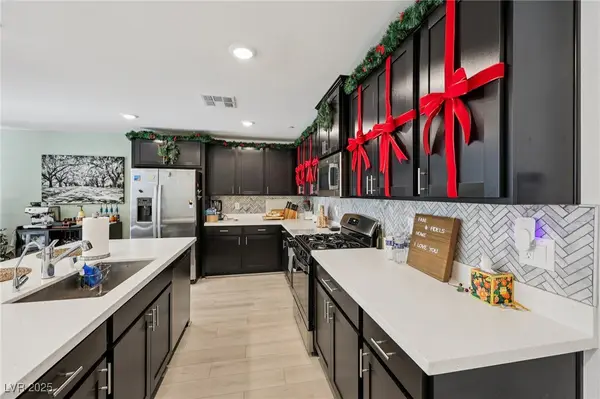 $415,000Active2 beds 3 baths1,830 sq. ft.
$415,000Active2 beds 3 baths1,830 sq. ft.9649 Oliver Hills Avenue, Las Vegas, NV 89143
MLS# 2742334Listed by: SCOFIELD GROUP LLC - New
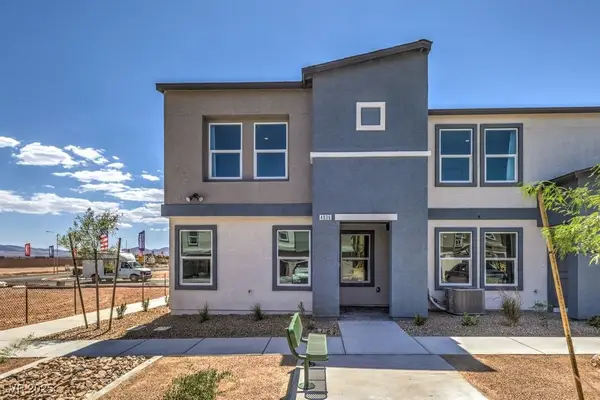 $395,990Active3 beds 3 baths1,410 sq. ft.
$395,990Active3 beds 3 baths1,410 sq. ft.4993 Hunter Mesa Avenue #Lot 173, Las Vegas, NV 89139
MLS# 2742398Listed by: D R HORTON INC - New
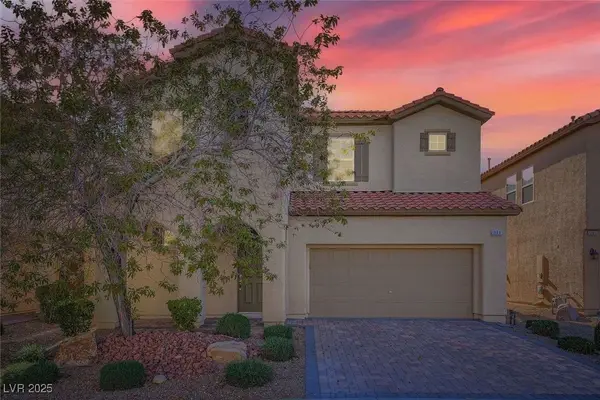 $569,888Active4 beds 4 baths2,651 sq. ft.
$569,888Active4 beds 4 baths2,651 sq. ft.371 Botanic Gardens Drive, Las Vegas, NV 89148
MLS# 2742400Listed by: CONGRESS REALTY - New
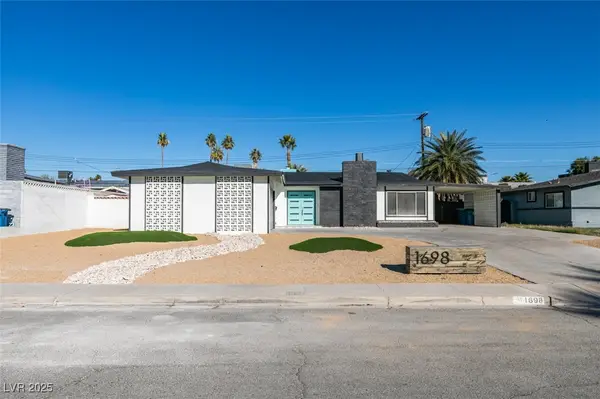 $500,000Active3 beds 2 baths1,890 sq. ft.
$500,000Active3 beds 2 baths1,890 sq. ft.1698 Silver Mesa Way, Las Vegas, NV 89169
MLS# 2742410Listed by: LEGACY REAL ESTATE GROUP - New
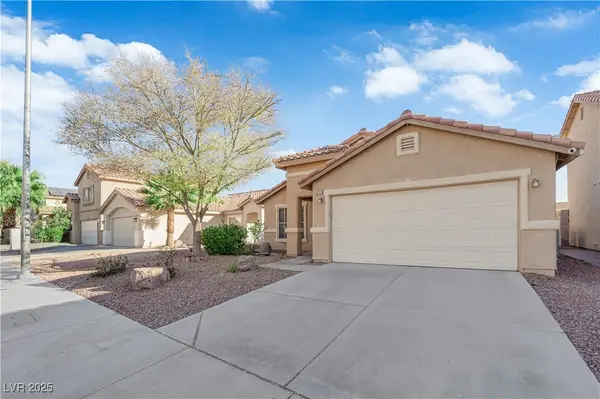 $450,000Active3 beds 2 baths1,410 sq. ft.
$450,000Active3 beds 2 baths1,410 sq. ft.6216 Autumn Creek Drive, Las Vegas, NV 89130
MLS# 2742190Listed by: SCOFIELD GROUP LLC - New
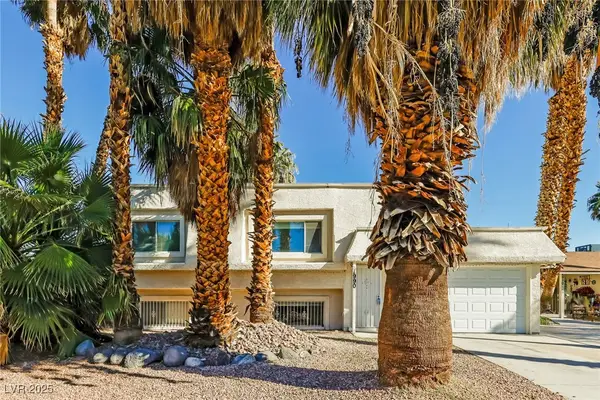 $430,000Active4 beds 2 baths2,108 sq. ft.
$430,000Active4 beds 2 baths2,108 sq. ft.1990 Cobra Court, Las Vegas, NV 89142
MLS# 2742199Listed by: LAS VEGAS REALTY LLC - New
 $440,000Active3 beds 3 baths2,224 sq. ft.
$440,000Active3 beds 3 baths2,224 sq. ft.6106 Scarlet Leaf Street, Las Vegas, NV 89148
MLS# 2742283Listed by: OPENDOOR BROKERAGE LLC
