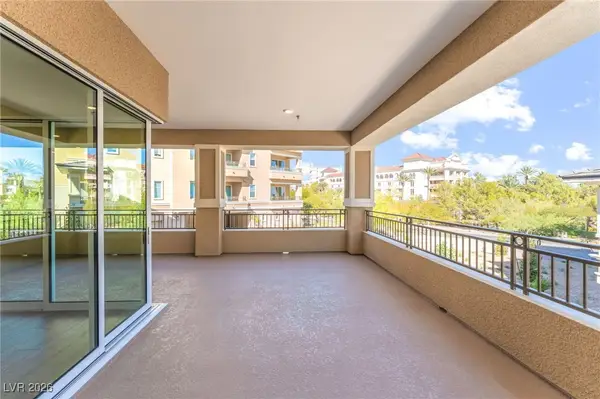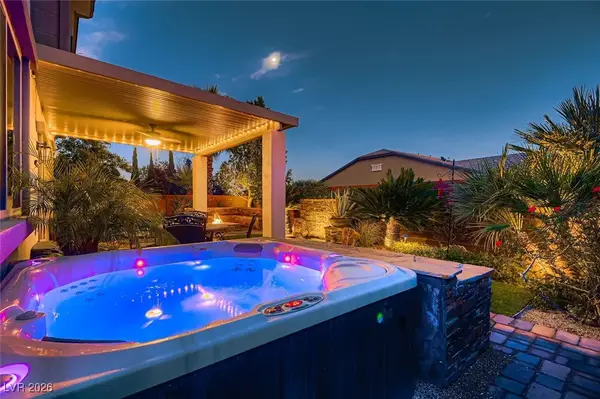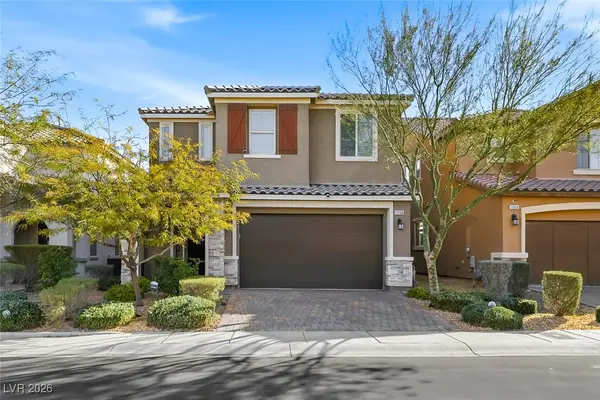Local realty services provided by:ERA Brokers Consolidated
5520 Bruin Lakes Street,Las Vegas, NV 89131
$775,000
- 4 Beds
- 3 Baths
- 3,524 sq. ft.
- Single family
- Active
Listed by:
- Amber Verchick(702) 499 - 4325ERA Brokers Consolidated
MLS#:2737162
Source:GLVAR
Price summary
- Price:$775,000
- Price per sq. ft.:$219.92
- Monthly HOA dues:$35
About this home
Immaculate 2 story Richmond American home located in NW on Corner lot. Home features 4 bedrooms, 3 baths, Loft + Den, beautiful heated Pool/spa. Super long driveway for a large vehicle w/ 3 car garage. This elegant, spacious home has an enormous great room downstairs, NO CARPET, beautiful ceramic tile downstairs, and luxury vinyl upstairs, including the stairs. Chef's Dream Kitchen w/HUGE island, cook top, double ovens, walk in pantry, custom cabinets, granite countertops & SS appliances. Den/Office w/french doors. Giant Loft. X-Large primary w/Gigantic walk in closet! Bath w/sep shower & Roman tub. 3 additional X-Large bedrooms. In-ground heated Pool/spa, covered patio, pavers & synthetic grass w/a view of Sheep Mtn Range. Enjoy huge savings with Solar, NV Energy bill often limited to a connection fee. New water heater & water softener.
Contact an agent
Home facts
- Year built:2016
- Listing ID #:2737162
- Added:63 day(s) ago
- Updated:January 25, 2026 at 12:05 PM
Rooms and interior
- Bedrooms:4
- Total bathrooms:3
- Full bathrooms:2
- Half bathrooms:1
- Living area:3,524 sq. ft.
Heating and cooling
- Cooling:Central Air, Electric, Refrigerated
- Heating:Central, Gas
Structure and exterior
- Roof:Tile
- Year built:2016
- Building area:3,524 sq. ft.
- Lot area:0.16 Acres
Schools
- High school:Shadow Ridge
- Middle school:Saville Anthony
- Elementary school:Ward, Kitty McDonough,Ward, Kitty McDonough
Utilities
- Water:Public
Finances and disclosures
- Price:$775,000
- Price per sq. ft.:$219.92
- Tax amount:$5,553
New listings near 5520 Bruin Lakes Street
- New
 $1,084,000Active2 beds 3 baths2,052 sq. ft.
$1,084,000Active2 beds 3 baths2,052 sq. ft.9132 Las Manaitas Avenue #202, Las Vegas, NV 89144
MLS# 2751772Listed by: SIMPLY VEGAS - New
 $224,900Active1 beds 1 baths697 sq. ft.
$224,900Active1 beds 1 baths697 sq. ft.8555 W Russell Road #1017, Las Vegas, NV 89113
MLS# 2752034Listed by: SIGNATURE REAL ESTATE GROUP - New
 $815,000Active4 beds 3 baths3,575 sq. ft.
$815,000Active4 beds 3 baths3,575 sq. ft.4631 Eagle Nest Peak Street, Las Vegas, NV 89129
MLS# 2750070Listed by: SERHANT - Open Sat, 11am to 3pmNew
 $750,000Active4 beds 3 baths2,471 sq. ft.
$750,000Active4 beds 3 baths2,471 sq. ft.10571 Harvest Green Way, Las Vegas, NV 89135
MLS# 2750554Listed by: KELLER WILLIAMS MARKETPLACE - New
 $499,900Active2 beds 2 baths1,402 sq. ft.
$499,900Active2 beds 2 baths1,402 sq. ft.10412 Trenton Place, Las Vegas, NV 89134
MLS# 2751358Listed by: HOME REALTY CENTER - New
 $330,000Active2 beds 2 baths1,186 sq. ft.
$330,000Active2 beds 2 baths1,186 sq. ft.2748 Lodestone Drive, Las Vegas, NV 89117
MLS# 2751565Listed by: RE/MAX ADVANTAGE - New
 $450,000Active4 beds 3 baths2,763 sq. ft.
$450,000Active4 beds 3 baths2,763 sq. ft.9840 Chief Sky Street, Las Vegas, NV 89178
MLS# 2751648Listed by: REAL BROKER LLC - New
 $550,000Active3 beds 3 baths2,328 sq. ft.
$550,000Active3 beds 3 baths2,328 sq. ft.11008 Brandan Alps Street, Las Vegas, NV 89141
MLS# 2751686Listed by: KELLER WILLIAMS REALTY LAS VEG - New
 $549,900Active5 beds 3 baths2,641 sq. ft.
$549,900Active5 beds 3 baths2,641 sq. ft.6254 Jackson Spring Road, Las Vegas, NV 89118
MLS# 2751940Listed by: GALINDO GROUP REAL ESTATE - New
 $524,900Active2 beds 2 baths1,192 sq. ft.
$524,900Active2 beds 2 baths1,192 sq. ft.4525 Dean Martin Drive #505, Las Vegas, NV 89103
MLS# 2752008Listed by: REALTY ONE GROUP, INC

