5520 Mount Diablo Drive, Las Vegas, NV 89118
Local realty services provided by:ERA Brokers Consolidated
Listed by: david a. brownelldavid@brownellteamrealtors.com
Office: real broker llc.
MLS#:2730950
Source:GLVAR
Price summary
- Price:$2,250,000
- Price per sq. ft.:$278.09
About this home
Incredible gated compound on over 3/4 acre, designed for car lovers, entertainers, and those seeking space, privacy, and craftsmanship. This over 8000 foot, 4-bedroom estate features 3 separate garages: a daily driver garage, a showroom garage with 3 lifts (stores up to 6 vehicles), and a workshop garage with a high-clearance roll-up door plus RV/boat parking. Inside, enjoy custom hand-carved woodwork, a full basement with concrete ceiling/floor construction, and a spacious kitchen with dining area, dual islands, butler’s pantry and ample storage. The lush desert-landscaped yard includes an outdoor pizza oven, built-in BBQ, garden area (pickleball conversion potential), and courtyard access from both the kitchen and primary suite. A true entertainer's dream with timeless architecture, portico entry, and room to live, work, and play. Rare opportunity to own a fully gated private compound minutes from the heart of the city.
Contact an agent
Home facts
- Year built:2004
- Listing ID #:2730950
- Added:107 day(s) ago
- Updated:February 10, 2026 at 11:59 AM
Rooms and interior
- Bedrooms:4
- Total bathrooms:7
- Full bathrooms:3
- Half bathrooms:2
- Living area:8,091 sq. ft.
Heating and cooling
- Cooling:Central Air, Electric
- Heating:Central, Gas, Multiple Heating Units
Structure and exterior
- Roof:Flat, Pitched, Tile
- Year built:2004
- Building area:8,091 sq. ft.
- Lot area:0.77 Acres
Schools
- High school:Durango
- Middle school:Sawyer Grant
- Elementary school:Earl, Marion B.,Earl, Marion B.
Utilities
- Water:Public
Finances and disclosures
- Price:$2,250,000
- Price per sq. ft.:$278.09
- Tax amount:$13,179
New listings near 5520 Mount Diablo Drive
- New
 $279,999Active2 beds 2 baths1,116 sq. ft.
$279,999Active2 beds 2 baths1,116 sq. ft.7660 W Eldorado Lane #136, Las Vegas, NV 89113
MLS# 2755928Listed by: SIGNATURE REAL ESTATE GROUP - New
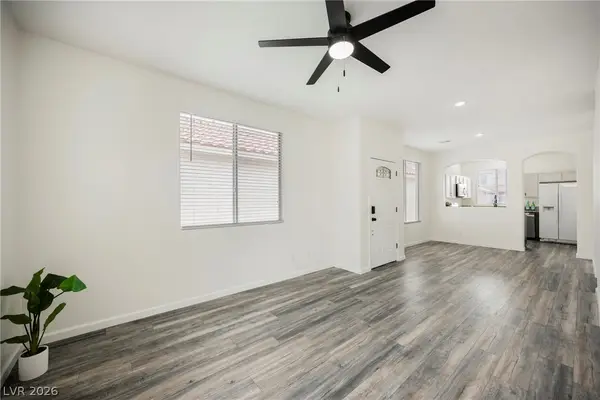 Listed by ERA$399,900Active2 beds 2 baths986 sq. ft.
Listed by ERA$399,900Active2 beds 2 baths986 sq. ft.1080 Sweeping Ivy Court, Las Vegas, NV 89183
MLS# 2756255Listed by: ERA BROKERS CONSOLIDATED - New
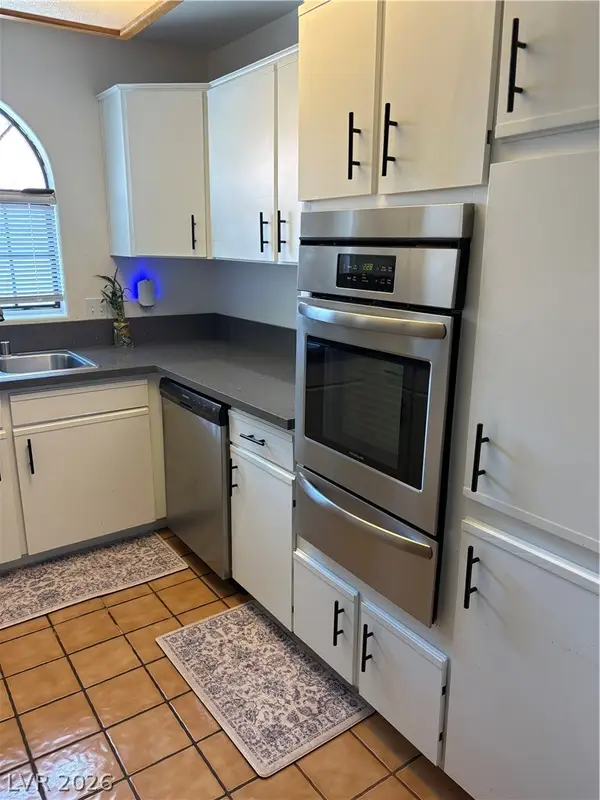 $225,000Active2 beds 2 baths1,056 sq. ft.
$225,000Active2 beds 2 baths1,056 sq. ft.1403 Santa Margarita Street #G, Las Vegas, NV 89146
MLS# 2755098Listed by: REAL BROKER LLC - New
 $435,000Active3 beds 2 baths1,424 sq. ft.
$435,000Active3 beds 2 baths1,424 sq. ft.9791 Hickory Crest Court, Las Vegas, NV 89147
MLS# 2755105Listed by: GALINDO GROUP REAL ESTATE - Open Sat, 11am to 4pmNew
 $1,150,000Active6 beds 6 baths4,674 sq. ft.
$1,150,000Active6 beds 6 baths4,674 sq. ft.3160 E Viking Road, Las Vegas, NV 89121
MLS# 2755851Listed by: UNITED REALTY GROUP - New
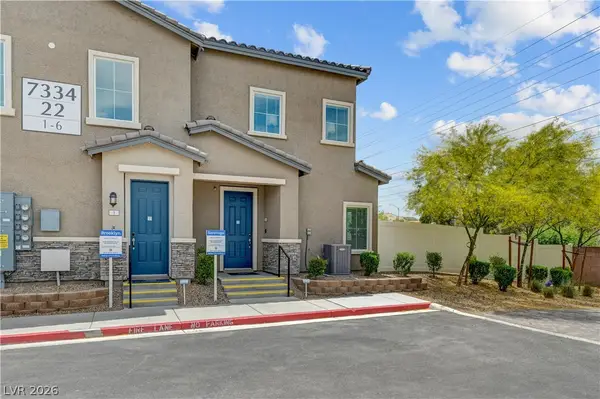 $380,000Active3 beds 3 baths1,768 sq. ft.
$380,000Active3 beds 3 baths1,768 sq. ft.7334 N Decatur Boulevard #2, Las Vegas, NV 89131
MLS# 2756110Listed by: REAL BROKER LLC - New
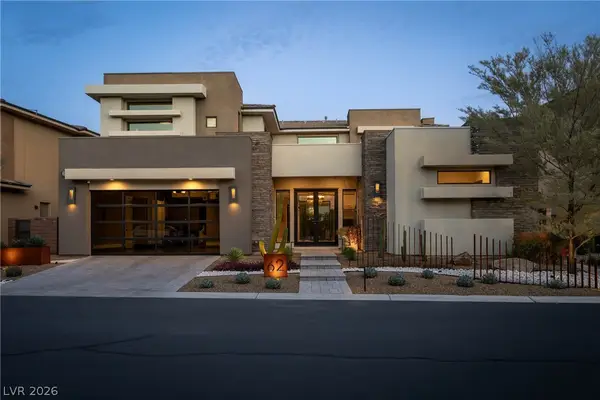 $2,495,000Active4 beds 5 baths3,776 sq. ft.
$2,495,000Active4 beds 5 baths3,776 sq. ft.62 Grey Feather Drive, Las Vegas, NV 89135
MLS# 2756261Listed by: HUNTINGTON & ELLIS, A REAL EST - New
 $499,999Active3 beds 2 baths1,894 sq. ft.
$499,999Active3 beds 2 baths1,894 sq. ft.8916 El Diablo Street, Las Vegas, NV 89131
MLS# 2756322Listed by: KEY REALTY - New
 $529,750Active3 beds 3 baths2,323 sq. ft.
$529,750Active3 beds 3 baths2,323 sq. ft.11311 Beta Ceti Street, Las Vegas, NV 89183
MLS# 2756324Listed by: BHHS NEVADA PROPERTIES - New
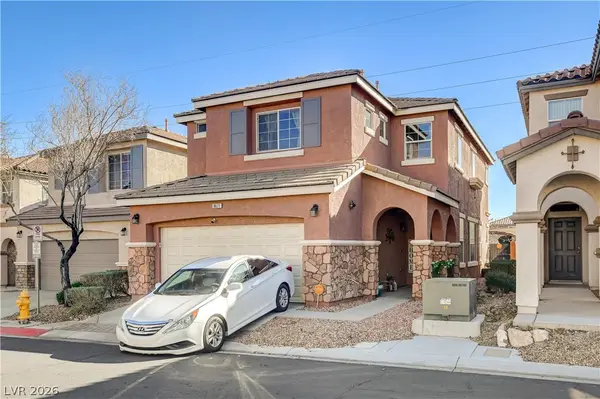 $470,000Active4 beds 3 baths1,924 sq. ft.
$470,000Active4 beds 3 baths1,924 sq. ft.8671 Canfield Canyon Avenue, Las Vegas, NV 89178
MLS# 2756339Listed by: MODERN EDGE REAL ESTATE

