5537 Cleary Court, Las Vegas, NV 89108
Local realty services provided by:ERA Brokers Consolidated
Listed by: ruchelle r. stuart702-373-9939
Office: first full service realty
MLS#:2730390
Source:GLVAR
Price summary
- Price:$365,000
- Price per sq. ft.:$256.68
About this home
Welcome home to this charming single-story 3 bedroom residence with a 2 car garage, perfectly positioned at the end of a peaceful cul-de-sac with No HOA! Step inside to an open and airy floor plan highlighted by vaulted ceilings, a cozy fireplace and ceiling fans throughout, including in all bedrooms. The spacious kitchen offers an abundance of cabinet and counter space with all appliances included. The primary bedroom serves as a comfortable retreat, featuring a vaulted ceiling, private bath with dual sinks, a cozy sitting area and access directly to the backyard! Step outside to a huge backyard designed for both relaxation and outdoor living. With 2 covered patios, there’s plenty of room for barbecues, outdoor dining or simply lounging in the shade. The desert landscaping provides a low-maintenance touch and the added storage shed offers extra convenience for tools or seasonal items. Garage is a 2 1/2 car. Workshop fully set up. Located just minutes from schools, shops, everything!
Contact an agent
Home facts
- Year built:1993
- Listing ID #:2730390
- Added:53 day(s) ago
- Updated:December 17, 2025 at 11:37 AM
Rooms and interior
- Bedrooms:3
- Total bathrooms:2
- Full bathrooms:2
- Living area:1,422 sq. ft.
Heating and cooling
- Cooling:Central Air, Electric
- Heating:Central, Gas
Structure and exterior
- Roof:Tile
- Year built:1993
- Building area:1,422 sq. ft.
- Lot area:0.16 Acres
Schools
- High school:Cimarron-Memorial
- Middle school:Brinley J. Harold
- Elementary school:Reed, Doris M.,Reed, Doris M.
Utilities
- Water:Public
Finances and disclosures
- Price:$365,000
- Price per sq. ft.:$256.68
- Tax amount:$1,536
New listings near 5537 Cleary Court
- New
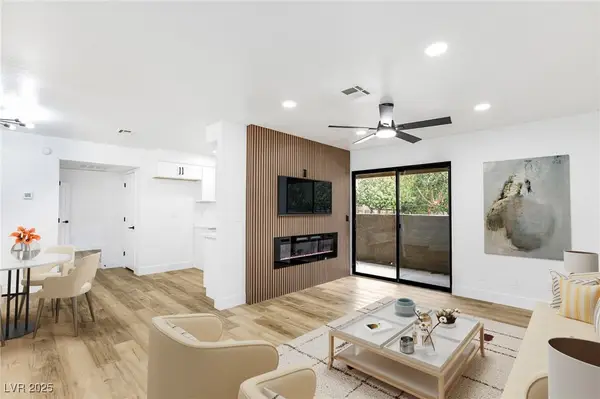 $175,000Active1 beds 1 baths720 sq. ft.
$175,000Active1 beds 1 baths720 sq. ft.2451 N Rainbow Boulevard #1058, Las Vegas, NV 89108
MLS# 2741326Listed by: JMG REAL ESTATE - New
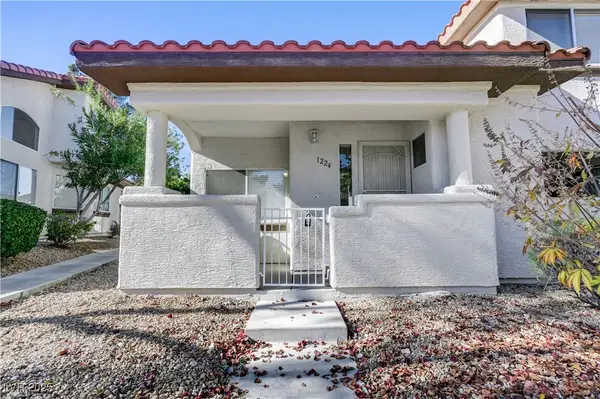 $352,000Active3 beds 3 baths1,362 sq. ft.
$352,000Active3 beds 3 baths1,362 sq. ft.1224 Fascination Street, Las Vegas, NV 89128
MLS# 2742371Listed by: REAL BROKER LLC - New
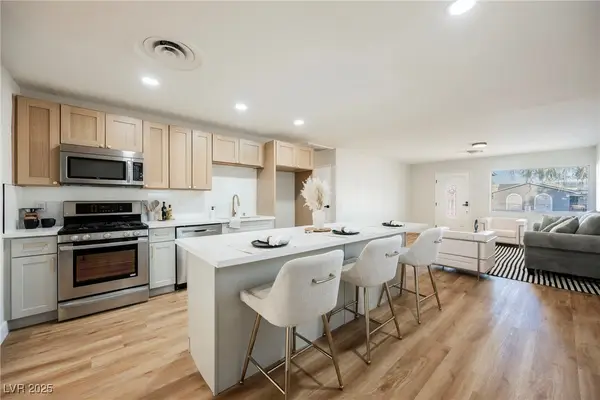 $399,995Active3 beds 2 baths1,674 sq. ft.
$399,995Active3 beds 2 baths1,674 sq. ft.3114 Scarlet Oak Avenue, Las Vegas, NV 89104
MLS# 2742420Listed by: INFINITY BROKERAGE - New
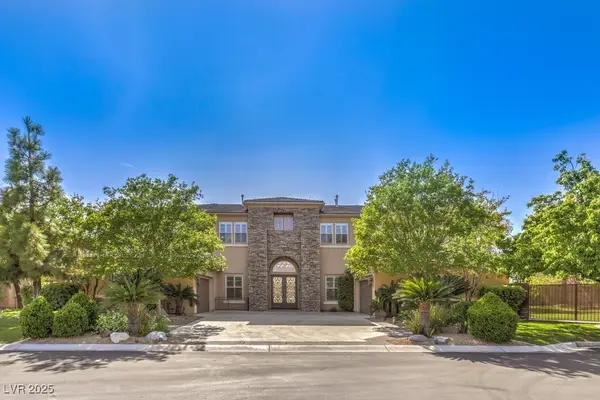 $1,860,000Active7 beds 7 baths6,143 sq. ft.
$1,860,000Active7 beds 7 baths6,143 sq. ft.2225 Villefort Court, Las Vegas, NV 89117
MLS# 2742427Listed by: IHOME REALTY LLC - New
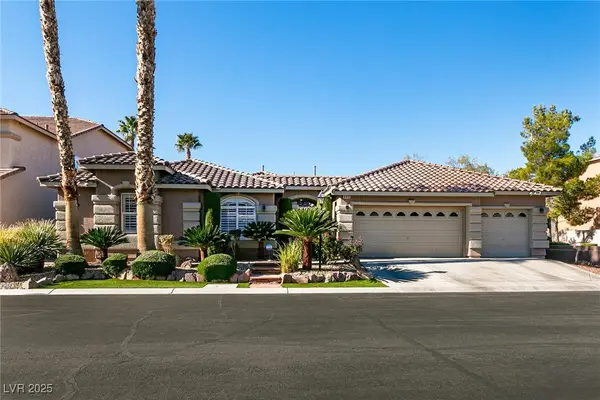 $950,000Active4 beds 3 baths3,741 sq. ft.
$950,000Active4 beds 3 baths3,741 sq. ft.9413 Empire Rock Street, Las Vegas, NV 89143
MLS# 2742431Listed by: COLDWELL BANKER PREMIER - New
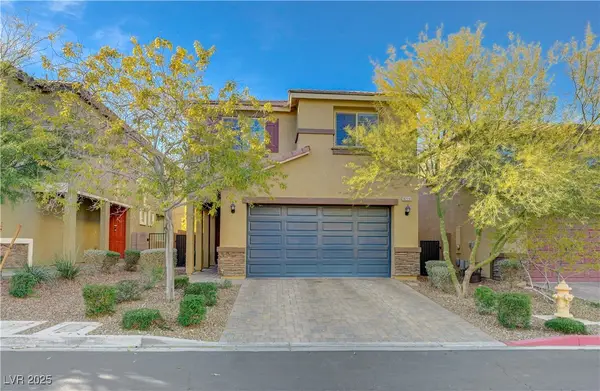 $450,000Active4 beds 3 baths1,937 sq. ft.
$450,000Active4 beds 3 baths1,937 sq. ft.9229 Fire Rose Street, Las Vegas, NV 89178
MLS# 2740998Listed by: REAL BROKER LLC - New
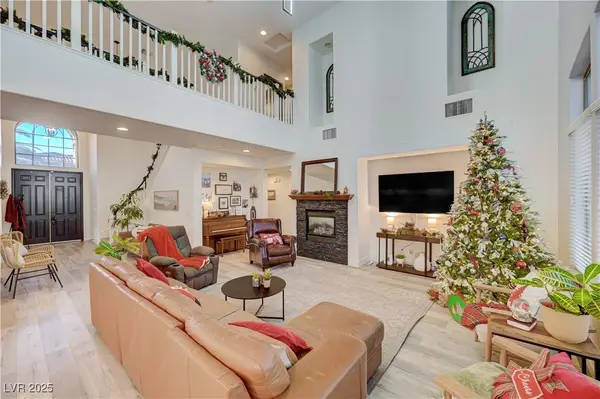 $690,000Active6 beds 4 baths3,545 sq. ft.
$690,000Active6 beds 4 baths3,545 sq. ft.8810 Arroyo Azul Street, Las Vegas, NV 89131
MLS# 2741813Listed by: KELLER WILLIAMS MARKETPLACE - New
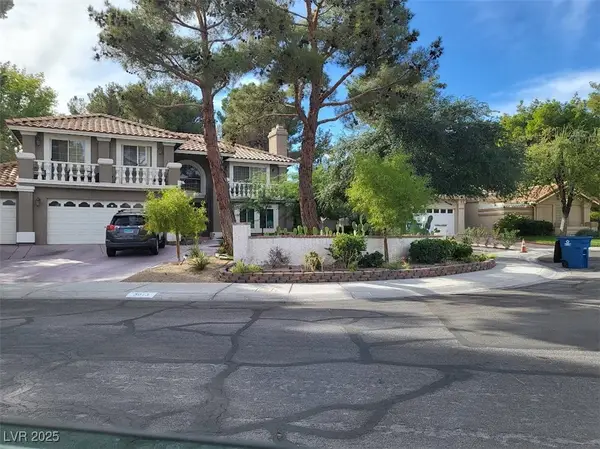 $925,000Active5 beds 4 baths3,557 sq. ft.
$925,000Active5 beds 4 baths3,557 sq. ft.3013 Ocean Port Drive, Las Vegas, NV 89117
MLS# 2742252Listed by: SIGNATURE REAL ESTATE GROUP - New
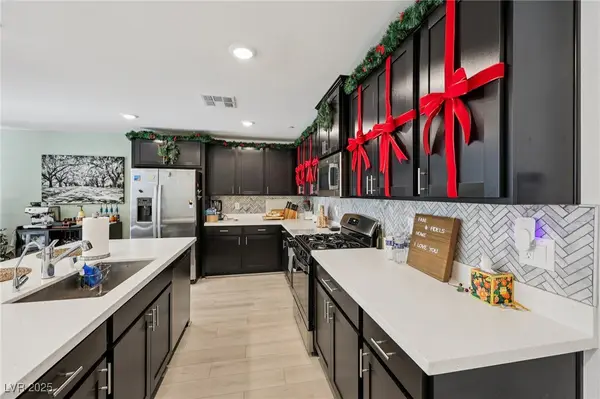 $415,000Active2 beds 3 baths1,830 sq. ft.
$415,000Active2 beds 3 baths1,830 sq. ft.9649 Oliver Hills Avenue, Las Vegas, NV 89143
MLS# 2742334Listed by: SCOFIELD GROUP LLC - New
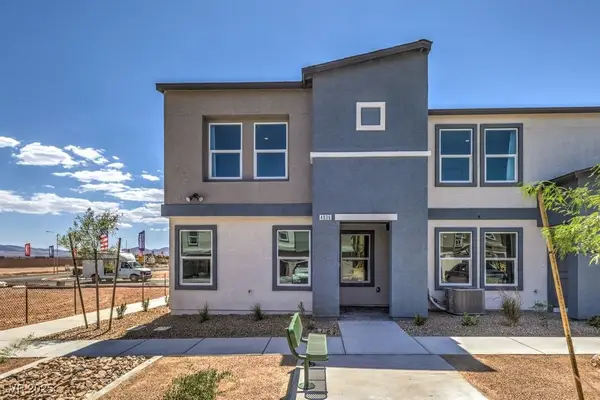 $395,990Active3 beds 3 baths1,410 sq. ft.
$395,990Active3 beds 3 baths1,410 sq. ft.4993 Hunter Mesa Avenue #Lot 173, Las Vegas, NV 89139
MLS# 2742398Listed by: D R HORTON INC
