5542 Oak Bend Drive, Las Vegas, NV 89135
Local realty services provided by:ERA Brokers Consolidated
Listed by: joe r. diraffaele(702) 871-7736
Office: exp realty
MLS#:2718372
Source:GLVAR
Price summary
- Price:$1,050,000
- Price per sq. ft.:$375.13
- Monthly HOA dues:$75
About this home
Discover 5542 Oak Bend Dr, a stunning 5-bed/3-bath home offering 2,799 sqft of living space on a generous oversized 8,276 sqft corner lot in the desirable Summerlin South. Built w/style & functionality, this residence features an open floor plan accented by elegant tile flooring. The gourmet kitchen is designed for both everyday living & entertaining, showcasing granite counters, SS appliances, a walk-in pantry & and an oversized island that flows effortlessly into the spacious living room. Step outside to your private oasis w/a covered patio, enclosed courtyard w/dual indoor/outdoor fireplace, sparkling pool & a large backyard designed for relaxation or gatherings. Upstairs, natural light fills the home & a private balcony creates the perfect retreat. Added conveniences include a downstairs bedroom, laundry room w/ sink & cabinets, access to community amenities like a pool and park, and nearby top-rated schools. A true blend of comfort, elegance, and location—this home is a must-see!
Contact an agent
Home facts
- Year built:2012
- Listing ID #:2718372
- Added:97 day(s) ago
- Updated:December 17, 2025 at 02:06 PM
Rooms and interior
- Bedrooms:5
- Total bathrooms:3
- Full bathrooms:3
- Living area:2,799 sq. ft.
Heating and cooling
- Cooling:Central Air, Electric
- Heating:Central, Gas, Multiple Heating Units
Structure and exterior
- Roof:Pitched, Tile
- Year built:2012
- Building area:2,799 sq. ft.
- Lot area:0.19 Acres
Schools
- High school:Durango
- Middle school:Fertitta Frank & Victoria
- Elementary school:Batterman, Kathy,Batterman, Kathy
Utilities
- Water:Public
Finances and disclosures
- Price:$1,050,000
- Price per sq. ft.:$375.13
- Tax amount:$4,779
New listings near 5542 Oak Bend Drive
- New
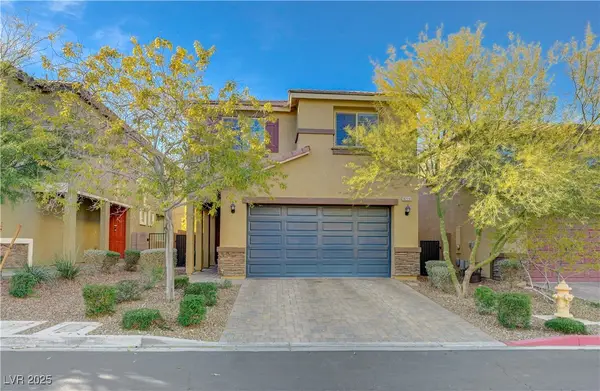 $450,000Active4 beds 3 baths1,937 sq. ft.
$450,000Active4 beds 3 baths1,937 sq. ft.9229 Fire Rose Street, Las Vegas, NV 89178
MLS# 2740998Listed by: REAL BROKER LLC - New
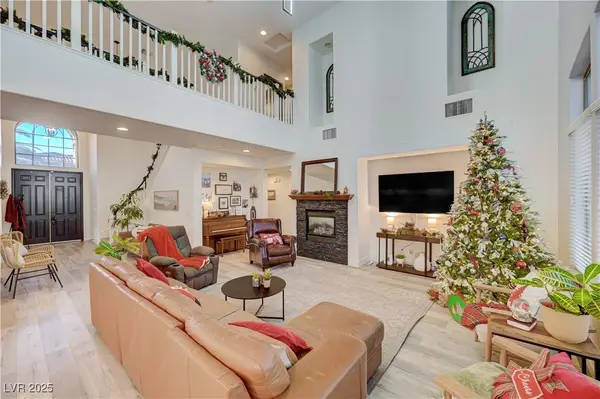 $690,000Active6 beds 4 baths3,545 sq. ft.
$690,000Active6 beds 4 baths3,545 sq. ft.8810 Arroyo Azul Street, Las Vegas, NV 89131
MLS# 2741813Listed by: KELLER WILLIAMS MARKETPLACE - New
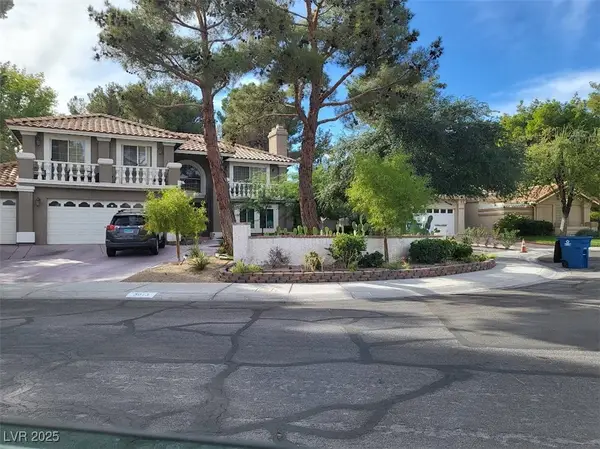 $925,000Active5 beds 4 baths3,557 sq. ft.
$925,000Active5 beds 4 baths3,557 sq. ft.3013 Ocean Port Drive, Las Vegas, NV 89117
MLS# 2742252Listed by: SIGNATURE REAL ESTATE GROUP - New
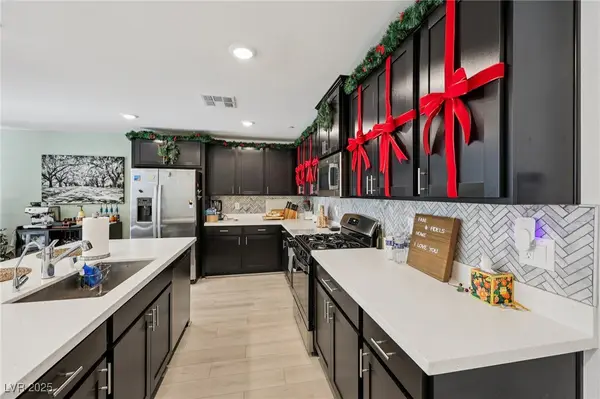 $415,000Active2 beds 3 baths1,830 sq. ft.
$415,000Active2 beds 3 baths1,830 sq. ft.9649 Oliver Hills Avenue, Las Vegas, NV 89143
MLS# 2742334Listed by: SCOFIELD GROUP LLC - New
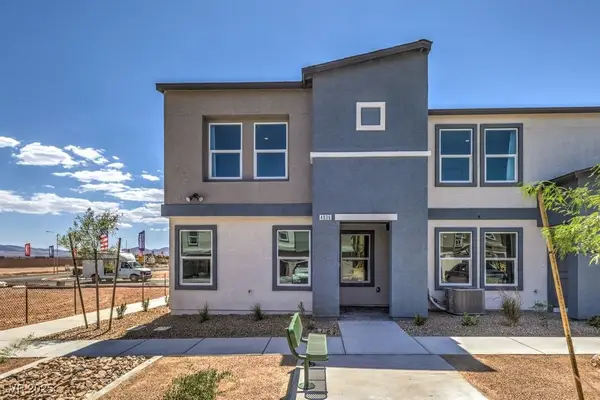 $395,990Active3 beds 3 baths1,410 sq. ft.
$395,990Active3 beds 3 baths1,410 sq. ft.4993 Hunter Mesa Avenue #Lot 173, Las Vegas, NV 89139
MLS# 2742398Listed by: D R HORTON INC - New
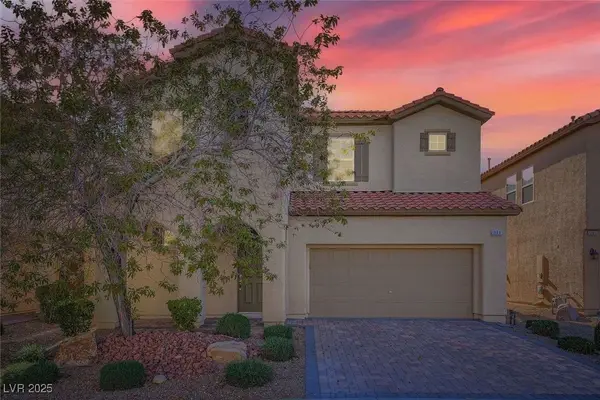 $569,888Active4 beds 4 baths2,651 sq. ft.
$569,888Active4 beds 4 baths2,651 sq. ft.371 Botanic Gardens Drive, Las Vegas, NV 89148
MLS# 2742400Listed by: CONGRESS REALTY - New
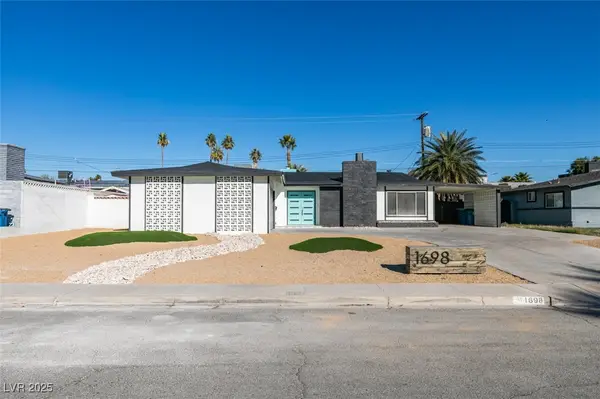 $500,000Active3 beds 2 baths1,890 sq. ft.
$500,000Active3 beds 2 baths1,890 sq. ft.1698 Silver Mesa Way, Las Vegas, NV 89169
MLS# 2742410Listed by: LEGACY REAL ESTATE GROUP - New
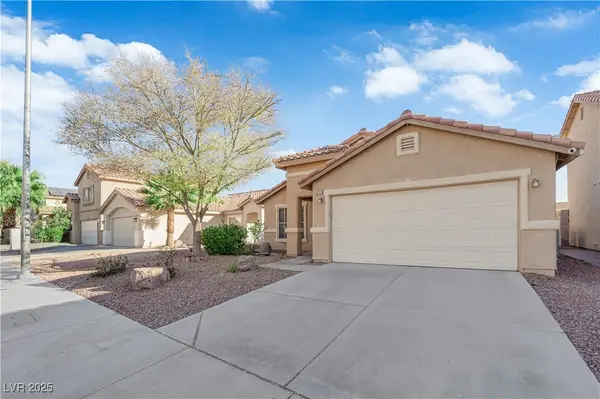 $450,000Active3 beds 2 baths1,410 sq. ft.
$450,000Active3 beds 2 baths1,410 sq. ft.6216 Autumn Creek Drive, Las Vegas, NV 89130
MLS# 2742190Listed by: SCOFIELD GROUP LLC - New
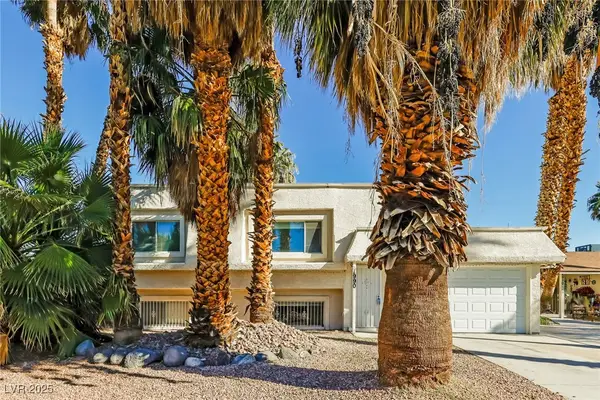 $430,000Active4 beds 2 baths2,108 sq. ft.
$430,000Active4 beds 2 baths2,108 sq. ft.1990 Cobra Court, Las Vegas, NV 89142
MLS# 2742199Listed by: LAS VEGAS REALTY LLC - New
 $440,000Active3 beds 3 baths2,224 sq. ft.
$440,000Active3 beds 3 baths2,224 sq. ft.6106 Scarlet Leaf Street, Las Vegas, NV 89148
MLS# 2742283Listed by: OPENDOOR BROKERAGE LLC
