5578 River Highlands Place, Las Vegas, NV 89122
Local realty services provided by:ERA Brokers Consolidated
Listed by: payton a. frei(702) 540-6327
Office: zahler properties llc.
MLS#:2735062
Source:GLVAR
Price summary
- Price:$515,000
- Price per sq. ft.:$250.49
- Monthly HOA dues:$100
About this home
Welcome to 5578 River Highlands Place! Nestled within Stallion Mountain Golf Community, this beautifully maintained home offers a perfect blend of comfort and style. As you enter, you'll be greeted by a charming enclosed sitting nook. The open floor plan features high, vaulted ceilings. The large primary bedroom is a true retreat, complete with an expansive bathroom and a walk-in closet that provides ample storage. His and hers sinks add convenience. The secondary bedroom has been expanded into a larger room but could easily be converted back into a fourth bedroom if needed. Step outside to the large backyard, where you'll find a well-maintained grass area, a sparkling pool, and a covered patio perfect for entertaining. The built in grill adds the finishing touch. The home has been recently updated with a new AC and water heater, both replaced within the last year. Don't miss the opportunity to call this wonderful home yours!
Contact an agent
Home facts
- Year built:2002
- Listing ID #:2735062
- Added:90 day(s) ago
- Updated:February 10, 2026 at 11:59 AM
Rooms and interior
- Bedrooms:3
- Total bathrooms:2
- Full bathrooms:2
- Living area:2,056 sq. ft.
Heating and cooling
- Cooling:Central Air, Gas
- Heating:Central, Gas
Structure and exterior
- Roof:Tile
- Year built:2002
- Building area:2,056 sq. ft.
- Lot area:0.18 Acres
Schools
- High school:Chaparral
- Middle school:Harney Kathleen & Tim
- Elementary school:Cunnngham,Cunnngham
Utilities
- Water:Public
Finances and disclosures
- Price:$515,000
- Price per sq. ft.:$250.49
- Tax amount:$2,133
New listings near 5578 River Highlands Place
- New
 $279,999Active2 beds 2 baths1,116 sq. ft.
$279,999Active2 beds 2 baths1,116 sq. ft.7660 W Eldorado Lane #136, Las Vegas, NV 89113
MLS# 2755928Listed by: SIGNATURE REAL ESTATE GROUP - New
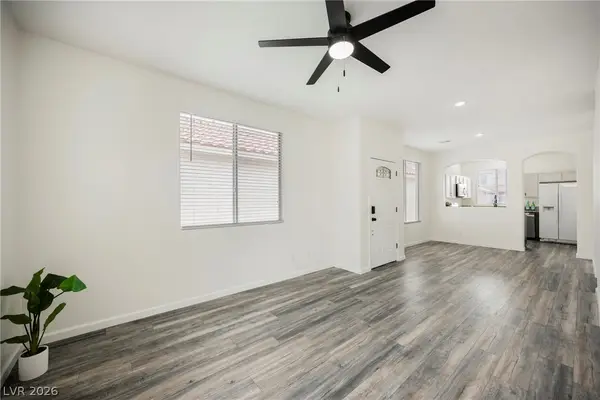 Listed by ERA$399,900Active2 beds 2 baths986 sq. ft.
Listed by ERA$399,900Active2 beds 2 baths986 sq. ft.1080 Sweeping Ivy Court, Las Vegas, NV 89183
MLS# 2756255Listed by: ERA BROKERS CONSOLIDATED - New
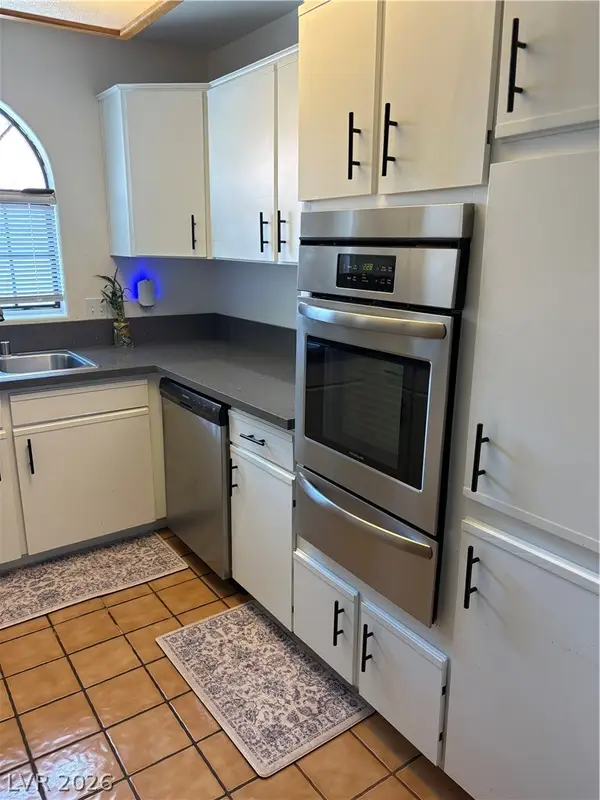 $225,000Active2 beds 2 baths1,056 sq. ft.
$225,000Active2 beds 2 baths1,056 sq. ft.1403 Santa Margarita Street #G, Las Vegas, NV 89146
MLS# 2755098Listed by: REAL BROKER LLC - New
 $435,000Active3 beds 2 baths1,424 sq. ft.
$435,000Active3 beds 2 baths1,424 sq. ft.9791 Hickory Crest Court, Las Vegas, NV 89147
MLS# 2755105Listed by: GALINDO GROUP REAL ESTATE - Open Sat, 11am to 4pmNew
 $1,150,000Active6 beds 6 baths4,674 sq. ft.
$1,150,000Active6 beds 6 baths4,674 sq. ft.3160 E Viking Road, Las Vegas, NV 89121
MLS# 2755851Listed by: UNITED REALTY GROUP - New
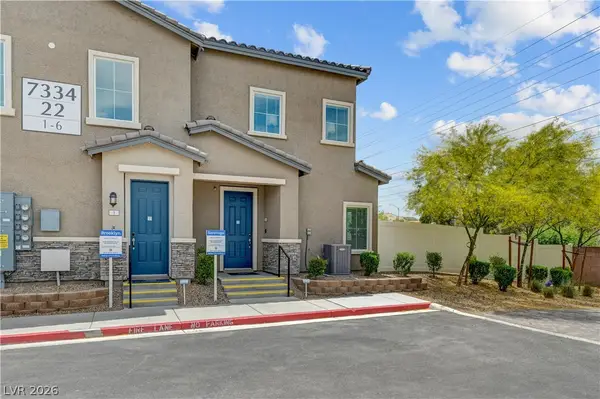 $380,000Active3 beds 3 baths1,768 sq. ft.
$380,000Active3 beds 3 baths1,768 sq. ft.7334 N Decatur Boulevard #2, Las Vegas, NV 89131
MLS# 2756110Listed by: REAL BROKER LLC - New
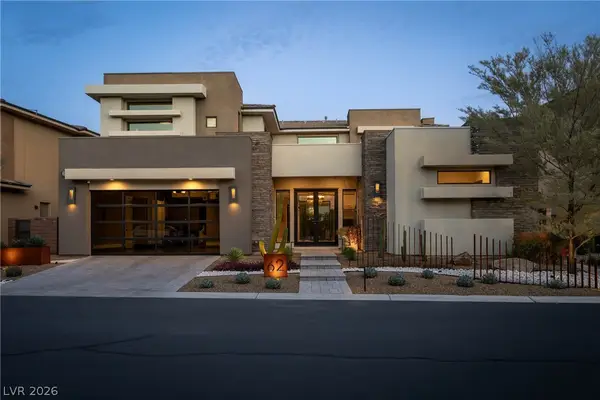 $2,495,000Active4 beds 5 baths3,776 sq. ft.
$2,495,000Active4 beds 5 baths3,776 sq. ft.62 Grey Feather Drive, Las Vegas, NV 89135
MLS# 2756261Listed by: HUNTINGTON & ELLIS, A REAL EST - New
 $499,999Active3 beds 2 baths1,894 sq. ft.
$499,999Active3 beds 2 baths1,894 sq. ft.8916 El Diablo Street, Las Vegas, NV 89131
MLS# 2756322Listed by: KEY REALTY - New
 $529,750Active3 beds 3 baths2,323 sq. ft.
$529,750Active3 beds 3 baths2,323 sq. ft.11311 Beta Ceti Street, Las Vegas, NV 89183
MLS# 2756324Listed by: BHHS NEVADA PROPERTIES - New
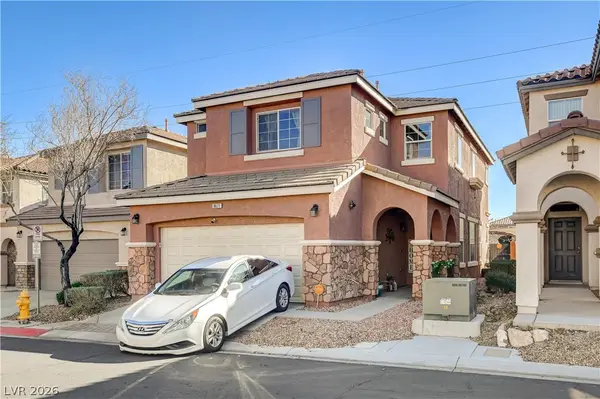 $470,000Active4 beds 3 baths1,924 sq. ft.
$470,000Active4 beds 3 baths1,924 sq. ft.8671 Canfield Canyon Avenue, Las Vegas, NV 89178
MLS# 2756339Listed by: MODERN EDGE REAL ESTATE

