5669 Steampunk Street, Las Vegas, NV 89118
Local realty services provided by:ERA Brokers Consolidated
Listed by: diana barnes(702) 326-9234
Office: coldwell banker premier
MLS#:2688451
Source:GLVAR
Price summary
- Price:$382,999
- Price per sq. ft.:$280.79
- Monthly HOA dues:$145
About this home
This secluded end-unit townhome offers 3 bedrooms, 2 bathrooms, and a two-car garage, perfectly situated near shopping, parks, community centers, schools, and the new Durango Casino. The modern kitchen showcases high-end stainless steel appliances, abundant cabinetry, generous counter space, and a large eat-at breakfast bar ideal for entertaining. The open-concept living area extends to a spacious balcony with stunning mountain and sunset views. The lower-level primary suite provides a peaceful retreat with a roomy walk-in closet and an en-suite bathroom. A full-size washer and dryer are included, along with a SimpliSafe security system, ceiling fans, and window blinds all added after purchase from builder. The upper level features two additional bedrooms—perfect for family, guests, or a home office.
Don’t miss the chance to own this move-in-ready home, ideal for starting your next chapter. Schedule your showing today!
Contact an agent
Home facts
- Year built:2023
- Listing ID #:2688451
- Added:199 day(s) ago
- Updated:December 17, 2025 at 02:06 PM
Rooms and interior
- Bedrooms:3
- Total bathrooms:2
- Full bathrooms:1
- Living area:1,364 sq. ft.
Heating and cooling
- Cooling:Central Air, Electric, High Effciency
- Heating:Central, Electric
Structure and exterior
- Roof:Tile
- Year built:2023
- Building area:1,364 sq. ft.
- Lot area:0.04 Acres
Schools
- High school:Durango
- Middle school:Sawyer Grant
- Elementary school:Earl, Marion B.,Earl, Marion B.
Utilities
- Water:Public
Finances and disclosures
- Price:$382,999
- Price per sq. ft.:$280.79
- Tax amount:$3,816
New listings near 5669 Steampunk Street
- New
 $250,000Active3 beds 3 baths1,711 sq. ft.
$250,000Active3 beds 3 baths1,711 sq. ft.3909 Rhine Way, Las Vegas, NV 89108
MLS# 2742393Listed by: REALTY ONE GROUP, INC - New
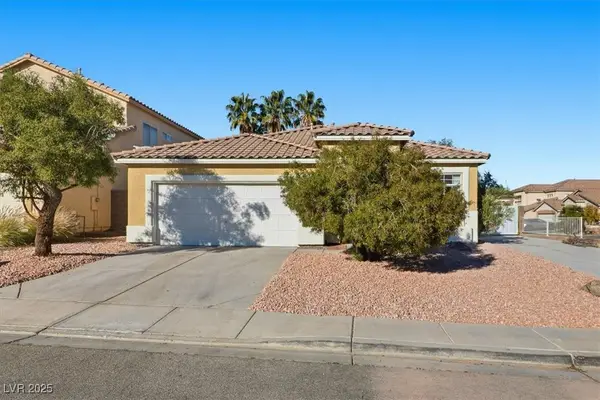 $530,000Active3 beds 2 baths1,846 sq. ft.
$530,000Active3 beds 2 baths1,846 sq. ft.7842 Nookfield Drive, Las Vegas, NV 89147
MLS# 2742180Listed by: VERTEX REALTY & PROPERTY MANAG - New
 $440,000Active4 beds 3 baths1,658 sq. ft.
$440,000Active4 beds 3 baths1,658 sq. ft.7009 Fenway Avenue, Las Vegas, NV 89147
MLS# 2742438Listed by: SIGNATURE REAL ESTATE GROUP - New
 $430,000Active3 beds 3 baths1,770 sq. ft.
$430,000Active3 beds 3 baths1,770 sq. ft.3580 Tobel Springs Drive, Las Vegas, NV 89129
MLS# 2742458Listed by: TRI-STAR REALTY LLC - New
 $750,000Active4 beds 3 baths2,535 sq. ft.
$750,000Active4 beds 3 baths2,535 sq. ft.10855 Fintry Hills Street, Las Vegas, NV 89141
MLS# 2742476Listed by: SERHANT - New
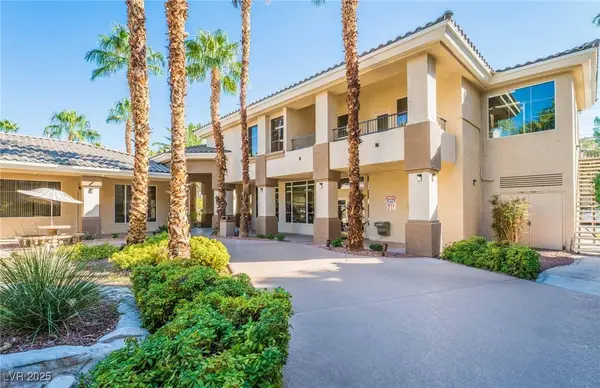 $244,000Active2 beds 2 baths1,278 sq. ft.
$244,000Active2 beds 2 baths1,278 sq. ft.7159 S Durango Drive #203, Las Vegas, NV 89113
MLS# 2742336Listed by: PLATINUM REAL ESTATE PROF - New
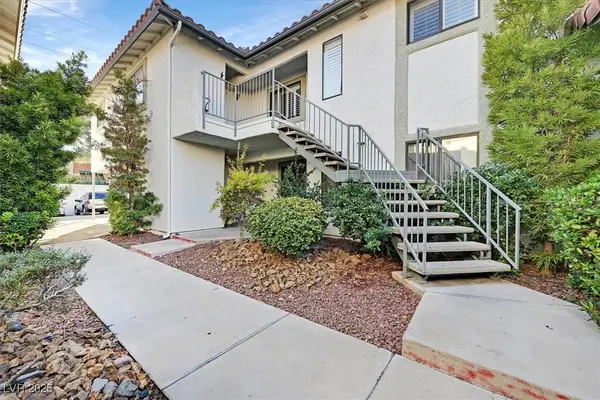 $215,000Active2 beds 2 baths996 sq. ft.
$215,000Active2 beds 2 baths996 sq. ft.6737 W Charleston Boulevard #2, Las Vegas, NV 89146
MLS# 2741453Listed by: THE AGENCY LAS VEGAS - New
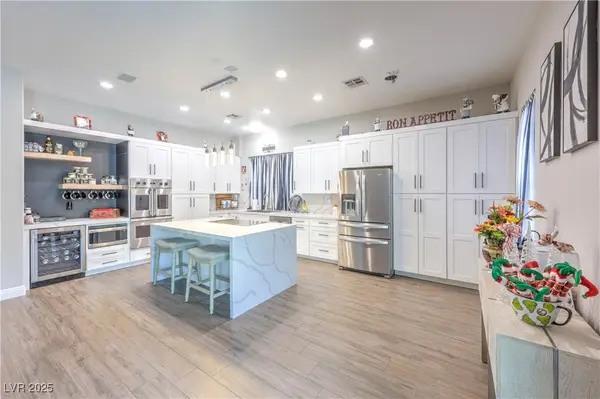 $730,000Active3 beds 2 baths2,234 sq. ft.
$730,000Active3 beds 2 baths2,234 sq. ft.3747 Broadmead Street, Las Vegas, NV 89147
MLS# 2741632Listed by: KELLER WILLIAMS MARKETPLACE - New
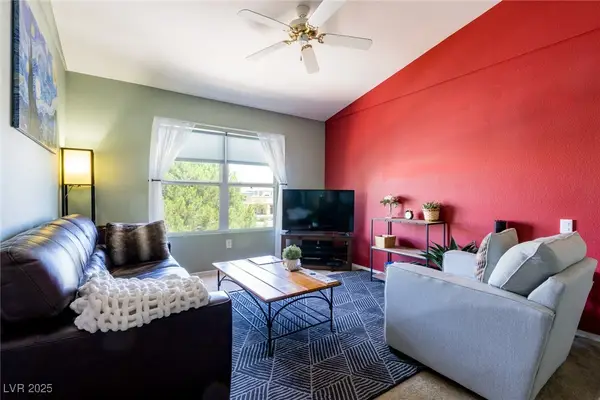 $249,000Active2 beds 2 baths1,046 sq. ft.
$249,000Active2 beds 2 baths1,046 sq. ft.7255 W Sunset Road #2030, Las Vegas, NV 89113
MLS# 2741961Listed by: KELLER WILLIAMS MARKETPLACE - New
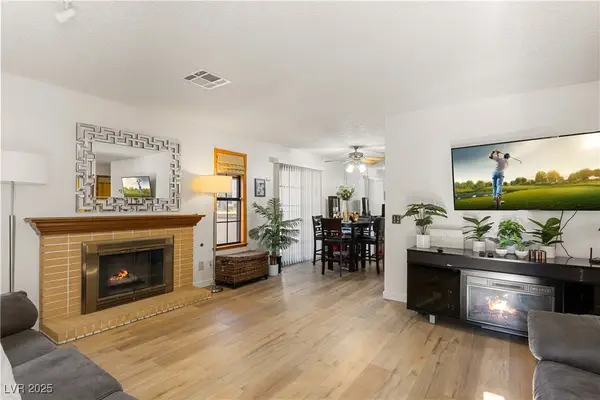 $215,000Active2 beds 2 baths1,013 sq. ft.
$215,000Active2 beds 2 baths1,013 sq. ft.6663 W Tropicana Avenue #104, Las Vegas, NV 89103
MLS# 2742229Listed by: KELLER WILLIAMS MARKETPLACE
